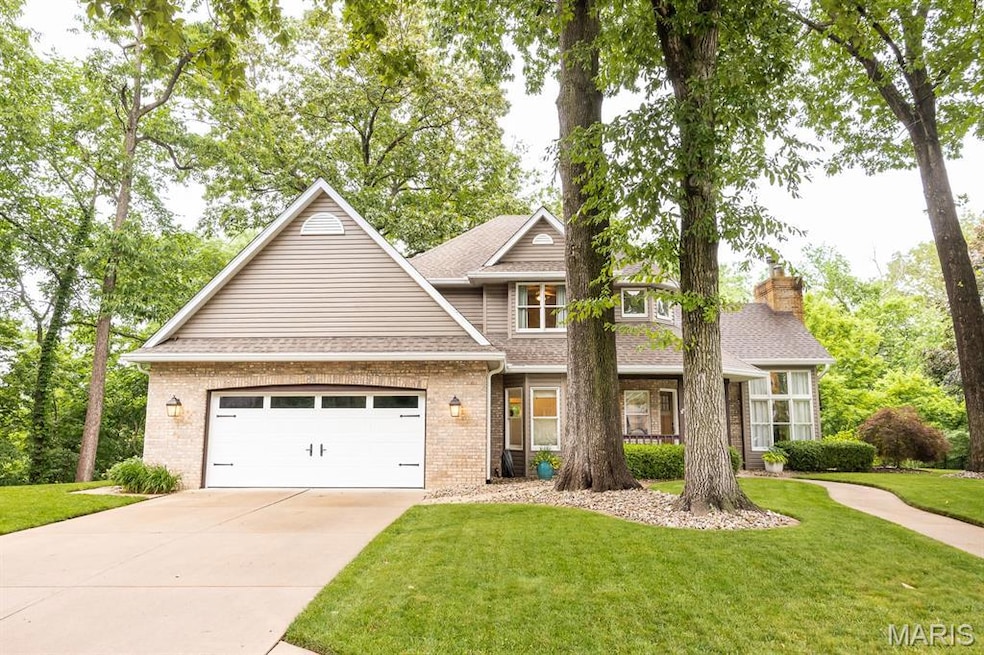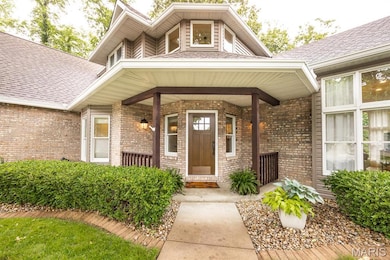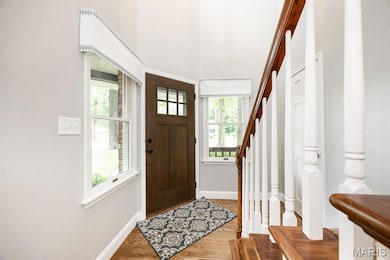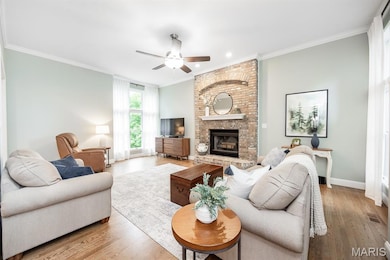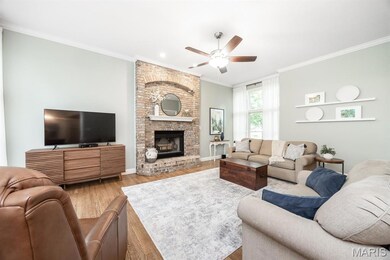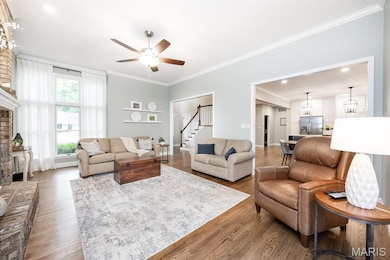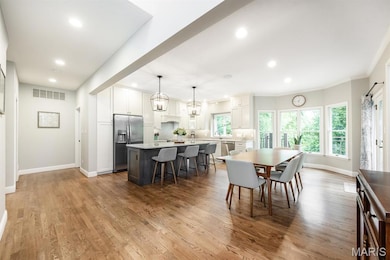
213 Woodland Ct O Fallon, IL 62269
Estimated payment $3,961/month
Highlights
- Popular Property
- Deck
- Traditional Architecture
- Schaefer Elementary School Rated A-
- Wooded Lot
- Wood Flooring
About This Home
WELCOME TO THIS BEAUTIFULLY REMODELED 1 1/2 STORY HOME NESTLED ON A PRIVATE WOODED LOT! Designed for both everyday living and entertaining, this home offers a perfect blend of modern updates and inviting charm. The remodeled kitchen opens to the great room, showcasing a large center island, beautiful cabinetry, custom range hood, stainless appliances and hardwood flooring throughout the main level. The great room features a cozy gas fireplace, while the laundry room impresses w/ a barn door, mud sink, drop zone and built-in cabinetry. Retreat to the remodeled primary suite w/ spa-like bath-complete w/ a walk-in tiled shower and dual shower heads. The finished walk-out lower level adds incredible space w/ a 2nd fireplace, custom built-in’s, 5th bedroom and ample storage. Outdoor living is a true highlight, featuring a 2-tiered deck, double brick patio, built-in pizza oven and gas grill - ideal for relaxing or entertaining in your private wooded setting. Additional updates include NEW roof, fresh paint throughout, NEW lighting & more. Too much to mention!
Home Details
Home Type
- Single Family
Est. Annual Taxes
- $10,631
Year Built
- Built in 1993
Lot Details
- 0.6 Acre Lot
- Cul-De-Sac
- Wooded Lot
- Private Yard
Parking
- 2 Car Attached Garage
- Garage Door Opener
Home Design
- Traditional Architecture
- Brick Exterior Construction
Interior Spaces
- 2-Story Property
- 2 Fireplaces
- Panel Doors
- Partially Finished Basement
- Basement Fills Entire Space Under The House
Kitchen
- Electric Cooktop
- Microwave
- Dishwasher
- Disposal
Flooring
- Wood
- Carpet
- Ceramic Tile
Bedrooms and Bathrooms
Outdoor Features
- Deck
- Patio
- Exterior Lighting
- Built-In Barbecue
- Porch
Schools
- Ofallon Dist 90 Elementary And Middle School
- Ofallon High School
Utilities
- Forced Air Heating and Cooling System
Community Details
- No Home Owners Association
Listing and Financial Details
- Assessor Parcel Number 04-19.0-414-002
Map
Home Values in the Area
Average Home Value in this Area
Tax History
| Year | Tax Paid | Tax Assessment Tax Assessment Total Assessment is a certain percentage of the fair market value that is determined by local assessors to be the total taxable value of land and additions on the property. | Land | Improvement |
|---|---|---|---|---|
| 2023 | $10,631 | $146,311 | $21,324 | $124,987 |
| 2022 | $10,016 | $134,514 | $19,605 | $114,909 |
| 2021 | $10,237 | $134,946 | $19,668 | $115,278 |
| 2020 | $10,158 | $127,736 | $18,616 | $109,120 |
| 2019 | $9,923 | $127,736 | $18,616 | $109,120 |
| 2018 | $9,654 | $124,028 | $18,076 | $105,952 |
| 2017 | $0 | $105,917 | $18,848 | $87,069 |
| 2016 | $8,453 | $103,445 | $18,408 | $85,037 |
| 2014 | $7,812 | $102,249 | $18,195 | $84,054 |
| 2013 | $7,601 | $100,680 | $17,915 | $82,765 |
Mortgage History
| Date | Status | Loan Amount | Loan Type |
|---|---|---|---|
| Closed | $260,000 | New Conventional | |
| Closed | $151,000 | Credit Line Revolving | |
| Closed | $118,500 | Unknown | |
| Closed | $122,000 | Unknown |
Similar Homes in the area
Source: MARIS MLS
MLS Number: MIS25038635
APN: 04-19.0-414-002
- 0 Glen Hollow Dr
- 839 Nowland Ct
- 1029 Stonybrook Dr
- 605 W Madison St
- 612 Linden Ct
- 1212 Usher Dr
- 417 Fairwood Hills Rd
- 613 Julia Dr
- 1237 Conrad Ln
- 1321 Engle Creek Dr
- 1333 Winding Creek Ct
- 6 Ravenwood Cir
- 1246 Elisabeth Dr
- 1247 Elisabeth Dr
- 202 Birch Creek Ct
- 205 Willow Dr
- 14 Shallowbrook Dr
- 905 Montebello Ln
- 1310 Conrad Ln
- 1217 Dempcy Ln
