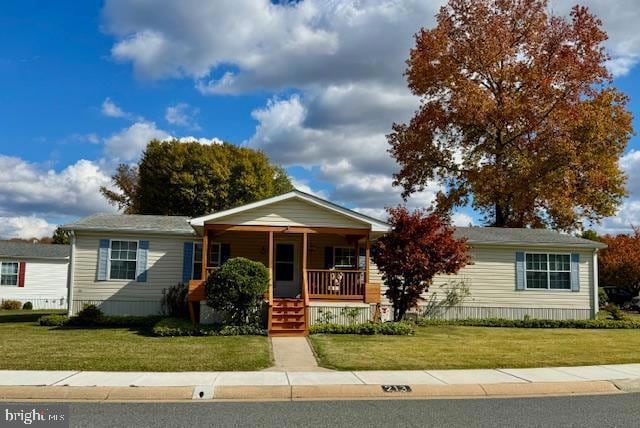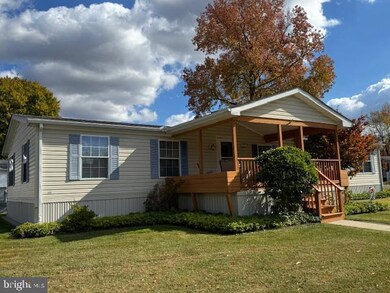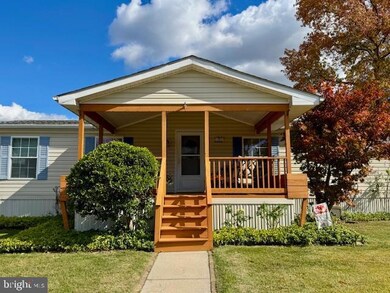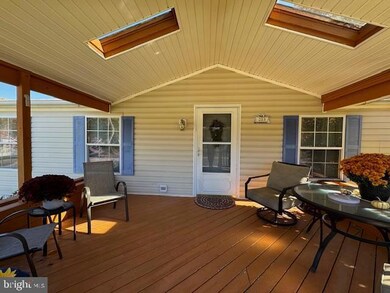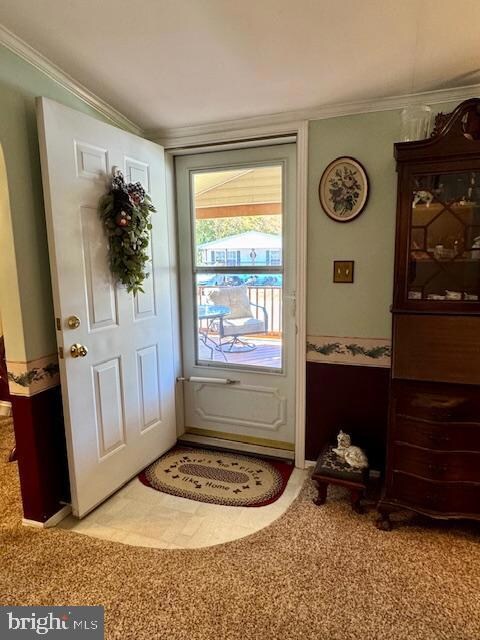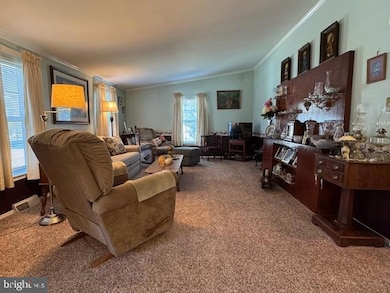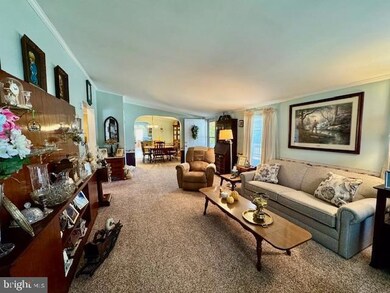213 Woods Way Elkton, MD 21921
Estimated payment $879/month
Highlights
- Fitness Center
- Pond View
- Clubhouse
- Active Adult
- Open Floorplan
- Vaulted Ceiling
About This Home
Affordable move-in ready opportunity! Lovingly maintained by the original owners with numerous updates, 2 bedroom, 2 bath manufactured rancher ("Potomac Model") offering 1,736 sq. ft. of living space and situated in the sought-after 55+ community of Cecil Woods with close proximity to Rt 40, I-95 and the shops and restaurants in the quaint and historical water-oriented town of North East, Maryland. As you enter you will be greeted with a spacious, open and airy floor plan featuring vaulted ceilings and crown molding throughout. Highlights include a living room, formal dining, kitchen with an island and a sprawling sun room/family room featuring a cozy wood burning fireplace . Ideal for chilly winter nights! Additional details include 2 roomy bedrooms, including a primary with a walk-in closet and attached bath, as well as a second full bath and laundry/utility room with exterior access. Exterior details include attractive landscaping and a spacious covered front porch with views of the community pond. Updates include an 30-year architectural shingled roof with gutter guards, newer water heater (2020) and more! The active community center features a large clubhouse that includes a library, billiards, exercise room, party room/game room, picnic area and walking/jogging paths. Ground rent is $648.00 monthly (no property taxes!) and includes trash pick-up, public sewer and snow removal on the streets. Buyer must receive park approval from Cecil Woods (see documents for application). If you are searching for a well maintained, move-in ready home located in a friendly, peaceful and walkable community, your search is over...213 Woods Way...Welcome Home!!!
Listing Agent
(410) 920-6213 wlj3@comcast.net RE/MAX Chesapeake License #57262 Listed on: 11/15/2025

Property Details
Home Type
- Manufactured Home
Year Built
- Built in 2000
Lot Details
- Ground Rent of $648 per month
- Property is in very good condition
Home Design
- Rambler Architecture
- Slab Foundation
- Architectural Shingle Roof
- Vinyl Siding
Interior Spaces
- 1,736 Sq Ft Home
- Property has 1 Level
- Open Floorplan
- Crown Molding
- Vaulted Ceiling
- Ceiling Fan
- Skylights
- Recessed Lighting
- Corner Fireplace
- Wood Burning Fireplace
- Fireplace With Glass Doors
- Fireplace Mantel
- Double Pane Windows
- Vinyl Clad Windows
- Window Screens
- Family Room Off Kitchen
- Living Room
- Formal Dining Room
- Sun or Florida Room
- Pond Views
- Crawl Space
Kitchen
- Electric Oven or Range
- Built-In Microwave
- Dishwasher
- Kitchen Island
Flooring
- Carpet
- Vinyl
Bedrooms and Bathrooms
- 2 Main Level Bedrooms
- En-Suite Bathroom
- Walk-In Closet
- 2 Full Bathrooms
- Bathtub with Shower
- Walk-in Shower
Laundry
- Laundry Room
- Laundry on main level
- Dryer
- Washer
Home Security
- Storm Doors
- Carbon Monoxide Detectors
- Fire and Smoke Detector
Parking
- 2 Parking Spaces
- 2 Driveway Spaces
Outdoor Features
- Exterior Lighting
- Shed
- Rain Gutters
- Porch
Mobile Home
- Mobile Home Make and Model is Potomac, APOL
- Manufactured Home
Utilities
- Forced Air Heating and Cooling System
- Vented Exhaust Fan
- Metered Propane
- Electric Water Heater
- Cable TV Available
Community Details
Overview
- Active Adult
- No Home Owners Association
- Association fees include common area maintenance, sewer, snow removal, trash
- Active Adult | Residents must be 55 or older
- Cecil Woods Subdivision
- Property Manager
Amenities
- Picnic Area
- Common Area
- Clubhouse
- Game Room
- Billiard Room
- Meeting Room
- Party Room
- Community Library
Recreation
- Fitness Center
- Jogging Path
Pet Policy
- Limit on the number of pets
- Dogs and Cats Allowed
Map
Home Values in the Area
Average Home Value in this Area
Property History
| Date | Event | Price | List to Sale | Price per Sq Ft |
|---|---|---|---|---|
| 11/15/2025 11/15/25 | Pending | -- | -- | -- |
| 11/15/2025 11/15/25 | For Sale | $140,000 | -- | $81 / Sq Ft |
Source: Bright MLS
MLS Number: MDCC2019130
- 653 Mechanics Valley Rd
- 57 Falls Rd
- 0 Mallory Way Unit MDCC2003990
- 0 Mallory Way Unit MDCC169342
- 11 Sugarberry Dr
- 25 Teatree Ln
- 21 Goldspire Dr
- 104 Magnolia Dr
- 3 Goldspire Dr
- 117 Magnolia Dr
- 33 Juniper Cir
- 13 Forest Dr
- 14 Mallory Way Unit WYNDHAM
- 62 Rehill Ave
- 511 Deans Bank Rd
- parcel # 66 Rolling Mill Ln
- 51 Hickory Dr
- 10 Saddler Ave
- 150 Mahogany Dr
- 0 Pulaski Hwy
