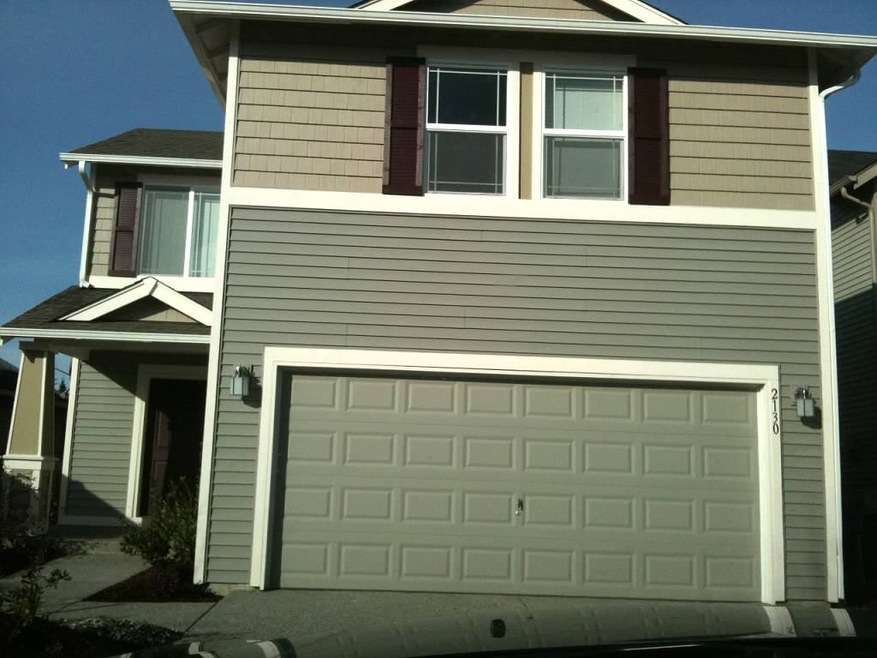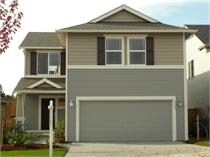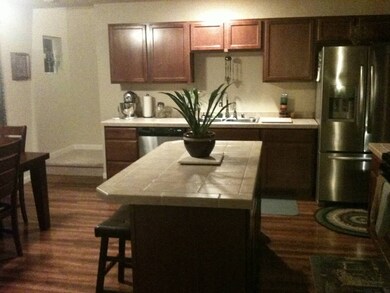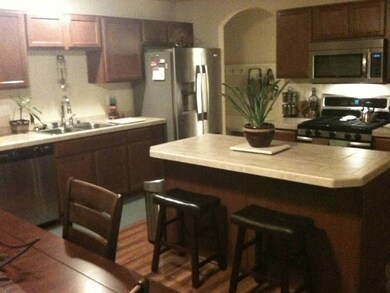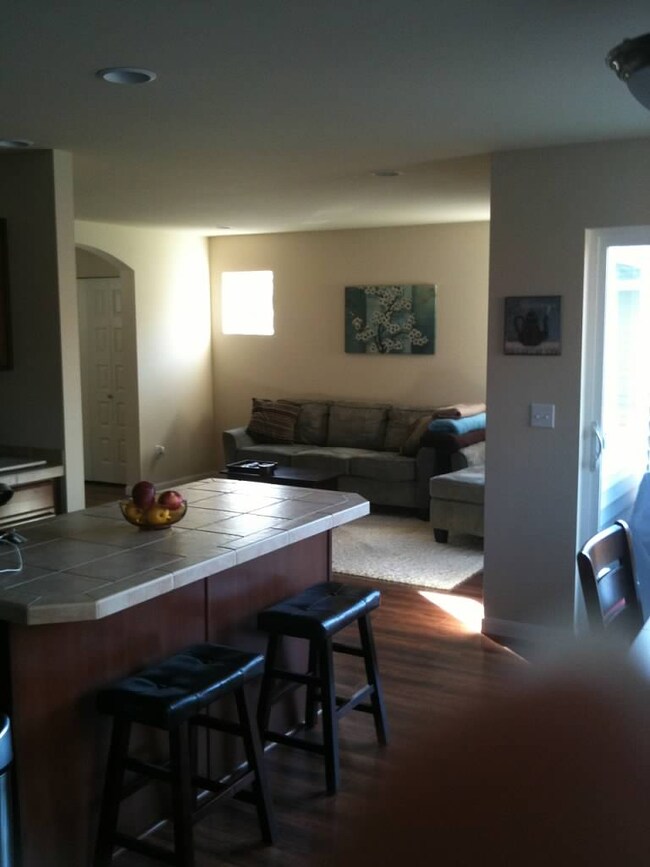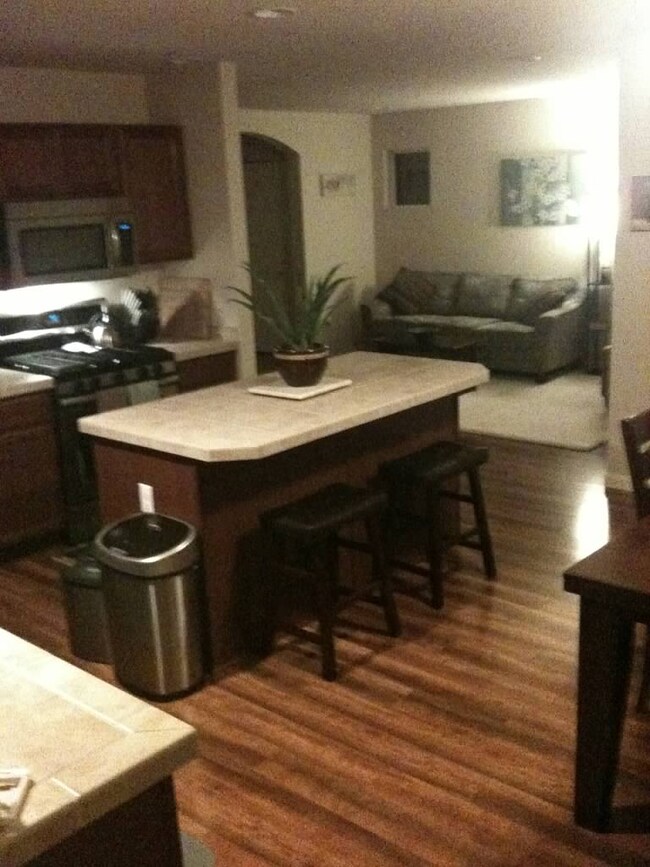
$750,000
- 4 Beds
- 3 Baths
- 2,114 Sq Ft
- 11929 25th St SE
- Lake Stevens, WA
Welcome to this beautifully updated home on a fully fenced, level lot just shy of half an acre, offering stunning mountain views! The spacious layout features 3 bedrooms upstairs, a large bonus room downstairs, and 2 flexible rooms ideal for an office, gym, or guest space—plus a small kitchen perfect for extended guests or multi-generational living. Enjoy fresh interior paint, newer siding, new
Kristine Stevens Windermere RE North, Inc.
