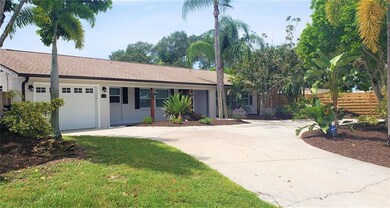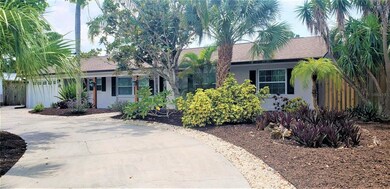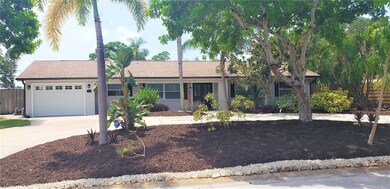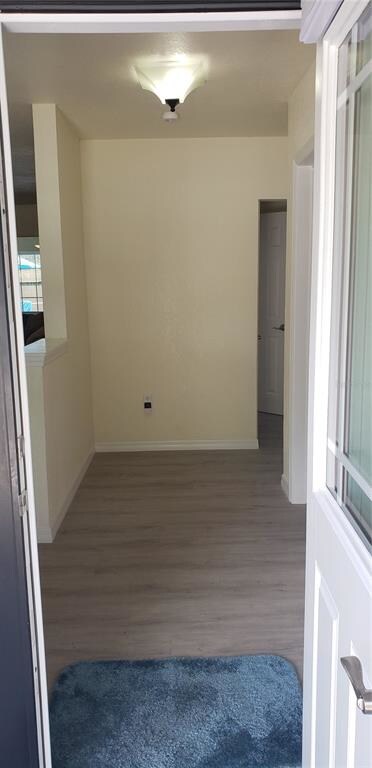
2130 Alvarado Ln Sarasota, FL 34231
South Sarasota NeighborhoodEstimated Value: $753,000 - $871,000
Highlights
- Dock made with wood
- Access To Creek
- Wood Flooring
- Phillippi Shores Elementary School Rated A
- In Ground Pool
- Stone Countertops
About This Home
As of November 2021***Multiple Offers. Highest and best due at 3pm on 9/3/21.***
Truly a rare find. This great family home has it all. Mostly location, location, location. Minutes from Siesta Key near the Phillippi Creek Oyster Bar just off Tamiami Trail. This is Florida living at it's finest. Four bedrooms, three bathrooms. Best of all, two of the rooms are considered master bedrooms with attached bathrooms. The third bathroom for everyone's use has an access door to the pool. The kitchen has the "wow" factor and you can't help your eyes fixate in that direction as soon as you walk through the front door. The upgraded granite counter tops and backsplash make it one of a kind. It is the perfect area for entertaining guests with the living and dining rooms all in one open space. The bar area has a wine fridge and there is an abundance of cabinet space. The adjacent Florida room has a wood burning fireplace perfect for lounging on a cool evening. The backyard is a place you will spend a lot of time in with an enclosed screen lanai, huge swimming pool with an 8' deep end. Outside the pool cage is a large brick patio with a fire pit and a hot tub covered by a veranda. The side yard is big enough for lots of storage if you are bringing a boat or RV to your new home. The community has an optional HOA to help with the subdivision entrance landscaping. A benefit to participating is access to the neighborhood dock on Phillippi Creek for fishing and other recreation. This one won't last long so book your showing right away.
Home Details
Home Type
- Single Family
Est. Annual Taxes
- $2,732
Year Built
- Built in 1959
Lot Details
- 0.3 Acre Lot
- Lot Dimensions are 100x130
- North Facing Home
- Wood Fence
- Irrigation
- Landscaped with Trees
- Property is zoned RSF1
HOA Fees
- $8 Monthly HOA Fees
Parking
- 1 Car Attached Garage
- Garage Door Opener
- Open Parking
Home Design
- Slab Foundation
- Shingle Roof
- Block Exterior
- Stucco
Interior Spaces
- 2,063 Sq Ft Home
- 1-Story Property
- Crown Molding
- Ceiling Fan
- Wood Burning Fireplace
- Blinds
- French Doors
- Family Room Off Kitchen
Kitchen
- Range
- Microwave
- Dishwasher
- Wine Refrigerator
- Stone Countertops
- Disposal
Flooring
- Wood
- Carpet
- Tile
- Vinyl
Bedrooms and Bathrooms
- 4 Bedrooms
- Split Bedroom Floorplan
- 3 Full Bathrooms
Laundry
- Laundry in Garage
- Dryer
- Washer
Outdoor Features
- In Ground Pool
- Access To Creek
- Access to Saltwater Canal
- Dock made with wood
- Covered patio or porch
- Shed
- Rain Gutters
Schools
- Phillippi Shores Elementary School
- Brookside Middle School
- Riverview High School
Utilities
- Central Heating and Cooling System
- Thermostat
- Electric Water Heater
- High Speed Internet
- Cable TV Available
Community Details
- River Forest Community
- River Forest Subdivision
Listing and Financial Details
- Homestead Exemption
- Visit Down Payment Resource Website
- Tax Lot 55
- Assessor Parcel Number 0085130025
Ownership History
Purchase Details
Home Financials for this Owner
Home Financials are based on the most recent Mortgage that was taken out on this home.Purchase Details
Home Financials for this Owner
Home Financials are based on the most recent Mortgage that was taken out on this home.Purchase Details
Purchase Details
Home Financials for this Owner
Home Financials are based on the most recent Mortgage that was taken out on this home.Purchase Details
Purchase Details
Home Financials for this Owner
Home Financials are based on the most recent Mortgage that was taken out on this home.Similar Homes in Sarasota, FL
Home Values in the Area
Average Home Value in this Area
Purchase History
| Date | Buyer | Sale Price | Title Company |
|---|---|---|---|
| Mitchell Elizabeth Anne | $703,100 | Sunbelt Title Agency | |
| Griffin Glen | $115,000 | Attorney | |
| Oliver Jordan | $133,200 | -- | |
| Oliver Jordan | $241,100 | -- | |
| Yardley Irena D Arent | $45,700 | -- | |
| Yardley Ted A | $115,000 | -- |
Mortgage History
| Date | Status | Borrower | Loan Amount |
|---|---|---|---|
| Open | Mitchell Elizabeth Anne | $453,100 | |
| Previous Owner | Griffin Glen | $128,028 | |
| Previous Owner | Oliver Jordan | $340,000 | |
| Previous Owner | Oliver Jordan | $236,000 | |
| Previous Owner | Oliver Jordan | $228,950 | |
| Previous Owner | Yardley Ted A | $92,000 |
Property History
| Date | Event | Price | Change | Sq Ft Price |
|---|---|---|---|---|
| 11/01/2021 11/01/21 | Sold | $703,100 | +3.5% | $341 / Sq Ft |
| 09/04/2021 09/04/21 | Pending | -- | -- | -- |
| 09/01/2021 09/01/21 | For Sale | $679,000 | -- | $329 / Sq Ft |
Tax History Compared to Growth
Tax History
| Year | Tax Paid | Tax Assessment Tax Assessment Total Assessment is a certain percentage of the fair market value that is determined by local assessors to be the total taxable value of land and additions on the property. | Land | Improvement |
|---|---|---|---|---|
| 2024 | $7,833 | $598,700 | $235,300 | $363,400 |
| 2023 | $7,833 | $604,300 | $240,900 | $363,400 |
| 2022 | $6,977 | $526,300 | $196,800 | $329,500 |
| 2021 | $2,737 | $205,183 | $0 | $0 |
| 2020 | $2,732 | $202,350 | $0 | $0 |
| 2019 | $2,518 | $188,612 | $0 | $0 |
| 2018 | $2,449 | $185,095 | $0 | $0 |
| 2017 | $2,436 | $181,288 | $0 | $0 |
| 2016 | $1,939 | $176,500 | $74,200 | $102,300 |
| 2015 | $1,966 | $156,900 | $54,300 | $102,600 |
| 2014 | $1,960 | $115,720 | $0 | $0 |
Agents Affiliated with this Home
-
Ryan Parker

Seller's Agent in 2021
Ryan Parker
HOMESMART
(941) 445-0596
1 in this area
23 Total Sales
-
Michael Novak
M
Buyer's Agent in 2021
Michael Novak
COLDWELL BANKER REALTY
(888) 883-8509
1 in this area
119 Total Sales
Map
Source: Stellar MLS
MLS Number: A4511107
APN: 0085-13-0025
- 5238 Susan Ave
- 5247 Carmilfra Dr
- 2213 Wason Rd
- 2225 Alice Rd
- 2316 Bradford St
- 2108 Outer Dr
- 2111 Outer Dr
- 5377 Palos Verdes Dr
- 5135 Riverwood Ave
- 2375 Riverwood Pines Dr
- 2108 Lee Ln
- 1904 Monte Carlo Dr
- 5039 Kestral Park Dr Unit 67
- 5027 Kestral Park Dr Unit 64
- 1720 Kestral Park Way S Unit 49
- 5591 Cannes Cir Unit 403
- 2214 Michele Dr
- 4812 Kestral Park Cir Unit 20
- 4920 Kestral Park Cir Unit 11
- 4802 Kestral Park Cir Unit 22
- 2130 Alvarado Ln
- 5206 Susan Ave
- 5211 Carmilfra Dr
- 5217 Carmilfra Dr
- 5214 Susan Ave
- 2131 Alvarado Ln
- 2123 Alvarado Ln
- 2139 Alvarado Ln
- 5223 Carmilfra Dr
- 5222 Susan Ave
- 2206 Alvarado Ln
- 2115 Alvarado Ln
- 5208 Carmilfra Dr
- 2207 Alvarado Ln
- 5216 Carmilfra Dr
- 5231 Carmilfra Dr
- 5230 Susan Ave
- 5221 Susan Ave
- 5039 Susan Ave
- 5039 Susan Ave






