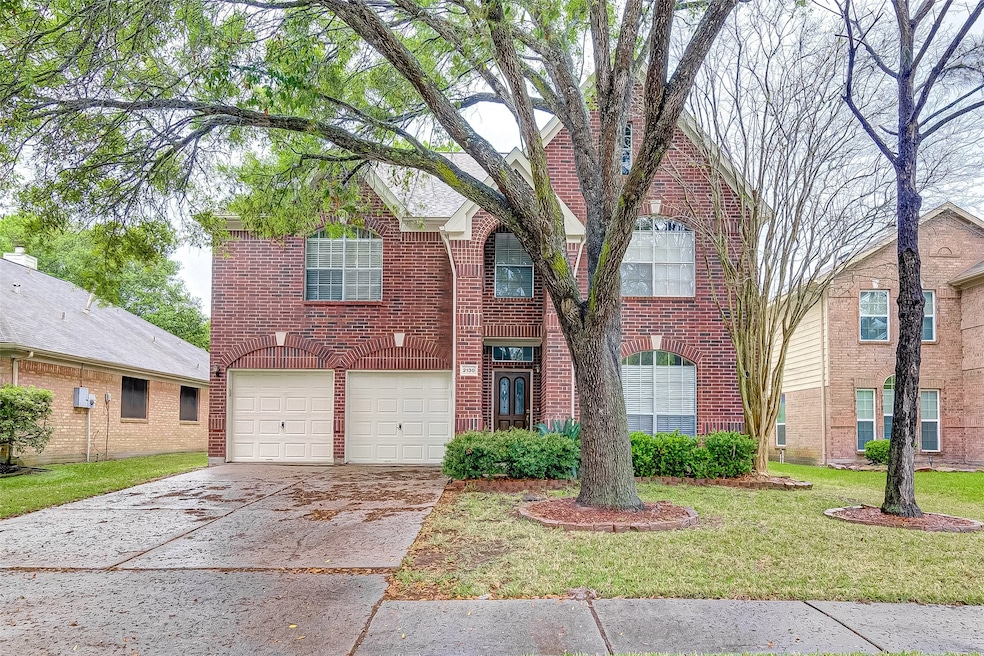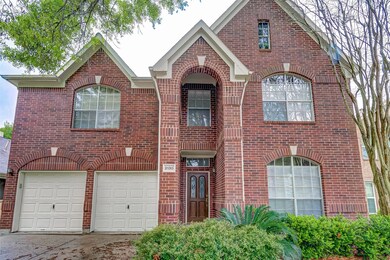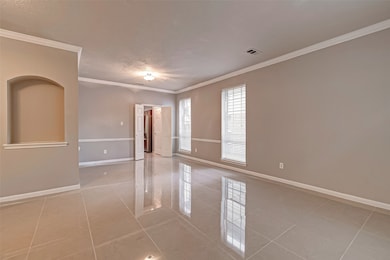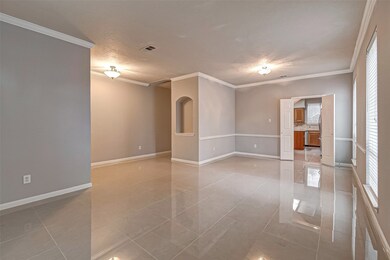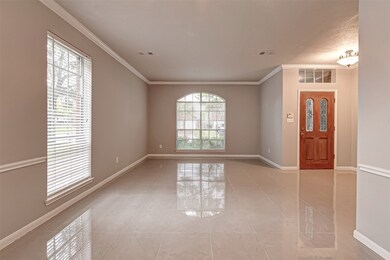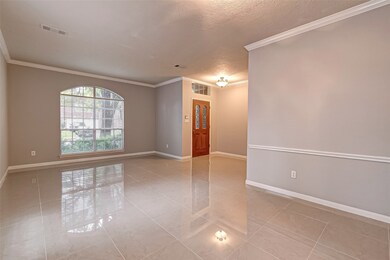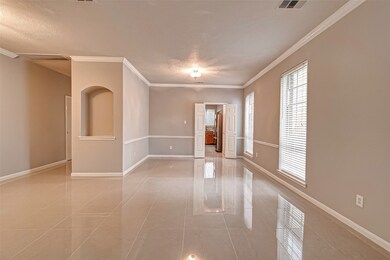2130 Autumn Fern Dr Katy, TX 77450
Kelliwood NeighborhoodHighlights
- Traditional Architecture
- Hydromassage or Jetted Bathtub
- Community Pool
- Jeanette Hayes Elementary School Rated A
- Game Room
- 2 Car Attached Garage
About This Home
PRISTINE KATY RENTAL! READY TO MOVE-IN!!! Quiet street. Open, flowing floorplan. Marble tile floors down. Both formals. Two-inch blinds. Two-tone paint. Crown molding. Living with cozy fireplace and kitchen access. Island kitchen with granite counters, tile backsplash, undermount sink, stainless steel appliances and attached breakfast area. Spacious, loft-style gameroom. Master with attached study (or child’s bedroom) and ensuite offering frameless separate shower, jetted garden tub and double vanities. Large backyard with plenty of greenspace and lush. mature tree and landscaping. A-rated Schools. Close to walking trails.
Home Details
Home Type
- Single Family
Est. Annual Taxes
- $7,443
Year Built
- Built in 1996
Lot Details
- 6,050 Sq Ft Lot
- Property is Fully Fenced
Parking
- 2 Car Attached Garage
Home Design
- Traditional Architecture
Interior Spaces
- 2,670 Sq Ft Home
- 2-Story Property
- Gas Fireplace
- Living Room
- Dining Room
- Game Room
- Utility Room
- Washer and Gas Dryer Hookup
Kitchen
- Electric Oven
- Gas Range
- Microwave
- Dishwasher
- Kitchen Island
- Disposal
Flooring
- Carpet
- Tile
Bedrooms and Bathrooms
- 4 Bedrooms
- En-Suite Primary Bedroom
- Double Vanity
- Hydromassage or Jetted Bathtub
- Bathtub with Shower
- Separate Shower
Schools
- Hayes Elementary School
- Mcmeans Junior High School
- Taylor High School
Utilities
- Central Heating and Cooling System
- Heating System Uses Gas
Listing and Financial Details
- Property Available on 6/28/25
- Long Term Lease
Community Details
Overview
- Highland Trails Sec 01 Subdivision
Recreation
- Community Pool
Pet Policy
- No Pets Allowed
Map
Source: Houston Association of REALTORS®
MLS Number: 5467499
APN: 1180830030002
- 2101 Autumn Fern Dr
- 20415 Longspring Dr
- 20002 Meadow Arbor Ct
- 2003 Highland Bay Ct
- 19919 Winsor Terrace Cir
- 20614 Chadbury Park Dr
- 20619 Ivory Creek Ln
- 20019 Sky Hollow Ln
- 20531 Spring Rose Dr
- 2326 Vinemead Ct
- 2018 Kelliwood Trails Dr
- 2418 Hidden Shore Dr
- 1923 Blooming Park Ln
- 20234 Brondesbury Dr
- 21319 Blissfield Ln
- 20518 Quail Chase Dr
- 2123 Gable Hollow Ln
- 21415 Park Timbers Ln
- 2111 Gable Hollow Ln
- 21403 Park Post Ln
- 2107 Highland Bay Ct
- 2143 Mossy Trail Dr
- 2011 Hickory Bay Ct
- 20010 Meadow Arbor Ct
- 20519 Ivory Creek Ln
- 20407 Spring Rose Dr
- 20610 Autumn Terrace Ln
- 20507 Chapel Glen Ct
- 2327 Centerbrook Ln
- 2439 Shelby Park Dr
- 1915 Kelliwood Trails Dr
- 1719 Galleon Oaks Dr
- 1814 Senca Springs Ct
- 2030 Waverly Glend Dr
- 1706 Galleon Oaks Dr
- 2207 Braybend Ln
- 21315 Blissfield Ln
- 20206 Cadogan Ct
- 1902 Sparrows Ridge
- 2410 Bristol Band Ln
