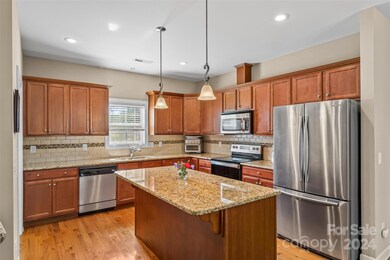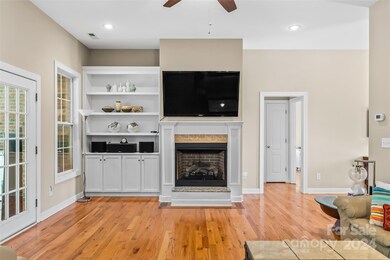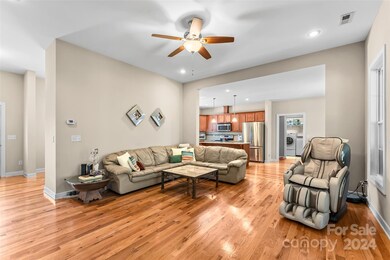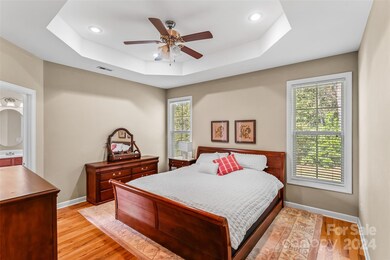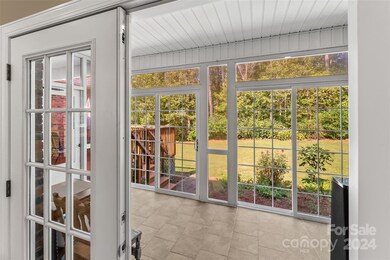
2130 Chelesa Ln Newton, NC 28658
Estimated Value: $488,524 - $535,000
Highlights
- Deck
- 1.5-Story Property
- Covered patio or porch
- Maiden Middle School Rated A-
- Wood Flooring
- 2 Car Attached Garage
About This Home
As of November 2024Located in Newton, this 4BR/3BA full brick home features a spacious front porch, bonus room, large, level backyard, two car garage, and beautiful hardwoods throughout! Zoned gas heat and Rinnai tankless water heater installed. Gorgeous kitchen with granite countertops, breakfast nook area, and kitchen island that is perfect for gatherings. Dining and laundry room on main. Spacious living room with fireplace, bright windows, and built-in shelves. Primary bedroom with tray ceilings and bright interior. Primary bathroom has a jetted tub, double sink vanity, tile walk-in shower and large closet! Bonus room on upper with a full bathroom. Amazing sunroom that leads out to the cozy back deck. Located in the Startown Elementary School, Maiden Middle School, & Maiden High School district! Close to grocery store centers, shopping, restaurants, HWY 321, Conover, and Hickory! Call to schedule your private tour today!
Last Agent to Sell the Property
Jay Brown, Realtors Brokerage Email: jay@jaybrownrealtors.com License #272709 Listed on: 10/08/2024
Home Details
Home Type
- Single Family
Est. Annual Taxes
- $3,412
Year Built
- Built in 2009
Lot Details
- Level Lot
- Cleared Lot
- Property is zoned R-20
Parking
- 2 Car Attached Garage
- Driveway
Home Design
- 1.5-Story Property
- Four Sided Brick Exterior Elevation
Interior Spaces
- Ceiling Fan
- Living Room with Fireplace
- Crawl Space
- Laundry Room
Kitchen
- Electric Range
- Microwave
- Dishwasher
- Kitchen Island
- Disposal
Flooring
- Wood
- Tile
Bedrooms and Bathrooms
- Walk-In Closet
- 3 Full Bathrooms
Outdoor Features
- Deck
- Covered patio or porch
Schools
- Startown Elementary School
- Maiden Middle School
- Maiden High School
Utilities
- Central Air
- Heating System Uses Natural Gas
- Tankless Water Heater
- Gas Water Heater
Community Details
- Nottingham Estates Subdivision
Listing and Financial Details
- Assessor Parcel Number 3629128546110000
Ownership History
Purchase Details
Home Financials for this Owner
Home Financials are based on the most recent Mortgage that was taken out on this home.Purchase Details
Home Financials for this Owner
Home Financials are based on the most recent Mortgage that was taken out on this home.Similar Homes in Newton, NC
Home Values in the Area
Average Home Value in this Area
Purchase History
| Date | Buyer | Sale Price | Title Company |
|---|---|---|---|
| Poole Jeffrey Scott | $504,000 | None Listed On Document | |
| Kwon Joo Yean | -- | None Available | |
| Yean Joo | $248,500 | None Available |
Mortgage History
| Date | Status | Borrower | Loan Amount |
|---|---|---|---|
| Open | Poole Jeffrey Scott | $150,000 | |
| Previous Owner | Kwon Joo Yean | $144,000 | |
| Previous Owner | Yean Joo | $160,000 | |
| Previous Owner | Wesdyk Plumbing Llc | $150,000 |
Property History
| Date | Event | Price | Change | Sq Ft Price |
|---|---|---|---|---|
| 11/21/2024 11/21/24 | Sold | $504,000 | -1.0% | $226 / Sq Ft |
| 10/20/2024 10/20/24 | Pending | -- | -- | -- |
| 10/08/2024 10/08/24 | For Sale | $509,000 | -- | $229 / Sq Ft |
Tax History Compared to Growth
Tax History
| Year | Tax Paid | Tax Assessment Tax Assessment Total Assessment is a certain percentage of the fair market value that is determined by local assessors to be the total taxable value of land and additions on the property. | Land | Improvement |
|---|---|---|---|---|
| 2024 | $3,412 | $402,100 | $21,700 | $380,400 |
| 2023 | $3,412 | $402,100 | $21,700 | $380,400 |
| 2022 | $2,868 | $257,200 | $15,900 | $241,300 |
| 2021 | $2,868 | $257,200 | $15,900 | $241,300 |
| 2020 | $2,868 | $257,200 | $15,900 | $241,300 |
| 2019 | $2,868 | $257,200 | $0 | $0 |
| 2018 | $2,723 | $244,200 | $16,300 | $227,900 |
| 2017 | $2,723 | $0 | $0 | $0 |
| 2016 | $1,723 | $0 | $0 | $0 |
| 2015 | $2,407 | $244,210 | $16,300 | $227,910 |
| 2014 | $2,407 | $238,300 | $19,600 | $218,700 |
Agents Affiliated with this Home
-
Jay Brown

Seller's Agent in 2024
Jay Brown
Jay Brown, Realtors
(828) 455-0348
347 Total Sales
-
Sarah Lutz

Buyer's Agent in 2024
Sarah Lutz
Nestlewood Realty, LLC
(828) 449-4165
88 Total Sales
Map
Source: Canopy MLS (Canopy Realtor® Association)
MLS Number: 4189445
APN: 3629128546110000
- 1350 Kensington Cir
- 2263 Starbrooke Dr
- 2625 Glenn St
- 2165 Peanuts Ln
- 3140 Sigmon Dairy Rd
- 1185 Willow Creek Dr
- 2728 Touchstone Cir
- 2779 Touchstone Cir
- 1276 Beechwood Dr
- 2056 Evergreen Dr
- 1574 Jarrett Farm Rd
- 1050 Merrywood Dr
- 2222 Evergreen Dr
- 000 Long Dr
- 1793 Fairway Dr
- 1081 Long Dr
- 1141 Harper Lee Dr
- 0 Oak Cir
- 220 Pinehurst Ln
- 1783 Radio Station Rd
- 2122 Chelesa Ln
- 2142 Chelesa Ln
- 2110 Chelesa Ln
- 2131 Chelesa Ln
- 2149 Stonehenge St
- 2147 Chelesa Ln
- 1761 Whitehall Ct
- 1355 Kensington Cir
- 2100 Chelesa Ln
- 1301 Kensington Cir
- 1325 Kensington Cir
- 1363 Kensington Cir
- 1289 Kensington Cir
- 1760 Whitehall Ct
- 2092 Chelesa Ln
- 2125 Stonehenge St
- 1745 Knightbridge Dr
- 1773 Whitehall Ct
- 2174 Stonehenge St
- 1277 Kensington Cir

