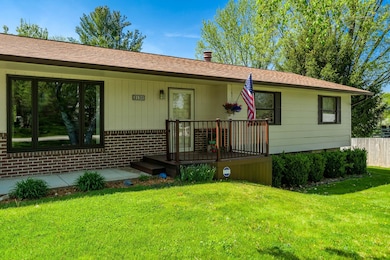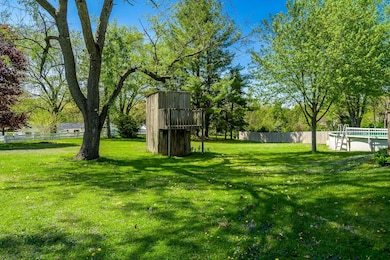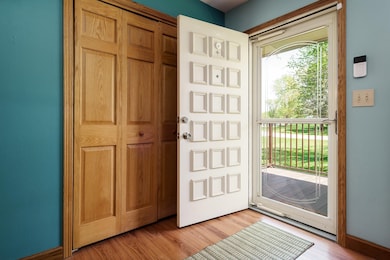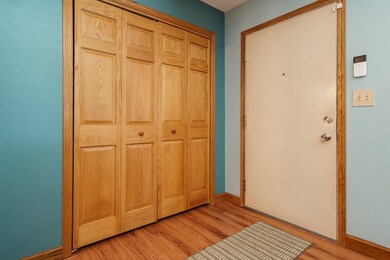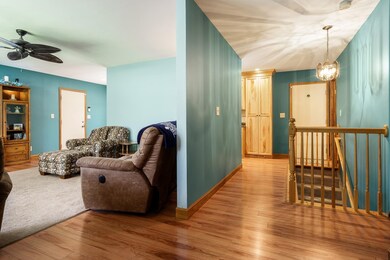
2130 Crestway Ct Belvidere, IL 61008
Estimated Value: $255,000 - $316,000
Highlights
- Countryside Views
- Ranch Style House
- Built-in Bookshelves
- Covered Deck
- Solid Surface Countertops
- Concrete Porch or Patio
About This Home
As of June 2023Great home to entertain the whole family. The kids will love the pool and the adults will love relaxing on the multi-tiered deck overlooking the pool and large yard. Covered grilling area, and gazebo near the pool. Inside you will find a remodeled kitchen featuring self-closing hickory cabinets with pullouts and crown molding, quartz countertops, stainless steel appliances and LVP flooring. The kitchens flows nicely into the light and bright living room. Both kitchen and living room windows have been replaced. Main floor features 3 nice size bedrooms, the master features a walkthrough bathroom convenient to outside entertainment space. Updated main bath with deep tub, heat light and ceramic flooring. The partially exposed lower level, with two walls of windows provides a lot of natural light. A large L-shaped family room features a wood burning fireplace and plenty of space for your active family or just relaxing. Rounding out the lower level is an office with closet, a partially finished bathroom (stool and sink in place), and large storage area with laundry. Furnace & A/C 2012, Water Heater 2021. All of this and BELVIDERE NORTH HIGH SCHOOL!! Don’t miss out!
Last Agent to Sell the Property
Berkshire Hathaway HomeServices Crosby Starck RE License #475175600 Listed on: 05/12/2023

Home Details
Home Type
- Single Family
Est. Annual Taxes
- $3,167
Year Built
- Built in 1980
Lot Details
- 0.56 Acre Lot
- Property fronts a county road
Home Design
- Ranch Style House
- Shingle Roof
- Wood Siding
Interior Spaces
- Built-in Bookshelves
- Ceiling Fan
- Wood Burning Fireplace
- Countryside Views
- Home Security System
- Dryer
Kitchen
- Electric Range
- Stove
- Microwave
- Dishwasher
- Solid Surface Countertops
- Disposal
Bedrooms and Bathrooms
- 3 Bedrooms
Finished Basement
- Basement Fills Entire Space Under The House
- Laundry in Basement
Parking
- 2 Car Garage
- Driveway
Outdoor Features
- Covered Deck
- Concrete Porch or Patio
Schools
- Seth Whitman Elementary School
- Belvidere Central Middle School
- Belvidere North High School
Utilities
- Forced Air Heating and Cooling System
- Heating System Uses Natural Gas
- Well
- Gas Water Heater
- Septic System
Ownership History
Purchase Details
Home Financials for this Owner
Home Financials are based on the most recent Mortgage that was taken out on this home.Purchase Details
Similar Homes in Belvidere, IL
Home Values in the Area
Average Home Value in this Area
Purchase History
| Date | Buyer | Sale Price | Title Company |
|---|---|---|---|
| Lantow Leslie G | $249,150 | Title Underwriters Agency | |
| Ressler Terrance | $46,500 | -- |
Property History
| Date | Event | Price | Change | Sq Ft Price |
|---|---|---|---|---|
| 06/13/2023 06/13/23 | Sold | $249,150 | -0.3% | $118 / Sq Ft |
| 05/15/2023 05/15/23 | Pending | -- | -- | -- |
| 05/12/2023 05/12/23 | For Sale | $250,000 | -- | $118 / Sq Ft |
Tax History Compared to Growth
Tax History
| Year | Tax Paid | Tax Assessment Tax Assessment Total Assessment is a certain percentage of the fair market value that is determined by local assessors to be the total taxable value of land and additions on the property. | Land | Improvement |
|---|---|---|---|---|
| 2023 | $6,456 | $66,874 | $9,521 | $57,353 |
| 2022 | $3,107 | $50,070 | $9,521 | $40,549 |
| 2021 | $3,041 | $49,269 | $9,521 | $39,748 |
| 2020 | $2,811 | $44,707 | $9,521 | $35,186 |
| 2019 | $2,772 | $43,730 | $9,521 | $34,209 |
| 2018 | $2,774 | $141,144 | $108,238 | $32,906 |
| 2017 | $2,680 | $43,126 | $9,678 | $33,448 |
| 2016 | $3,045 | $40,490 | $9,617 | $30,873 |
| 2015 | $2,773 | $36,715 | $9,869 | $26,846 |
| 2014 | $4,260 | $36,272 | $9,869 | $26,403 |
Agents Affiliated with this Home
-
Jodi Stromberg

Seller's Agent in 2023
Jodi Stromberg
Berkshire Hathaway HomeServices Crosby Starck Real Estate
(815) 633-2317
149 Total Sales
-
Tamara Potter

Buyer's Agent in 2023
Tamara Potter
Keller Williams Realty Signature
(815) 978-4081
165 Total Sales
Map
Source: NorthWest Illinois Alliance of REALTORS®
MLS Number: 202302432
APN: 05-09-351-011
- 9582 Beaver Valley Rd
- 10277 Creekside Place
- 1859 Winding Creek Dr
- 9859 Little Lucy Ln
- 2545 Circle Dr
- 2776 Squaw Prairie Rd
- 5008 Smokethorn Trail
- 962 Weatherfield Way
- 4457 Tufted Deer Ct
- 9202 Town Hall Rd
- 4469 Tufted Deer Ct
- 5080 Smokethorn Trail Unit Lot 36
- 5049 Smokethorn Trail
- 4507 Spotted Deer Trail
- 5051 Smokethorn Trail
- 1256 Barberry Ln
- 4454 Spotted Deer Trail
- 873 Olson Spring Close
- 11065 Covington Place
- 11920 Hunterston Dr
- 2130 Crestway Ct
- 2134 Crestway Ct
- 2126 Crestway Ct
- 10097 Beaver Valley Rd
- 2120 Crestway Ct
- 2159 Crestway Ct
- 10111 Beaver Valley Rd
- 2180 Crestway Ct
- 2110 Beaver Springs Dr
- 2150 Beaver Springs Dr
- 10067 Beaver Valley Rd
- 10083 Beaver Valley Rd
- 2173 Crestway Ct
- 2090 Beaver Springs Dr
- 10129 Beaver Valley Rd
- 2055 Crystal Ln
- 2208 Crestway Ct
- 2029 Crystal Ln
- 2158 Beaver Springs Dr
- 2137 Saint James Ave

