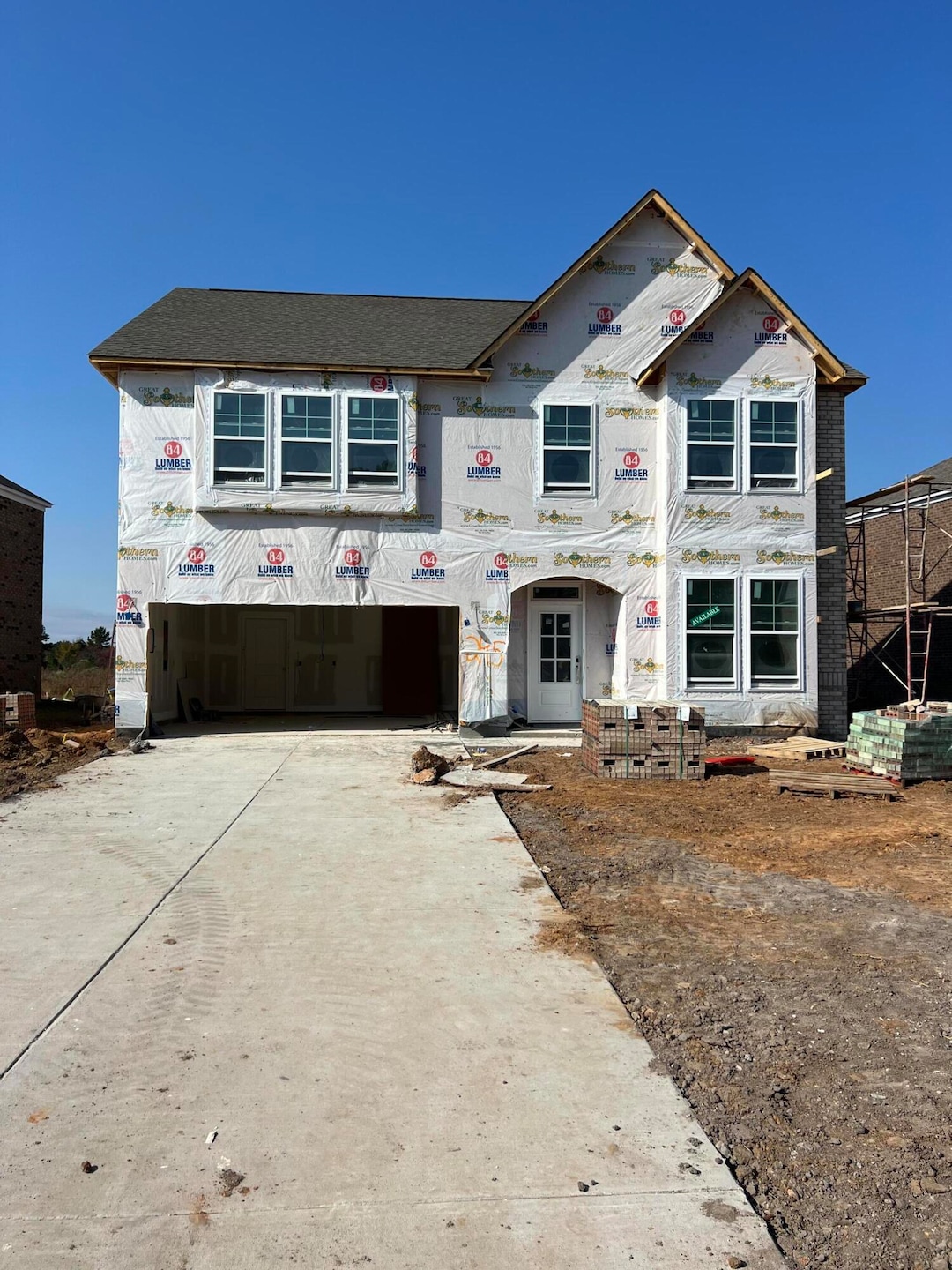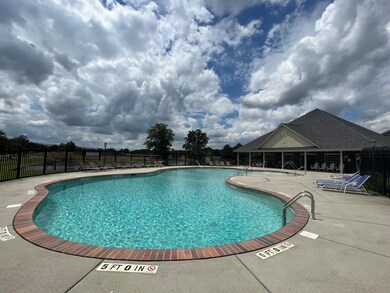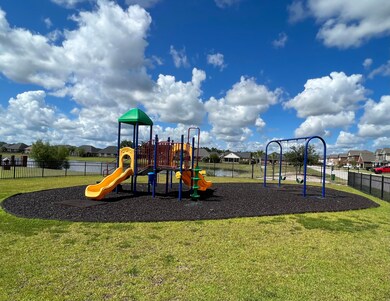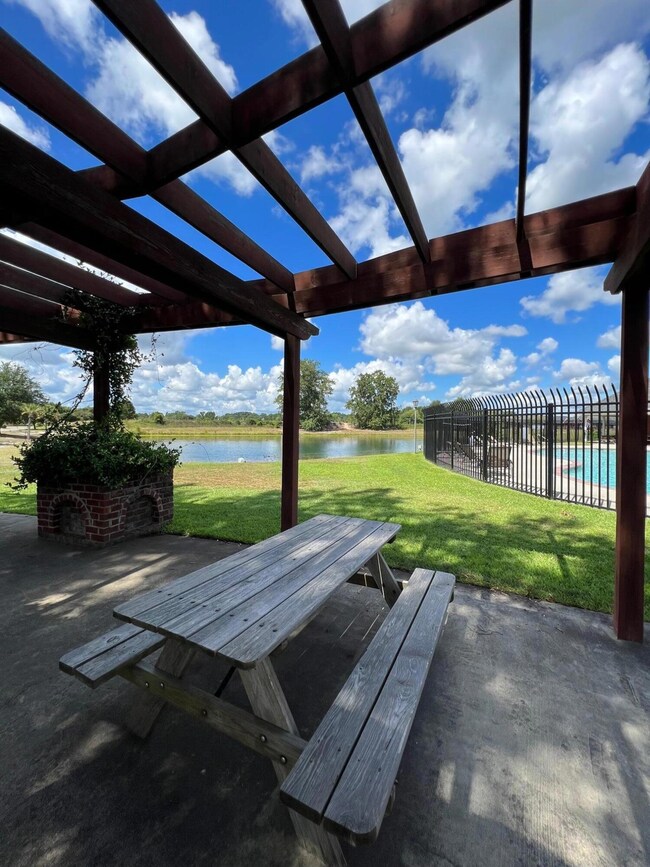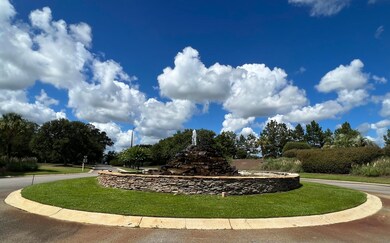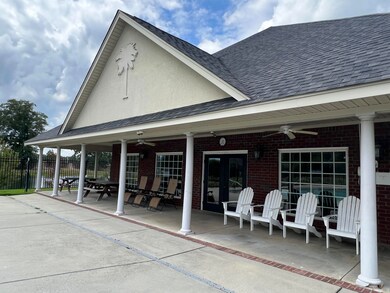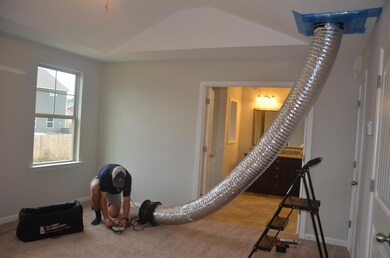2130 Currituck Dr Unit Lot 245 Sumter, SC 29153
Estimated payment $2,351/month
Highlights
- New Construction
- Traditional Architecture
- Covered Patio or Porch
- Clubhouse
- Mud Room
- 2 Car Attached Garage
About This Home
The Porter II in Beach Forest Subdivision by Great Southern Homes. This executive style smart energy efficient home is 4 bedrooms and 2.5 bathrooms. Main level features a flex room , dining room opens into the kitchen with optional island pendant lights, Bluetooth speaker, kitchen backsplash 3cm granite countertops and stainless steel appliances, Livingroom boasts gas fireplace . Enter through the garage into the mud room .2nd level features a 3 additional bedrooms and full bath; Owner's suite ,2 large walk in, double sinks, garden tub , walk in shower . Covered back patio. 2 car garage. The community features an inground pool, playground, picnic area, 4 ponds for fishing and kayaking in. Schedule your tour today. Home currently under construction finished by November.
Home Details
Home Type
- Single Family
Year Built
- Built in 2025 | New Construction
Lot Details
- 0.29 Acre Lot
- Landscaped
HOA Fees
- $42 Monthly HOA Fees
Parking
- 2 Car Attached Garage
Home Design
- Traditional Architecture
- 2-Story Property
- Brick Exterior Construction
- Slab Foundation
- Architectural Shingle Roof
- HardiePlank Type
Interior Spaces
- 2,342 Sq Ft Home
- Ceiling Fan
- Pendant Lighting
- Gas Log Fireplace
- Insulated Windows
- Mud Room
- Washer and Electric Dryer Hookup
- Property Views
Kitchen
- Oven
- Range
- Recirculated Exhaust Fan
- Microwave
- Dishwasher
- Disposal
Flooring
- Carpet
- Luxury Vinyl Tile
Bedrooms and Bathrooms
- 4 Bedrooms
- Soaking Tub
Home Security
- Home Security System
- Carbon Monoxide Detectors
- Fire and Smoke Detector
Outdoor Features
- Covered Patio or Porch
Schools
- Oakland/Shaw Heights/High Hills Elementary School
- Ebenezer Middle School
- Crestwood High School
Utilities
- Cooling System Powered By Gas
- Central Air
- Heating System Uses Natural Gas
- Heat Pump System
- Cable TV Available
Listing and Financial Details
- Auction
- Home warranty included in the sale of the property
- Assessor Parcel Number 2020202019
Community Details
Overview
- Jbh Management Association
- Beach Forest Subdivision
Amenities
- Clubhouse
Map
Home Values in the Area
Average Home Value in this Area
Property History
| Date | Event | Price | List to Sale | Price per Sq Ft |
|---|---|---|---|---|
| 08/03/2025 08/03/25 | For Sale | $369,900 | -- | $158 / Sq Ft |
Source: Sumter Board of REALTORS®
MLS Number: 200134
- 2130 Currituck Dr
- 2140 Currituck Dr
- 2140 Currituck Dr Unit Lot 244
- Porter II Plan at Beach Forest
- Rivercrest II Plan at Beach Forest
- Bentcreek II Plan at Beach Forest
- Devonshire ll Plan at Beach Forest
- Bradley II Plan at Beach Forest
- 2160 Currituck Dr Unit Lot 239
- 2160 Currituck Dr
- 2123 Currituck Dr
- 2123 Currituck Dr Unit Lot 226
- 2135 Currituck Dr
- 2135 Currituck Dr Unit Lot 228
- 2141 Currituck Dr Unit Lot 229
- 2141 Currituck Dr
- 2171 Currituck Dr Unit Lot 234
- 2171 Currituck Dr
- 2150 Currituck Dr
- 2150 Currituck Dr Unit Lot 240
- 1755 Titanic Ct
- 1749 Mossberg Dr
- 2850 Danville Ln
- 1666 Mossberg Dr
- 2980 Kaempfer Cir
- 3185 Old York Rd
- 2731 Genoa Dr
- 1375 Companion Ct
- 5075 Ridge St
- 3250 Carter Rd
- 3330 Broad St
- 1270 Winyah St
- 1960 Gion St
- 1090 N Guignard Dr Unit e
- 620 Dillon Trace St
- 6 Althea Cir
- 1001 Jessamine Trail
- 8 Althea Cir
- 3005 Daufaskie Rd
- 25 Althea Cir Unit b
