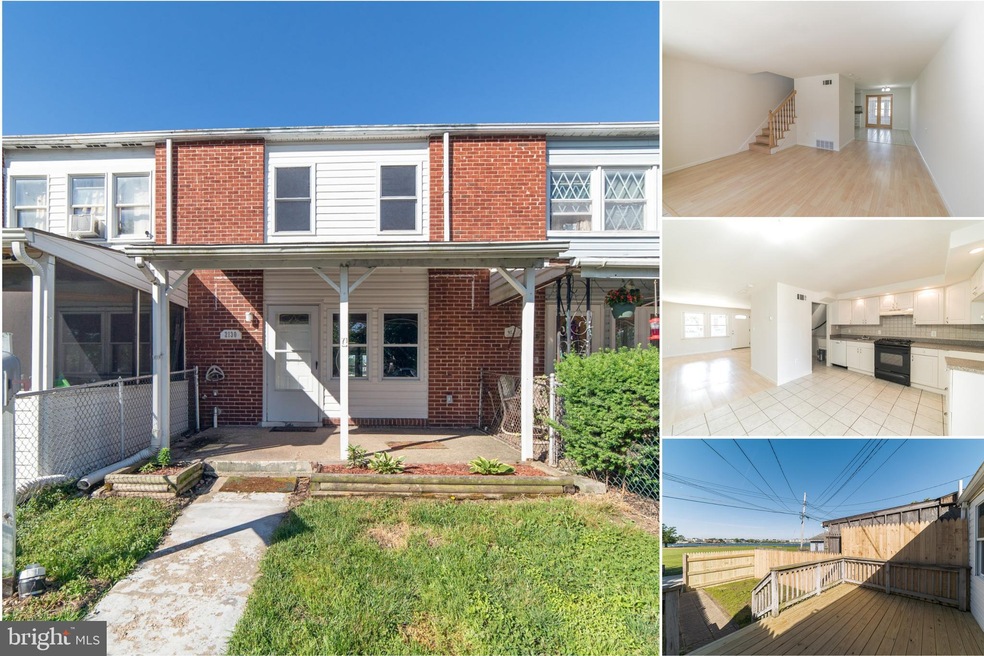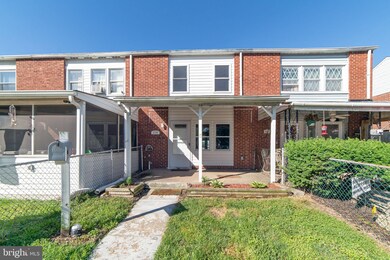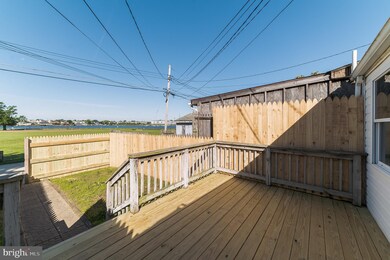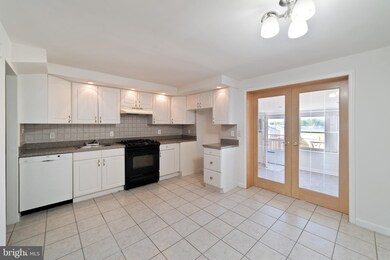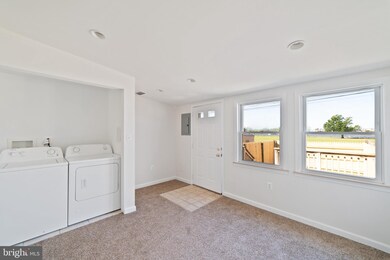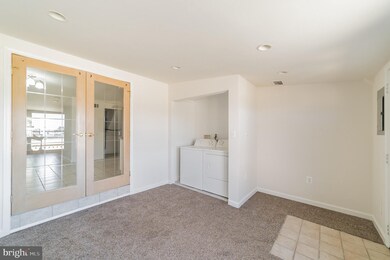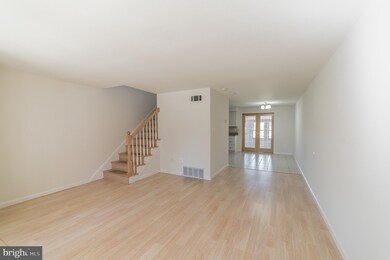
2130 Jasmine Rd Dundalk, MD 21222
Estimated Value: $164,000 - $202,997
Highlights
- Property Fronts a Bay or Harbor
- Open Floorplan
- Deck
- Water Oriented
- Colonial Architecture
- Private Lot
About This Home
As of August 2019MOVE RIGHT IN! THIS BEAUTIFUL TOWN HOME ENJOYS SCENIC AND PANORAMIC VIEWS OF THE INVERNESS PARK AND THE LYNCH COVE. FEATURING A LARGE UPDATED KITCHEN, AN OPEN FLOOR PLAN CONCEPT BATHING W/ NATURAL SUNLIGHT, NEWER CARPETS, AND AN ENTERTAINING DECK TO VIEW AMAZING SUNSET OVER WATER. THIS ONE WON'T LAST LONG - DON'T MISS OUT! EASY TO VIEW - CALL FOR APPOINTMENT. $149,900 OR TRADE!
Last Agent to Sell the Property
Vinny Steo
RE/MAX Community Real Estate License #586133 Listed on: 05/30/2019
Last Buyer's Agent
Vinny Steo
RE/MAX Community Real Estate License #586133 Listed on: 05/30/2019
Townhouse Details
Home Type
- Townhome
Est. Annual Taxes
- $1,572
Year Built
- Built in 1956
Lot Details
- 1,600 Sq Ft Lot
- Property Fronts a Bay or Harbor
- Back Yard Fenced
- Ground Rent of $44 semi-annually
- Property is in very good condition
Parking
- Off-Street Parking
Home Design
- Colonial Architecture
- Brick Exterior Construction
- Slab Foundation
Interior Spaces
- 1,024 Sq Ft Home
- Property has 3 Levels
- Open Floorplan
- Built-In Features
- Ceiling Fan
- Living Room
- Combination Kitchen and Dining Room
- Sun or Florida Room
- Carpet
- Water Views
- Attic
Kitchen
- Eat-In Kitchen
- Stove
- Dishwasher
- Upgraded Countertops
- Disposal
Bedrooms and Bathrooms
- 3 Bedrooms
- 1 Full Bathroom
Laundry
- Laundry on main level
- Dryer
- Washer
Home Security
Outdoor Features
- Water Oriented
- Property Near A Cove
- Deck
Schools
- Sandy Plains Elementary School
- General John Stricker Middle School
- Patapsco High & Center For Arts
Utilities
- Forced Air Heating and Cooling System
- Vented Exhaust Fan
- Natural Gas Water Heater
- Municipal Trash
Listing and Financial Details
- Tax Lot 6
- Assessor Parcel Number 04121207062100
Community Details
Overview
- No Home Owners Association
- Inverness Subdivision
Pet Policy
- Pets allowed on a case-by-case basis
Security
- Storm Doors
Ownership History
Purchase Details
Purchase Details
Purchase Details
Purchase Details
Purchase Details
Similar Homes in Dundalk, MD
Home Values in the Area
Average Home Value in this Area
Purchase History
| Date | Buyer | Sale Price | Title Company |
|---|---|---|---|
| Virat Investments Llc | $1,450 | Maryland First Title | |
| Drimal Timothy L | $71,000 | -- | |
| Drimal Timothy L | $71,000 | -- | |
| Pfeiffer Tabitha A | $55,900 | -- | |
| Murphy Marvin A | $41,000 | -- |
Mortgage History
| Date | Status | Borrower | Loan Amount |
|---|---|---|---|
| Previous Owner | Drimal Timothy L | $98,300 | |
| Previous Owner | Drimal Timothy L | $103,000 |
Property History
| Date | Event | Price | Change | Sq Ft Price |
|---|---|---|---|---|
| 08/02/2019 08/02/19 | Sold | $125,000 | -10.7% | $122 / Sq Ft |
| 07/25/2019 07/25/19 | Pending | -- | -- | -- |
| 07/22/2019 07/22/19 | Price Changed | $139,900 | -6.7% | $137 / Sq Ft |
| 05/30/2019 05/30/19 | For Sale | $149,900 | -- | $146 / Sq Ft |
Tax History Compared to Growth
Tax History
| Year | Tax Paid | Tax Assessment Tax Assessment Total Assessment is a certain percentage of the fair market value that is determined by local assessors to be the total taxable value of land and additions on the property. | Land | Improvement |
|---|---|---|---|---|
| 2024 | $2,189 | $139,867 | $0 | $0 |
| 2023 | $2,150 | $126,000 | $30,000 | $96,000 |
| 2022 | $1,947 | $113,033 | $0 | $0 |
| 2021 | $877 | $100,067 | $0 | $0 |
| 2020 | $1,546 | $87,100 | $30,000 | $57,100 |
| 2019 | $1,004 | $82,800 | $0 | $0 |
| 2018 | $1,564 | $78,500 | $0 | $0 |
| 2017 | $1,626 | $74,200 | $0 | $0 |
| 2016 | $1,821 | $74,200 | $0 | $0 |
| 2015 | $1,821 | $74,200 | $0 | $0 |
| 2014 | $1,821 | $82,500 | $0 | $0 |
Agents Affiliated with this Home
-

Seller's Agent in 2019
Vinny Steo
RE/MAX
(410) 793-1616
11 in this area
430 Total Sales
Map
Source: Bright MLS
MLS Number: MDBC459560
APN: 12-1207062100
- 2033 Kelmore Rd
- 8454 Kavanagh Rd
- 1944 Quentin Rd
- 1921 Inverton Rd
- 1941 Quentin Rd
- 1964 Guy Way
- 8109 Secluded Cove Ln
- 1614 Lynch Rd
- 1907 Guy Way
- 8644 Sandy Plains Rd
- 71 Del Rio Rd
- 2007 Dineen Dr
- 533 Bayside Dr
- 47 Mavista Ave
- 8031 Stratman Rd
- 17 Winona Ave
- 8407 Stansbury Lake Dr
- 8112 Kavanagh Rd
- 94 Avalon Ave
- 8305 Goldeneye Dr
- 2130 Jasmine Rd
- 2132 Jasmine Rd
- 2128 Jasmine Rd
- 2134 Jasmine Rd
- 2136 Jasmine Rd
- 2126 Jasmine Rd
- 2138 Jasmine Rd
- 2124 Jasmine Rd
- 2122 Jasmine Rd
- 2140 Jasmine Rd
- 2120 Jasmine Rd
- 2118 Jasmine Rd
- 2116 Jasmine Rd
- 2114 Jasmine Rd
- 2129 Jasmine Rd
- 2074 Larkhall Rd
- 2127 Jasmine Rd
- 2125 Jasmine Rd
- 2123 Jasmine Rd
- 2072 Larkhall Rd
