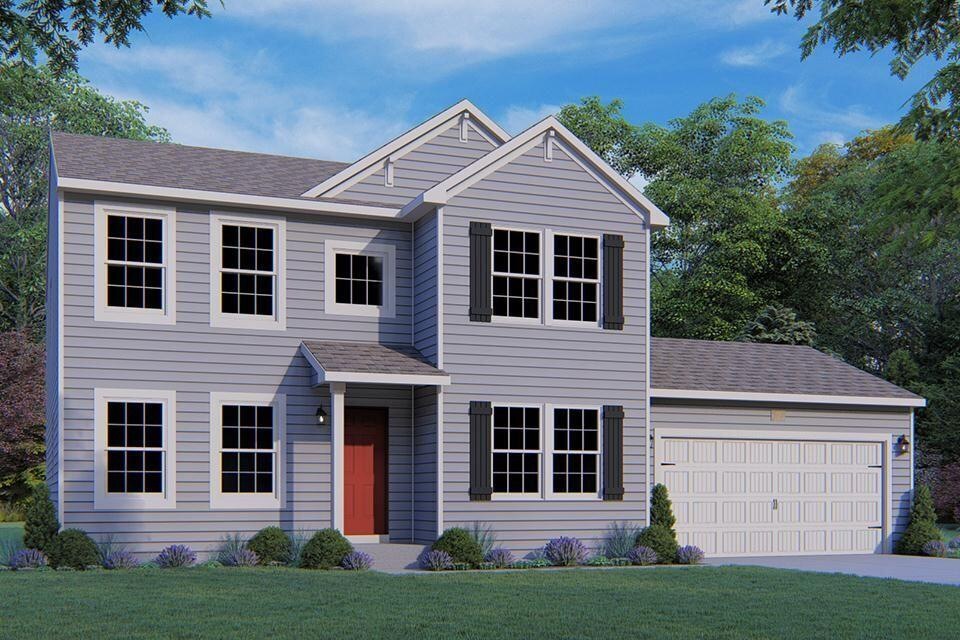
2130 Morgan Run Hudsonville, MI 49426
Estimated Value: $386,000 - $498,738
Highlights
- Under Construction
- Colonial Architecture
- Kitchen Island
- Riley Street Middle School Rated A
- 2 Car Attached Garage
- Forced Air Heating and Cooling System
About This Home
As of March 2022Newly construction home in the Community of Rolling Meadows Estates in Hudsonville. Upgrades to include 48in Island - Designer Granite Extended Top, Designer Kitchen, French Doors at Den, Level 2 - Perimeter Cabinets, Designer Interior Flat Finish Paint, Basement Bath Rough in, Perimeter Tops - Designer Granite Level 1, 20x25 Two Stall, Patio - 14x20, Add Egress Window.
Last Agent to Sell the Property
Allen Edwin Realty LLC License #6502404261 Listed on: 12/31/2021
Last Buyer's Agent
Allen Edwin Realty LLC License #6502404261 Listed on: 12/31/2021
Home Details
Home Type
- Single Family
Est. Annual Taxes
- $5,937
Year Built
- Built in 2021 | Under Construction
Lot Details
- 0.44 Acre Lot
- Lot Dimensions are 98x174x105x167
HOA Fees
- $21 Monthly HOA Fees
Parking
- 2 Car Attached Garage
Home Design
- Colonial Architecture
- Composition Roof
- Vinyl Siding
Interior Spaces
- 2-Story Property
- Low Emissivity Windows
- Window Screens
- Basement Fills Entire Space Under The House
- Kitchen Island
Bedrooms and Bathrooms
- 3 Bedrooms
Utilities
- Forced Air Heating and Cooling System
- Heating System Uses Natural Gas
Ownership History
Purchase Details
Home Financials for this Owner
Home Financials are based on the most recent Mortgage that was taken out on this home.Similar Homes in Hudsonville, MI
Home Values in the Area
Average Home Value in this Area
Purchase History
| Date | Buyer | Sale Price | Title Company |
|---|---|---|---|
| Villagomez Monica | $67,000 | None Available |
Mortgage History
| Date | Status | Borrower | Loan Amount |
|---|---|---|---|
| Open | Villagomez Monica | $292,800 | |
| Previous Owner | Villagomez Monica | $343,221 |
Property History
| Date | Event | Price | Change | Sq Ft Price |
|---|---|---|---|---|
| 03/01/2022 03/01/22 | Sold | $366,915 | 0.0% | $108 / Sq Ft |
| 12/31/2021 12/31/21 | For Sale | $366,915 | -- | $108 / Sq Ft |
| 12/30/2021 12/30/21 | Pending | -- | -- | -- |
Tax History Compared to Growth
Tax History
| Year | Tax Paid | Tax Assessment Tax Assessment Total Assessment is a certain percentage of the fair market value that is determined by local assessors to be the total taxable value of land and additions on the property. | Land | Improvement |
|---|---|---|---|---|
| 2024 | $4,589 | $215,200 | $0 | $0 |
| 2023 | $4,383 | $182,200 | $0 | $0 |
| 2022 | $2,400 | $78,800 | $0 | $0 |
| 2021 | $201 | $33,000 | $0 | $0 |
Agents Affiliated with this Home
-
Michael McGivney

Seller's Agent in 2022
Michael McGivney
Allen Edwin Realty LLC
(810) 202-7063
3,159 Total Sales
Map
Source: Southwestern Michigan Association of REALTORS®
MLS Number: 21119464
APN: 70-18-03-327-001
- 4135 Jesslee Dr
- 4669 Rare Bloom Dr
- 2168 Perennial Dr
- 4292 Springside Dr
- 2158 Perennial Dr
- 2140 Perennial Dr
- 2140 Perennial Dr
- 2140 Perennial Dr
- 2140 Perennial Dr
- 2163 Perennial Dr
- 3844 Highbury Dr Unit 17
- 3848 Highbury Dr Unit 19
- 1991 Greenly St SW
- 2798 Quincy St
- 2575 Theodore Ave
- 3725 Sun Ridge Dr
- 3699 Teton Dr
- 1859 Round Barn Dr
- 2814 Barry St
- 3330 24th Ave
- 2130 Morgan Run
- 2118 Morgan Run
- 2131 Morgan
- 2143 Morgan Run Unit 2196697-15698
- 2119 Morgan Run
- 2106 Morgan Run
- 4327 Shetland Dr
- 2107 Morgan Run
- 2092 Morgan Run
- 2095 Morgan Run
- 4284 Shetland Dr
- 2080 Morgan Run
- 4289 Shetland Dr
- 2083 Morgan Run
- 4391 Caspian Dr
- 2056 Morgan Run
- 4399 Caspian Dr
- 4277 Shetland Dr
- 2068 Morgan Run
- 4392 Caspian Dr
