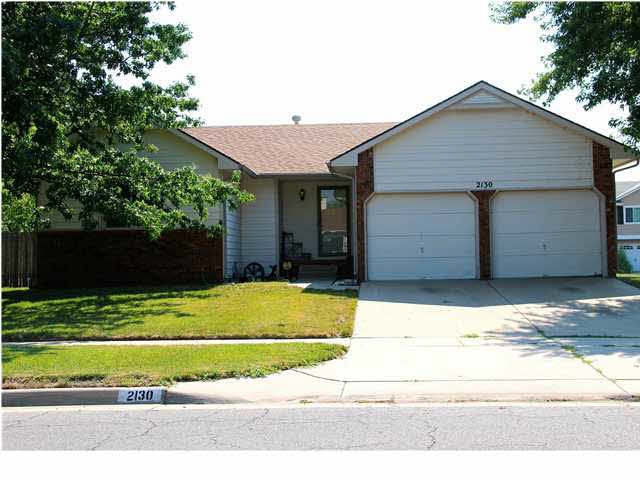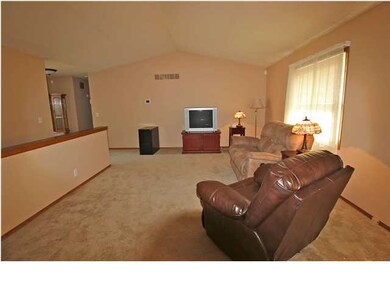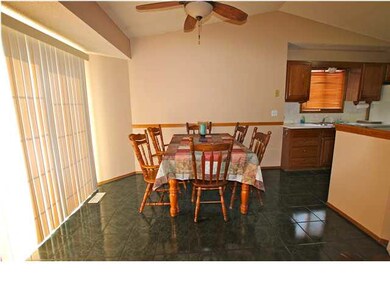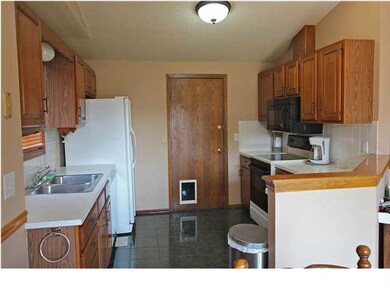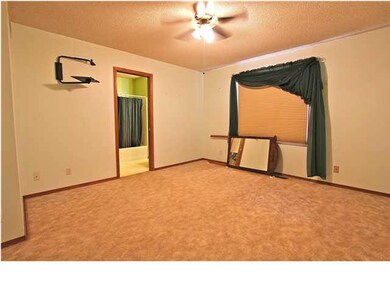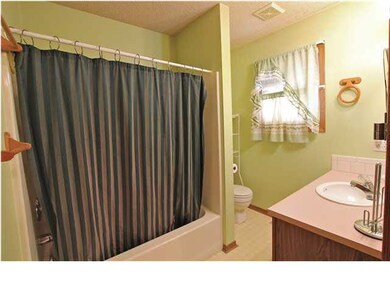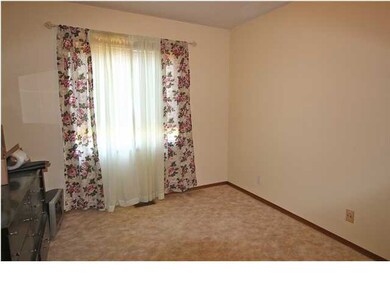
2130 N Parkridge St Wichita, KS 67212
Far West Wichita NeighborhoodHighlights
- Community Lake
- Vaulted Ceiling
- Corner Lot
- Maize South Elementary School Rated A-
- Ranch Style House
- Home Office
About This Home
As of April 2024Great open floor plan features vaulted ceilings and spacious rooms. Large living room is open to the kitchen and dining room. Sharp master suite includes a walk-in closet and master bathroom. The main floor also features two additional bedrooms, a second bathroom with newer flooring, and laundry area. Full finished basement includes a family room with a gas fireplace, large fourth bedroom, Hollywood bathroom, and an additional finished room that would make a great office, play room, media room or workout room. Newer sliding door opens from dining area to patio with extended brick patio area and the fenced backyard. Additional features include newer roof (approx. 2 yrs. old) and sprinkler system in the front yard. Great house, great price and great area!
Last Agent to Sell the Property
Berkshire Hathaway PenFed Realty License #00049306 Listed on: 07/12/2012
Last Buyer's Agent
CHARLIE JAUREGUI
J.P. Weigand & Sons License #SP00047487
Home Details
Home Type
- Single Family
Est. Annual Taxes
- $1,789
Year Built
- Built in 1987
Lot Details
- 7,405 Sq Ft Lot
- Cul-De-Sac
- Wrought Iron Fence
- Wood Fence
- Corner Lot
- Sprinkler System
HOA Fees
- $9 Monthly HOA Fees
Home Design
- Ranch Style House
- Frame Construction
- Composition Roof
Interior Spaces
- Vaulted Ceiling
- Ceiling Fan
- Decorative Fireplace
- Window Treatments
- Family Room
- Open Floorplan
- Home Office
- Laundry on main level
Kitchen
- Oven or Range
- Electric Cooktop
- Microwave
- Dishwasher
- Disposal
Bedrooms and Bathrooms
- 4 Bedrooms
- En-Suite Primary Bedroom
- Walk-In Closet
- Bathtub and Shower Combination in Primary Bathroom
Finished Basement
- Basement Fills Entire Space Under The House
- Bedroom in Basement
- Finished Basement Bathroom
- Basement Storage
- Natural lighting in basement
Home Security
- Home Security System
- Storm Windows
- Storm Doors
Parking
- 2 Car Attached Garage
- Garage Door Opener
Outdoor Features
- Patio
- Rain Gutters
Schools
- Maize
Utilities
- Forced Air Heating and Cooling System
- Heating System Uses Gas
Community Details
- Woodbridge Subdivision
- Community Lake
Ownership History
Purchase Details
Home Financials for this Owner
Home Financials are based on the most recent Mortgage that was taken out on this home.Purchase Details
Home Financials for this Owner
Home Financials are based on the most recent Mortgage that was taken out on this home.Purchase Details
Home Financials for this Owner
Home Financials are based on the most recent Mortgage that was taken out on this home.Similar Homes in Wichita, KS
Home Values in the Area
Average Home Value in this Area
Purchase History
| Date | Type | Sale Price | Title Company |
|---|---|---|---|
| Warranty Deed | -- | Security 1St Title | |
| Warranty Deed | -- | Security 1St Title | |
| Warranty Deed | -- | Orourke Title Company |
Mortgage History
| Date | Status | Loan Amount | Loan Type |
|---|---|---|---|
| Open | $165,000 | New Conventional | |
| Previous Owner | $105,800 | New Conventional | |
| Previous Owner | $84,000 | No Value Available |
Property History
| Date | Event | Price | Change | Sq Ft Price |
|---|---|---|---|---|
| 04/30/2024 04/30/24 | Sold | -- | -- | -- |
| 04/02/2024 04/02/24 | Pending | -- | -- | -- |
| 03/23/2024 03/23/24 | For Sale | $289,000 | +125.8% | $122 / Sq Ft |
| 04/26/2013 04/26/13 | Sold | -- | -- | -- |
| 03/19/2013 03/19/13 | Pending | -- | -- | -- |
| 07/12/2012 07/12/12 | For Sale | $128,000 | -- | $54 / Sq Ft |
Tax History Compared to Growth
Tax History
| Year | Tax Paid | Tax Assessment Tax Assessment Total Assessment is a certain percentage of the fair market value that is determined by local assessors to be the total taxable value of land and additions on the property. | Land | Improvement |
|---|---|---|---|---|
| 2025 | $2,282 | $34,385 | $5,129 | $29,256 |
| 2023 | $2,282 | $17,324 | $3,450 | $13,874 |
| 2022 | $2,078 | $17,324 | $3,255 | $14,069 |
| 2021 | $1,943 | $16,043 | $2,208 | $13,835 |
| 2020 | $1,942 | $16,043 | $2,208 | $13,835 |
| 2019 | $1,813 | $14,996 | $2,208 | $12,788 |
| 2018 | $1,756 | $14,559 | $2,392 | $12,167 |
| 2017 | $1,681 | $0 | $0 | $0 |
| 2016 | $1,680 | $0 | $0 | $0 |
| 2015 | $1,670 | $0 | $0 | $0 |
| 2014 | $1,647 | $0 | $0 | $0 |
Agents Affiliated with this Home
-

Seller's Agent in 2024
Lindsey Pfeifer
Lange Real Estate
(316) 285-2999
10 in this area
57 Total Sales
-

Buyer's Agent in 2024
allen zhang
Platinum Realty LLC
(316) 518-8588
1 in this area
7 Total Sales
-

Seller's Agent in 2013
Ginette Huelsman
Berkshire Hathaway PenFed Realty
(316) 448-1026
20 in this area
127 Total Sales
-
C
Buyer's Agent in 2013
CHARLIE JAUREGUI
J.P. Weigand & Sons
Map
Source: South Central Kansas MLS
MLS Number: 339942
APN: 133-07-0-21-03-034.00
- 2008 N Parkridge St
- 2008 N Pine Grove St
- 2234 N Covington St
- 2345 N Parkridge Ct
- 2322 N Covington St
- 2326 N Covington St
- 2006 N Sunridge St
- 2509 N Covington Cir
- 2517 N Covington Cir
- 1627 N Chambers St
- 2726 N Parkridge Ct
- 12206 W Hunters View St
- 1436 N Judith St
- 1702 N Skyview St
- 1603 N Stony Point Ln
- 1834 N Denene St
- 2910 N Cardington Ct
- 2930 N Cardington Ct
- 11008 W Lantana Cir
- 1312 N Prescott St
