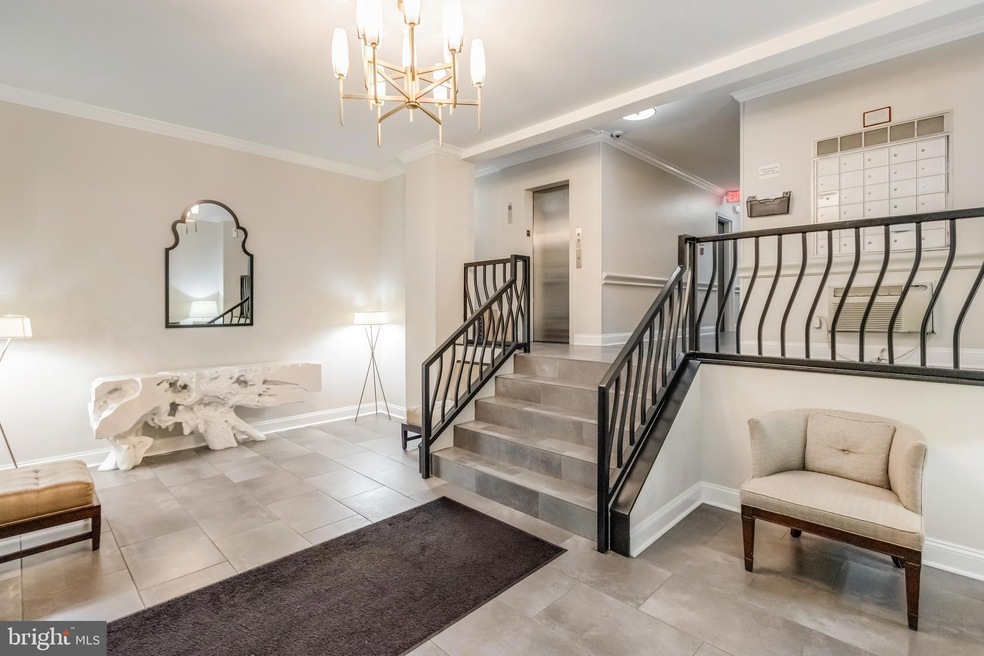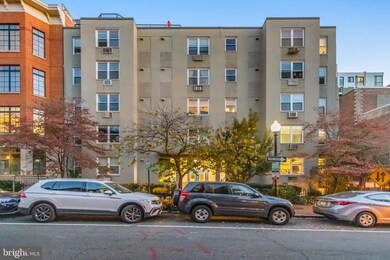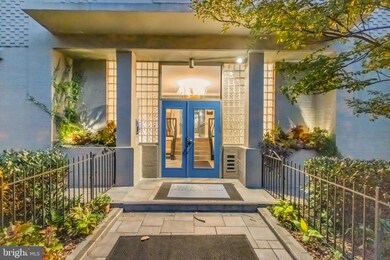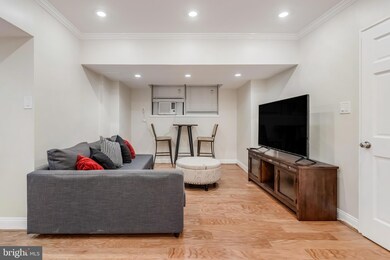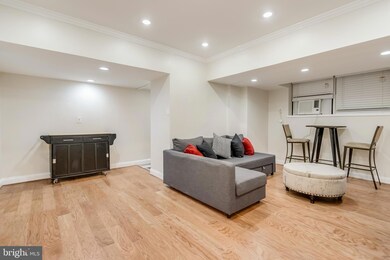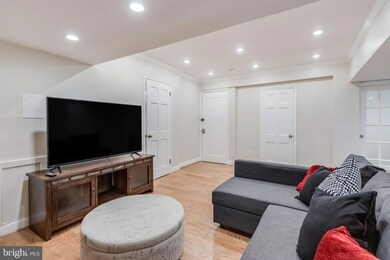
Highlights
- Art Deco Architecture
- Furnished
- Laundry Facilities
- School Without Walls @ Francis-Stevens Rated A-
- 1 Elevator
- 3-minute walk to Duke Ellington Park
About This Home
As of November 2023The "Perfect Pied-a'-Terre!" Location, location, location...with a walk and transit score of 94, this condo is close to everything. This basement studio is in an art deco building with an elevator, common laundry (on the same floor as this unit), and a shared rooftop deck with views of the Washington National Cathedral. This might be a studio but you will not find more storage, with (2) large walk-in closets. One of the walk-in closets has custom shelving and storage. There is also an office nook with more custom shelving and a pocket door. The unit has been completely renovated and freshly painted and includes granite countertops, backsplash, and a deep soaking tub. The unit comes furnished, just move in and start enjoying the heart of DC nestled between the Dupont Circle and Foggy Bottom Metro stations.
Last Agent to Sell the Property
Morris Thomas
Redfin Corp Listed on: 10/27/2023

Last Buyer's Agent
Morris Thomas
Redfin Corp Listed on: 10/27/2023

Property Details
Home Type
- Condominium
Est. Annual Taxes
- $1,376
Year Built
- Built in 1947
HOA Fees
- $419 Monthly HOA Fees
Parking
- On-Street Parking
Home Design
- Art Deco Architecture
- Brick Exterior Construction
Interior Spaces
- 1 Full Bathroom
- 438 Sq Ft Home
- Property has 1 Level
- Furnished
Kitchen
- Stove
- Microwave
Utilities
- Cooling System Mounted In Outer Wall Opening
- Window Unit Cooling System
- Wall Furnace
- Natural Gas Water Heater
Listing and Financial Details
- Tax Lot 2339
- Assessor Parcel Number 0070//2339
Community Details
Overview
- Association fees include common area maintenance, insurance, management, reserve funds, sewer, trash, water, custodial services maintenance, exterior building maintenance, lawn care front, snow removal, gas
- Mid-Rise Condominium
- Central Community
- Central Subdivision
Amenities
- Laundry Facilities
- 1 Elevator
- Community Storage Space
Pet Policy
- Pets allowed on a case-by-case basis
- Pet Size Limit
Ownership History
Purchase Details
Home Financials for this Owner
Home Financials are based on the most recent Mortgage that was taken out on this home.Purchase Details
Home Financials for this Owner
Home Financials are based on the most recent Mortgage that was taken out on this home.Similar Homes in the area
Home Values in the Area
Average Home Value in this Area
Purchase History
| Date | Type | Sale Price | Title Company |
|---|---|---|---|
| Deed | $205,000 | Universal Title | |
| Special Warranty Deed | $199,900 | Title Forward |
Mortgage History
| Date | Status | Loan Amount | Loan Type |
|---|---|---|---|
| Previous Owner | $197,000 | New Conventional | |
| Previous Owner | $176,100 | New Conventional | |
| Previous Owner | $193,903 | New Conventional |
Property History
| Date | Event | Price | Change | Sq Ft Price |
|---|---|---|---|---|
| 11/28/2023 11/28/23 | Sold | $205,000 | -10.5% | $468 / Sq Ft |
| 10/28/2023 10/28/23 | Pending | -- | -- | -- |
| 10/27/2023 10/27/23 | For Sale | $229,000 | 0.0% | $523 / Sq Ft |
| 10/04/2022 10/04/22 | Rented | $1,575 | -8.7% | -- |
| 09/13/2022 09/13/22 | For Rent | $1,725 | 0.0% | -- |
| 01/02/2019 01/02/19 | Sold | $199,900 | 0.0% | $456 / Sq Ft |
| 12/10/2018 12/10/18 | For Sale | $199,900 | 0.0% | $456 / Sq Ft |
| 11/30/2018 11/30/18 | Pending | -- | -- | -- |
| 11/27/2018 11/27/18 | Off Market | $199,900 | -- | -- |
| 10/25/2018 10/25/18 | For Sale | $199,900 | -- | $456 / Sq Ft |
Tax History Compared to Growth
Tax History
| Year | Tax Paid | Tax Assessment Tax Assessment Total Assessment is a certain percentage of the fair market value that is determined by local assessors to be the total taxable value of land and additions on the property. | Land | Improvement |
|---|---|---|---|---|
| 2024 | $1,455 | $273,450 | $82,030 | $191,420 |
| 2023 | $1,472 | $283,700 | $85,110 | $198,590 |
| 2022 | $1,376 | $260,720 | $78,220 | $182,500 |
| 2021 | $1,262 | $267,370 | $80,210 | $187,160 |
| 2020 | $1,256 | $223,430 | $67,030 | $156,400 |
| 2019 | $1,237 | $220,360 | $66,110 | $154,250 |
| 2018 | $1,825 | $214,710 | $0 | $0 |
| 2017 | $1,849 | $217,550 | $0 | $0 |
| 2016 | $1,782 | $209,660 | $0 | $0 |
| 2015 | $1,752 | $206,070 | $0 | $0 |
| 2014 | -- | $192,800 | $0 | $0 |
Agents Affiliated with this Home
-
M
Seller's Agent in 2023
Morris Thomas
Redfin Corp
-
M
Seller's Agent in 2022
Michael MacKay
Bay Property Management Group
(240) 778-3264
-

Seller's Agent in 2019
Timur Loynab
McWilliams/Ballard Inc.
(571) 215-6554
5 in this area
268 Total Sales
-
N
Buyer's Agent in 2019
Natalie Wiggins
Redfin Corporation
About This Building
Map
Source: Bright MLS
MLS Number: DCDC2116792
APN: 0070-2339
- 2122 N St NW Unit 1
- 2114 N St NW Unit 46
- 2117 N St NW Unit 2
- 1280 21st St NW Unit 109
- 1280 21st St NW Unit 410
- 1280 21st St NW Unit 506
- 1260 21st St NW Unit 911
- 1260 21st St NW Unit 605
- 1260 21st St NW Unit 210
- 1260 21st St NW Unit 108
- 1260 21st St NW Unit 6
- 1318 22nd St NW Unit 101
- 2107 O St NW
- 1316 New Hampshire Ave NW Unit 503
- 1230 23rd St NW Unit 607
- 2301 N St NW Unit 214
- 2301 N St NW Unit 201
- 2301 N St NW Unit 312
- 2301 N St NW Unit 717
- 2301 N St NW Unit 104
