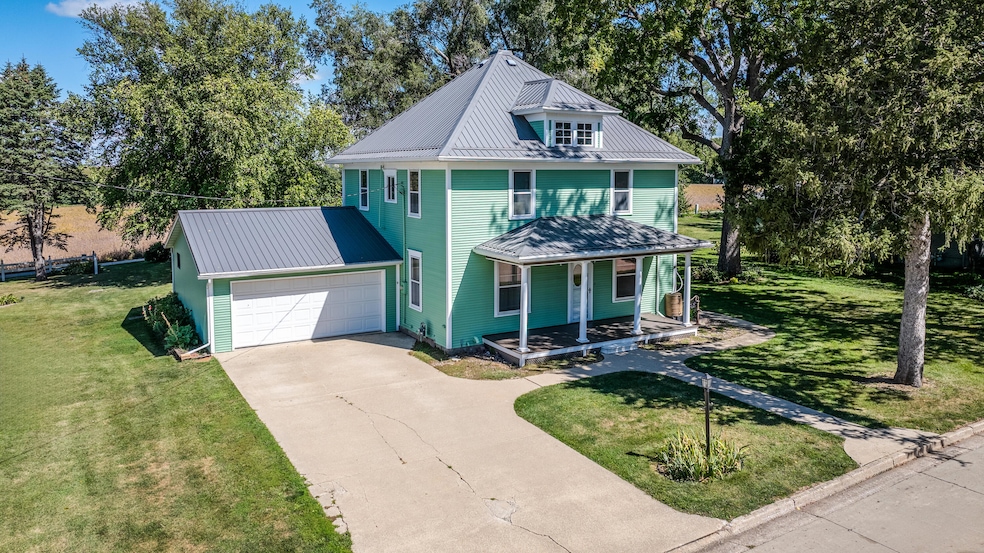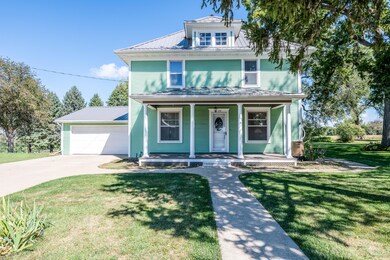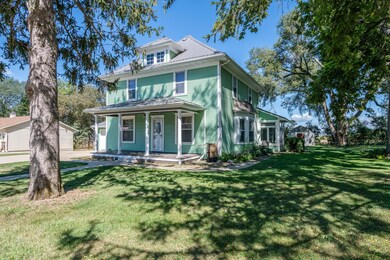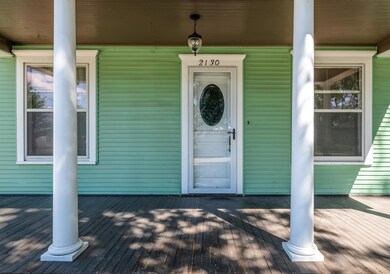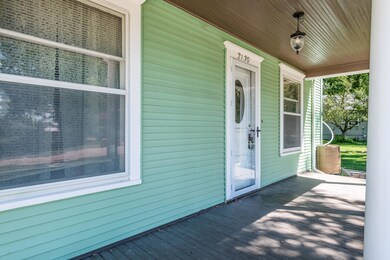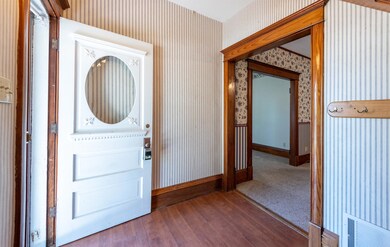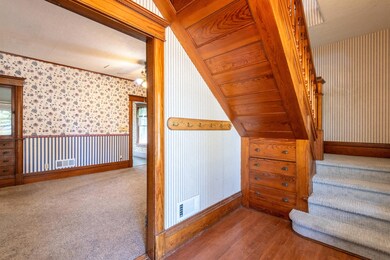
2130 Park St Elk Horn, IA 51531
Estimated payment $1,492/month
Highlights
- Deck
- No HOA
- Formal Dining Room
- Wood Flooring
- Covered patio or porch
- 2 Car Attached Garage
About This Home
Picturesque edge of town setting with open fields as your back yard view! this classic Edwardian style home of the early 1900's is in great conditionwith original woodwork throughout. The full 2-story home with open front porch has 4 bedrooms, 1.5 baths, over 2200 sq ft. of finished living area and a 26' x 20'attached garage. Main level features living room, formal dining room, 1/2 bath, laundry, office and kitchen addition. the kitchen is the heart of the home and has anabundance of wood cabinets, island w/ sink, butler's pantry, breakfast nook with floor to ceiling windows. Traveling up the oak open stairway you have 4 bedroomsand a full bathroom. the 2-car attached garage has an additional garage door out the back that opens to the patio, deck and countryside view for additional
Listing Agent
United Country Loess Hills Realty & Auction License #B06229000 Listed on: 09/13/2024
Home Details
Home Type
- Single Family
Est. Annual Taxes
- $2,306
Year Built
- Built in 1900
Lot Details
- Level Lot
Home Design
- Frame Construction
- Metal Roof
Interior Spaces
- 2,224 Sq Ft Home
- 2-Story Property
- Built-In Features
- Woodwork
- Ceiling Fan
- Living Room
- Formal Dining Room
- Laundry on main level
- Property Views
Kitchen
- Eat-In Kitchen
- Electric Range
- Microwave
- Dishwasher
- Snack Bar or Counter
- Built-In or Custom Kitchen Cabinets
Flooring
- Wood
- Tile
Bedrooms and Bathrooms
- 4 Bedrooms
- Primary bedroom located on second floor
- Walk-In Closet
- 1.5 Bathrooms
Unfinished Basement
- Partial Basement
- Crawl Space
Parking
- 2 Car Attached Garage
- Garage Door Opener
- Off-Street Parking
Outdoor Features
- Deck
- Covered patio or porch
- Storage Shed
- Outbuilding
Schools
- Elk Horn-Kimballton Elementary School
- Elk Horn-Kimballton High School
Utilities
- Forced Air Heating and Cooling System
- Gas Available
- Gas Water Heater
- Water Softener is Owned
Community Details
- No Home Owners Association
Map
Home Values in the Area
Average Home Value in this Area
Tax History
| Year | Tax Paid | Tax Assessment Tax Assessment Total Assessment is a certain percentage of the fair market value that is determined by local assessors to be the total taxable value of land and additions on the property. | Land | Improvement |
|---|---|---|---|---|
| 2024 | $2,306 | $139,991 | $19,202 | $120,789 |
| 2023 | $2,150 | $139,991 | $19,202 | $120,789 |
| 2022 | $2,150 | $117,278 | $19,202 | $98,076 |
| 2021 | $1,926 | $117,278 | $19,202 | $98,076 |
| 2020 | $1,586 | $95,423 | $19,202 | $76,221 |
| 2019 | $1,558 | $0 | $0 | $0 |
| 2018 | $1,660 | $0 | $0 | $0 |
| 2017 | $1,660 | $90,939 | $0 | $0 |
| 2016 | $1,290 | $0 | $0 | $0 |
| 2015 | $1,290 | $0 | $0 | $0 |
| 2014 | $1,250 | $71,661 | $0 | $0 |
Property History
| Date | Event | Price | Change | Sq Ft Price |
|---|---|---|---|---|
| 04/28/2025 04/28/25 | Price Changed | $235,500 | -2.7% | $106 / Sq Ft |
| 03/24/2025 03/24/25 | For Sale | $242,000 | 0.0% | $109 / Sq Ft |
| 03/22/2025 03/22/25 | Off Market | $242,000 | -- | -- |
| 03/13/2025 03/13/25 | Off Market | $242,000 | -- | -- |
| 11/03/2024 11/03/24 | Price Changed | $242,000 | -2.4% | $109 / Sq Ft |
| 09/12/2024 09/12/24 | Price Changed | $248,000 | -99.9% | $112 / Sq Ft |
| 09/11/2024 09/11/24 | For Sale | $248,000,000 | -- | $111,511 / Sq Ft |
Mortgage History
| Date | Status | Loan Amount | Loan Type |
|---|---|---|---|
| Closed | $96,900 | New Conventional | |
| Closed | $90,000 | New Conventional |
About the Listing Agent
Vickie's Other Listings
Source: Southwest Iowa Association of Realtors®
MLS Number: 24-1800
APN: 833004000031
- 2126 Washington St
- 2118 Washington St
- 4318 Main St
- 2018 Washington St
- 2023 Broadway
- 2714 600th St
- 205 W 3rd St
- 2566 Yellowwood Rd
- 2288 Crane Ave
- 50788 590th St
- 2123 1200th St
- 1906 800th St
- 300 Roosevelt St
- 206 County T Rd
- 1911 Riverview Rd
- 205 N Kilworth St
- 200 E Depot St
- 1521 Road M56
- 506 Hillhaven St
- 512 E Washington St
