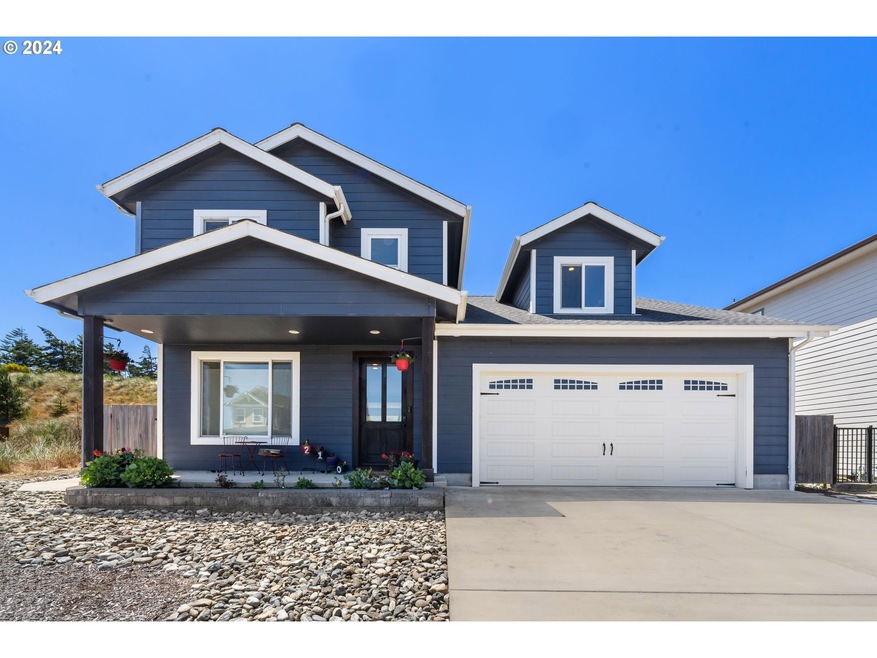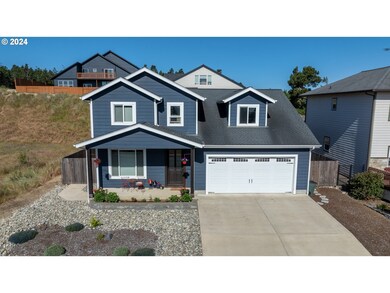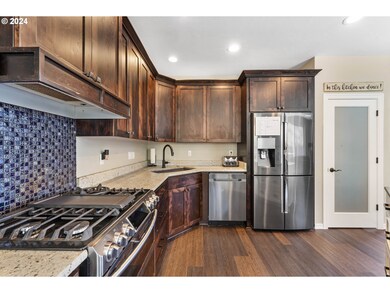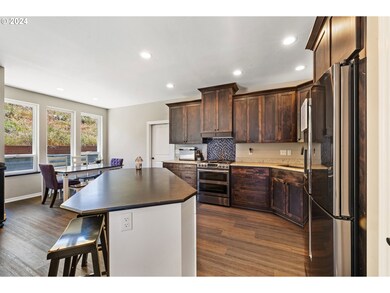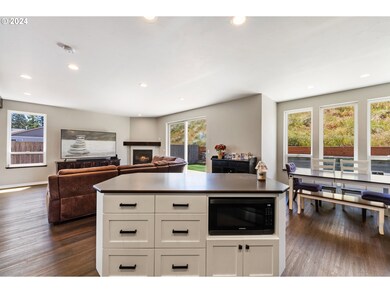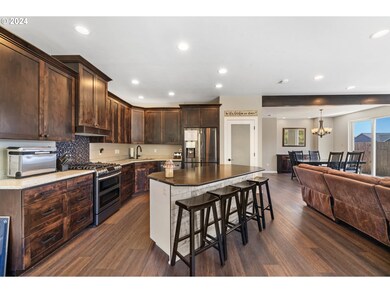Introducing another exquisite custom home in North Bend built by Zyta Construction!! This stunning 2500sf family residence boasts 4 bedrooms with the potential for a 5th bdrm in the hidden bonus room, and 3 full baths. One bedroom and a full bath with a walk-in shower are conveniently located on the main floor. Discover the bonus room with its "secret bookcase" door and the convenience of laundry on the 2nd floor, accessed via an extra-wide staircase for easy moving. Appreciate the built-in China cabinet and TV stand, along with the warmth of the gas fireplace. Indulge in the Chef's kitchen with granite countertops, soft-close custom built cabinets(throughout whole home), Samsung stainless appliances and a large eating center island. No detail is overlooked with hardwood and tiled floors throughout, ensuring elegance without the hassle of carpet. Retreat to the amazing walk-in shower in the master bathroom, complete with a soaking tub, while bathroom 2 offers a tub/shower combo. Enhancing energy efficiency, Milgard Windows (Classic Series, vinyl) with Low E Glass are installed throughout, reducing heat transfer and UV fading. The Flash-and-Batt insulation method in walls, featuring closed-cell spray foam, eliminates air infiltration and ensures long-lasting R-value performance. Relax in the hot tub or utilize the hot water outside for a dog washing station or outdoor shower, courtesy of the gas tankless water heater. The 2-car garage includes a third car space or a versatile workspace leading to the backyard. Store your belongings in the oversized garage with built-in storage shelves. Enjoy the low-maintenance landscaping with astroturf backyard and a planting box ready for your garden. This meticulously designed home offers comfort, convenience, luxury, and sustainability!! WATCH the Video/Virtual Tour and SCHEDULE A SHOWING TODAY!!

