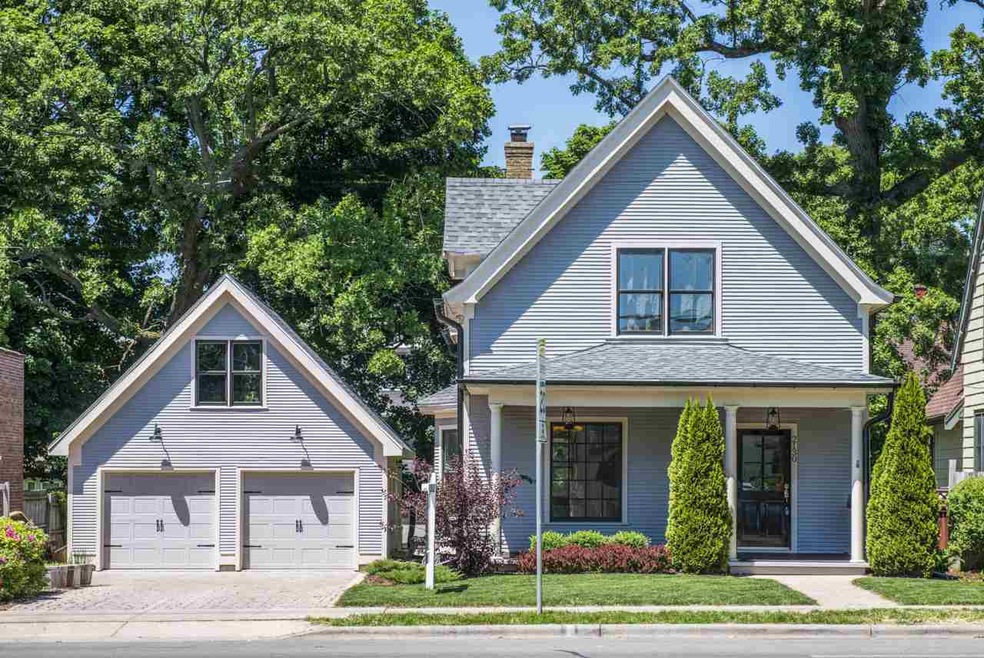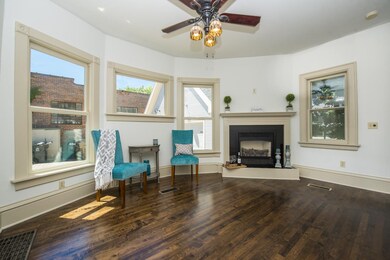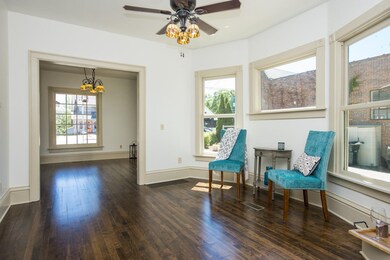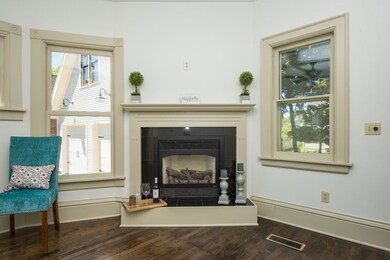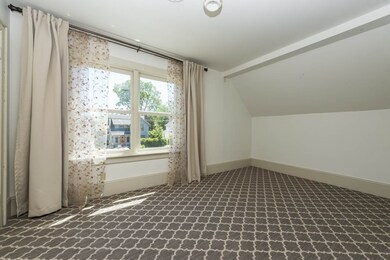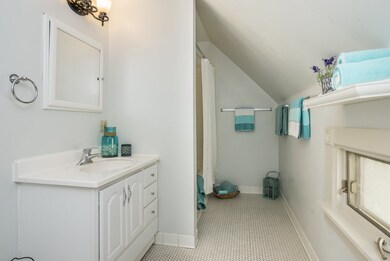
2130 Regent St Madison, WI 53726
Regent NeighborhoodEstimated Value: $561,000 - $674,000
Highlights
- Colonial Architecture
- Wood Flooring
- Fenced Yard
- Randall Elementary School Rated A-
- Mud Room
- 4-minute walk to Olive Jones Park
About This Home
As of November 2017Incredible home for sale in the highly coveted University Heights neighborhood! Beautiful finishes and updates adorn this charming craftsman style home. Newly refinished maple floors, new windows, paint, carpet, cedar siding, roof, mechanicals, plumbing & electrical! Did we mention a new over-sized 2 car garage with a built in loft! Perfect for an office, work out room, or workshop. Hand paved brick drive way & a quaint herb garden top off this beautiful package. Fantastic location! 5 blocks west of Camp Randall, near Randall Elem. UW, VA Hospital, Regent St Market! Don't wait!
Last Agent to Sell the Property
Real Broker LLC License #53975-90 Listed on: 06/15/2017

Home Details
Home Type
- Single Family
Est. Annual Taxes
- $5,549
Year Built
- Built in 1909
Lot Details
- 7,405 Sq Ft Lot
- Fenced Yard
- Level Lot
- Property is zoned HIS-UH
Home Design
- Colonial Architecture
- Craftsman Architecture
- Contemporary Architecture
- Wood Siding
Interior Spaces
- 1,088 Sq Ft Home
- 2-Story Property
- Gas Fireplace
- Mud Room
- Wood Flooring
Kitchen
- Breakfast Bar
- Oven or Range
- Microwave
- Dishwasher
- Kitchen Island
- Disposal
Bedrooms and Bathrooms
- 3 Bedrooms
- Walk-In Closet
- 1 Full Bathroom
- Bathtub and Shower Combination in Primary Bathroom
- Bathtub
Laundry
- Laundry on lower level
- Dryer
- Washer
Basement
- Basement Fills Entire Space Under The House
- Sump Pump
Parking
- 2 Car Detached Garage
- Garage Door Opener
- Driveway Level
Schools
- Franklin/Randall Elementary School
- Hamilton Middle School
- West High School
Utilities
- Forced Air Cooling System
- Water Softener
- Cable TV Available
Additional Features
- Low Pile Carpeting
- Property is near a bus stop
Community Details
- University Heights Subdivision
Ownership History
Purchase Details
Home Financials for this Owner
Home Financials are based on the most recent Mortgage that was taken out on this home.Purchase Details
Home Financials for this Owner
Home Financials are based on the most recent Mortgage that was taken out on this home.Purchase Details
Home Financials for this Owner
Home Financials are based on the most recent Mortgage that was taken out on this home.Similar Homes in Madison, WI
Home Values in the Area
Average Home Value in this Area
Purchase History
| Date | Buyer | Sale Price | Title Company |
|---|---|---|---|
| Delsandro Christopher R | $365,000 | -- | |
| Rinehardt Elena K | $227,000 | None Available | |
| Jehring Michael P | $255,000 | None Available |
Mortgage History
| Date | Status | Borrower | Loan Amount |
|---|---|---|---|
| Open | Delsandro Christopher R | $328,500 | |
| Previous Owner | Rinehardt Elena K | $227,000 | |
| Previous Owner | Jehring Michael P | $242,250 | |
| Previous Owner | Kinsley Kenneth R | $86,600 | |
| Previous Owner | Kinsley Kenneth R | $43,250 | |
| Previous Owner | Kinsley Kenneth R | $12,350 |
Property History
| Date | Event | Price | Change | Sq Ft Price |
|---|---|---|---|---|
| 11/06/2017 11/06/17 | Sold | $365,000 | -3.7% | $335 / Sq Ft |
| 10/06/2017 10/06/17 | Pending | -- | -- | -- |
| 08/12/2017 08/12/17 | Price Changed | $379,000 | -5.0% | $348 / Sq Ft |
| 06/15/2017 06/15/17 | For Sale | $399,000 | +75.8% | $367 / Sq Ft |
| 07/06/2012 07/06/12 | Sold | $227,000 | -9.2% | $209 / Sq Ft |
| 04/20/2012 04/20/12 | Pending | -- | -- | -- |
| 06/13/2011 06/13/11 | For Sale | $249,900 | -- | $230 / Sq Ft |
Tax History Compared to Growth
Tax History
| Year | Tax Paid | Tax Assessment Tax Assessment Total Assessment is a certain percentage of the fair market value that is determined by local assessors to be the total taxable value of land and additions on the property. | Land | Improvement |
|---|---|---|---|---|
| 2024 | $17,515 | $514,600 | $180,500 | $334,100 |
| 2023 | $8,374 | $480,900 | $168,700 | $312,200 |
| 2021 | $8,352 | $406,600 | $142,700 | $263,900 |
| 2020 | $8,683 | $398,600 | $139,900 | $258,700 |
| 2019 | $8,348 | $383,300 | $134,500 | $248,800 |
| 2018 | $7,954 | $365,000 | $128,100 | $236,900 |
| 2017 | $5,571 | $248,100 | $118,600 | $129,500 |
| 2016 | $5,550 | $241,100 | $114,000 | $127,100 |
| 2015 | $5,512 | $227,000 | $107,500 | $119,500 |
| 2014 | $5,290 | $227,000 | $107,500 | $119,500 |
| 2013 | $5,698 | $227,000 | $97,700 | $129,300 |
Agents Affiliated with this Home
-
Julie Busche

Seller's Agent in 2017
Julie Busche
Real Broker LLC
(608) 729-0241
41 Total Sales
-
Anna Trull

Buyer's Agent in 2017
Anna Trull
Stark Company, REALTORS
(608) 206-5010
1 in this area
143 Total Sales
-
Jeff Schraml

Seller's Agent in 2012
Jeff Schraml
Century 21 Affiliated
(608) 873-1626
98 Total Sales
-
Ryan Koch

Buyer's Agent in 2012
Ryan Koch
Keller Williams Realty
(608) 219-9766
109 Total Sales
Map
Source: South Central Wisconsin Multiple Listing Service
MLS Number: 1806577
APN: 0709-222-3716-4
- 2206 van Hise Ave
- 2321 Regent St
- 2140 Kendall Ave
- 2229 Fox Ave
- 113 N Spooner St
- 2116 Jefferson St
- 2629 Mason St
- 2434 Fox Ave
- 1922 Adams St
- 2332 Monroe St
- 2416 Gregory St
- 1520 Chandler St
- 1505 Adams St
- 644 Crandall St
- 2907 Mckinley St
- 1235 Chandler St
- 2908 Arbor Dr
- 1112 Mound St Unit D
- 728 Chapman St
- 744 Chapman St
- 2130 Regent St
- 2126 Regent St
- 2134 Regent St
- 2124 Regent St
- 11 N Allen St
- 2131 Chadbourne Ave
- 2133 Chadbourne Ave
- 2125 Chadbourne Ave
- 2122 Regent St
- 2137 Chadbourne Ave
- 2121 Chadbourne Ave
- 2135 Regent St
- 2127 Regent St
- 2141 Regent St Unit 1
- 2118 Regent St
- 2123 Regent St
- 2117 Chadbourne Ave
- 2121 Regent St
- 2119 Regent St
- 2114 Regent St
