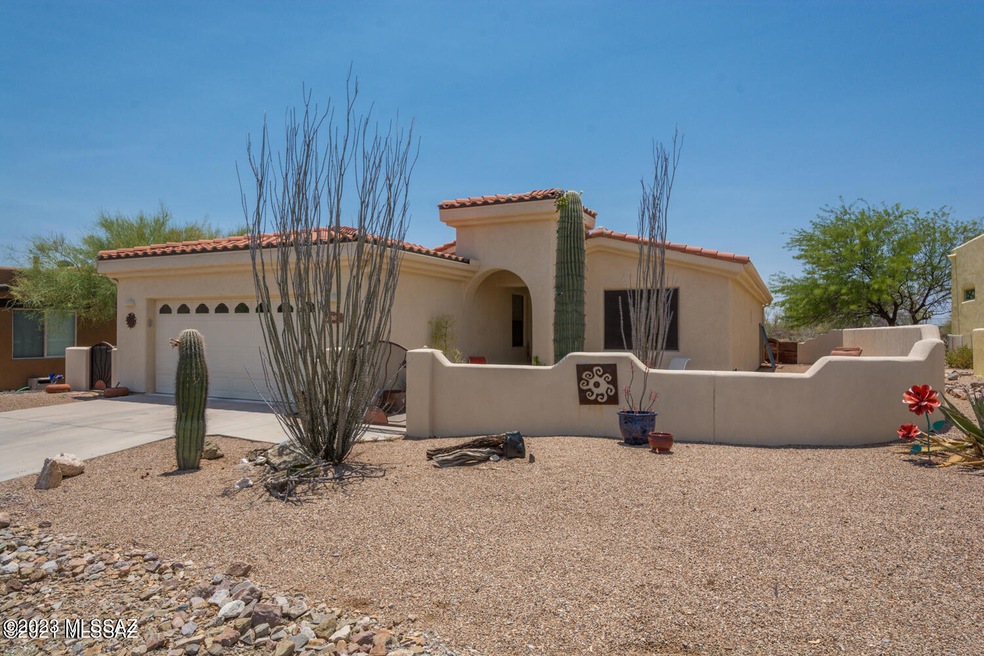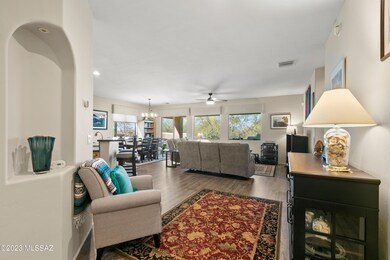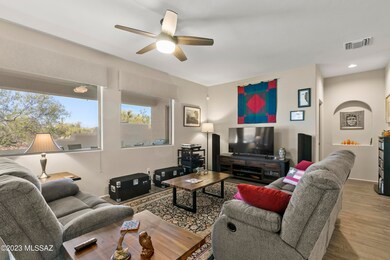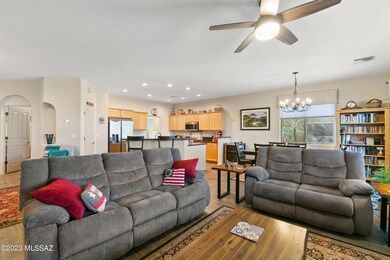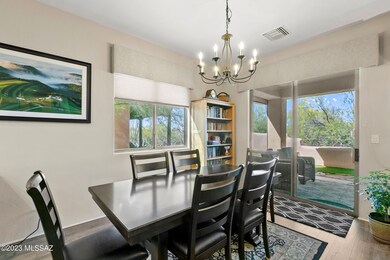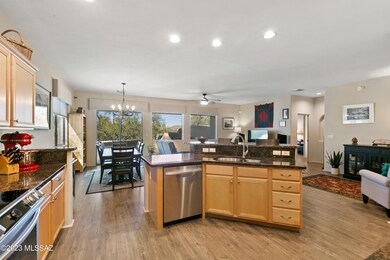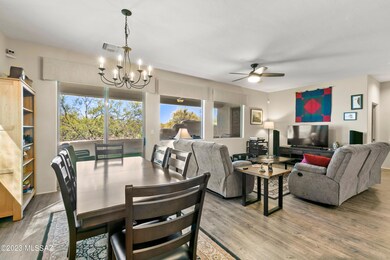
2130 S Triangle X Ln Tucson, AZ 85713
Highlights
- RV Parking in Community
- Reverse Osmosis System
- Clubhouse
- Gated Community
- Mountain View
- Southwestern Architecture
About This Home
As of June 2023Welcome to this very private gated and secluded community of beautiful homes nestled by the Tucson Mountain Park. Quality construction, easy living. Many activities and social events, hiking trails, birding, biking, swimming, court sports etc. This home has all the important upgrades: Mohawk luxury laminate flooring, ceramic tile in wet areas, Newer HVAC, all recent stainless kitchen appliances including induction cooktop, new shower glass enclosure, whole house water filtration system, new blinds, fresh paint, light and fan upgrades. leased security system. Work area in the 2 car garage, stucco walled east facing courtyard with fabulous mountain views. This is the one you have been waiting for.
Home Details
Home Type
- Single Family
Est. Annual Taxes
- $3,657
Year Built
- Built in 2001
Lot Details
- 5,750 Sq Ft Lot
- Lot Dimensions are 56 x 100x 60x 99
- Lot includes common area
- East Facing Home
- East or West Exposure
- Wrought Iron Fence
- Block Wall Fence
- Desert Landscape
- Artificial Turf
- Paved or Partially Paved Lot
- Back and Front Yard
- Property is zoned Pima County - CMH1
HOA Fees
- $77 Monthly HOA Fees
Property Views
- Mountain
- Desert
Home Design
- Southwestern Architecture
- Built-Up Roof
- Stucco Exterior
Interior Spaces
- 1,676 Sq Ft Home
- Property has 1 Level
- Ceiling height of 9 feet or more
- Ceiling Fan
- Double Pane Windows
- Insulated Windows
- Great Room
- Dining Area
- Den
Kitchen
- Breakfast Bar
- Walk-In Pantry
- Electric Oven
- Induction Cooktop
- Microwave
- Dishwasher
- Stainless Steel Appliances
- Kitchen Island
- Granite Countertops
- Disposal
- Reverse Osmosis System
Flooring
- Laminate
- Ceramic Tile
Bedrooms and Bathrooms
- 2 Bedrooms
- Split Bedroom Floorplan
- Walk-In Closet
- 2 Full Bathrooms
- Solid Surface Bathroom Countertops
- Dual Vanity Sinks in Primary Bathroom
- Bathtub with Shower
- Shower Only
- Exhaust Fan In Bathroom
Laundry
- Laundry Room
- Dryer
- Washer
- Sink Near Laundry
Home Security
- Alarm System
- Fire and Smoke Detector
Parking
- 2 Car Garage
- Garage Door Opener
- Driveway
Accessible Home Design
- No Interior Steps
- Level Entry For Accessibility
Outdoor Features
- Courtyard
- Covered patio or porch
Schools
- Banks Elementary School
- Valencia Middle School
- Cholla High School
Utilities
- Central Air
- Cooling System Powered By Gas
- Air Filtration System
- Heating System Uses Natural Gas
- Natural Gas Water Heater
- Water Purifier
- High Speed Internet
- Cable TV Available
Community Details
Overview
- Association fees include common area maintenance, gated community, street maintenance
- $400 HOA Transfer Fee
- Te No 2 HOA, Phone Number (520) 883-9494
- Visit Association Website
- Tucson Estates No. 2 Subdivision
- The community has rules related to deed restrictions
- RV Parking in Community
Amenities
- Clubhouse
- Recreation Room
Recreation
- Tennis Courts
- Pickleball Courts
- Sport Court
- Shuffleboard Court
- Community Pool
- Community Spa
Security
- Gated Community
Ownership History
Purchase Details
Purchase Details
Purchase Details
Home Financials for this Owner
Home Financials are based on the most recent Mortgage that was taken out on this home.Purchase Details
Home Financials for this Owner
Home Financials are based on the most recent Mortgage that was taken out on this home.Purchase Details
Home Financials for this Owner
Home Financials are based on the most recent Mortgage that was taken out on this home.Purchase Details
Similar Homes in Tucson, AZ
Home Values in the Area
Average Home Value in this Area
Purchase History
| Date | Type | Sale Price | Title Company |
|---|---|---|---|
| Deed | -- | None Listed On Document | |
| Deed | -- | None Listed On Document | |
| Quit Claim Deed | -- | None Listed On Document | |
| Quit Claim Deed | -- | None Listed On Document | |
| Warranty Deed | -- | Catalina Title Agency | |
| Warranty Deed | $272,500 | Catalina Title Agency | |
| Cash Sale Deed | $219,000 | Stewart Title & Trust | |
| Cash Sale Deed | $34,400 | -- |
Mortgage History
| Date | Status | Loan Amount | Loan Type |
|---|---|---|---|
| Previous Owner | $271,058 | Commercial |
Property History
| Date | Event | Price | Change | Sq Ft Price |
|---|---|---|---|---|
| 06/30/2023 06/30/23 | Sold | $442,000 | -1.8% | $264 / Sq Ft |
| 05/20/2023 05/20/23 | For Sale | $450,000 | +26.1% | $268 / Sq Ft |
| 08/02/2021 08/02/21 | Sold | $357,000 | 0.0% | $214 / Sq Ft |
| 07/03/2021 07/03/21 | Pending | -- | -- | -- |
| 06/18/2021 06/18/21 | For Sale | $357,000 | +31.0% | $214 / Sq Ft |
| 10/21/2019 10/21/19 | Sold | $272,500 | 0.0% | $163 / Sq Ft |
| 09/21/2019 09/21/19 | Pending | -- | -- | -- |
| 09/13/2019 09/13/19 | For Sale | $272,500 | +24.4% | $163 / Sq Ft |
| 06/27/2014 06/27/14 | Sold | $219,000 | 0.0% | $131 / Sq Ft |
| 05/28/2014 05/28/14 | Pending | -- | -- | -- |
| 04/13/2012 04/13/12 | For Sale | $219,000 | -- | $131 / Sq Ft |
Tax History Compared to Growth
Tax History
| Year | Tax Paid | Tax Assessment Tax Assessment Total Assessment is a certain percentage of the fair market value that is determined by local assessors to be the total taxable value of land and additions on the property. | Land | Improvement |
|---|---|---|---|---|
| 2024 | $4,049 | $28,026 | -- | -- |
| 2023 | $3,795 | $26,691 | $0 | $0 |
| 2022 | $3,657 | $25,420 | $0 | $0 |
| 2021 | $3,754 | $23,621 | $0 | $0 |
| 2020 | $3,624 | $23,621 | $0 | $0 |
| 2019 | $3,518 | $24,935 | $0 | $0 |
| 2018 | $3,380 | $20,405 | $0 | $0 |
| 2017 | $3,173 | $20,405 | $0 | $0 |
| 2016 | $3,299 | $20,515 | $0 | $0 |
| 2015 | $3,362 | $20,786 | $0 | $0 |
Agents Affiliated with this Home
-
J
Seller's Agent in 2023
Jan Ramirez
Keller Williams Southern Arizona
(520) 907-8846
237 in this area
259 Total Sales
-

Seller Co-Listing Agent in 2023
Frank Ramirez
Keller Williams Southern Arizona
(520) 907-8847
242 in this area
267 Total Sales
-

Buyer's Agent in 2023
Ryan Armstrong
Coldwell Banker Realty
(520) 907-3459
2 in this area
68 Total Sales
-
W
Seller's Agent in 2021
Wayne McKee
HomeSmart Advantage Group
-
D
Seller's Agent in 2019
Debbie Williams
Coldwell Banker Realty
(520) 248-4663
41 Total Sales
-

Buyer's Agent in 2019
Todd Helmick
Tierra Antigua Realty
(520) 490-0516
3 in this area
105 Total Sales
Map
Source: MLS of Southern Arizona
MLS Number: 22311045
APN: 212-17-2800
- 2180 S Triangle X Ln
- 2141 S Doubletree Ln
- 5550 W Open R Place
- 2420 Western Way Place
- 2201 S Lone Star Place
- 5914 W Tucson Estates Pkwy
- 2360 S Double O Place
- 5405 W Flying Circle St
- 5561 W Rafter Circle St
- 5431 W Bar St S
- 5575 W Flying St W
- 6013 W Lazy St S
- 1971 S Flying Heart Ln
- 5707 W Tumbling F St
- 6056 W 10 Star Dr
- 5541 W Tumbling F St
- 5707 W Box R St
- 5758 W Rocking Circle St
- 5818 W Bar x St
- 5849 W Bar x St
