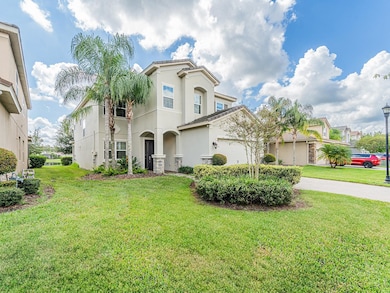2130 Scholartree Way Wesley Chapel, FL 33543
Highlights
- Pond View
- Open Floorplan
- Walk-In Pantry
- Dr. John Long Middle School Rated A-
- No HOA
- 2 Car Attached Garage
About This Home
Available NOW!! Exceptional residence in the highly desirable Resort Style Community. This lovely home has water views and lots of natural light, so it feels really comfortable for your whole family to enjoy that Florida life. It's got 5 bedrooms, 4 full bathrooms, and a 2-car garage. Upstairs, the main bedroom is beautiful and has a nice water view. It's got two walk-in closets, a stand-up shower, and two sinks. The other three bedrooms are also upstairs. Two have walk-in closets and share a bathroom, and the third has its own bathroom. right next to that bedroom is a big loft that you could use as a game room, movie room, or even a library. Downstairs, there's another bedroom with a closet that would be perfect for guests or family, and there's a full bathroom right next to it. The Ridge at Wiregrass Ranch has an awesome clubhouse with a gym, indoor courts, a party room, a yoga space, a cool resort pool, a lap pool, a water splash area, playgrounds, and lighted tennis and other outdoor courts. Plus, there's a guard at the gate all the time. The HOA fee covers your lawn getting mowed and landscaping. The Ridge at Wiregrass Ranch. It's super convenient to Wesley Chapel's best schools, right off SR 56 near I-75, and just a few minutes from Wiregrass Mall, AdventHealth & BayCare Hospitals, The Grove for shopping, the Wiregrass Sports Complex, Tampa Premium Outlets, and tons of restaurants!
Listing Agent
DALTON WADE INC Brokerage Phone: 888-668-8283 License #3360674 Listed on: 09/30/2025

Home Details
Home Type
- Single Family
Est. Annual Taxes
- $13,347
Year Built
- Built in 2018
Lot Details
- 7,156 Sq Ft Lot
Parking
- 2 Car Attached Garage
Interior Spaces
- 3,381 Sq Ft Home
- 2-Story Property
- Open Floorplan
- Living Room
- Pond Views
Kitchen
- Eat-In Kitchen
- Breakfast Bar
- Walk-In Pantry
- Range
- Microwave
- Dishwasher
- Disposal
Flooring
- Carpet
- Ceramic Tile
Bedrooms and Bathrooms
- 5 Bedrooms
- Primary Bedroom Upstairs
- Walk-In Closet
- 4 Full Bathrooms
Laundry
- Laundry Room
- Laundry on upper level
- Dryer
- Washer
Schools
- Wiregrass Elementary School
- John Long Middle School
- Wiregrass Ranch High School
Utilities
- Central Air
- Heating Available
- Electric Water Heater
Listing and Financial Details
- Residential Lease
- Property Available on 10/1/25
- The owner pays for grounds care
- $150 Application Fee
- Assessor Parcel Number 28-26-20-0030-00000-3300
Community Details
Overview
- No Home Owners Association
- The Ridge At Wiregrass Subdivision
Pet Policy
- Pets Allowed
- $250 Pet Fee
Map
Source: Stellar MLS
MLS Number: TB8432925
APN: 28-26-20-0030-00000-3300
- 30362 Ceasar Park Dr
- 30600 Chesapeake Bay Dr
- 2388 Oakwood Preserve Dr
- 30247 Emmetts Ct
- 2495 Oakwood Preserve Dr
- 30639 Tremont Dr
- 30643 Tremont Dr Unit 2
- 30715 Tumbleberry St
- 30772 Lindentree Dr
- 2471 Coco Palm Cir
- 30101 Emmetts Ct
- 30707 Wrencrest Dr
- 30049 Emmetts Ct
- 2611 Coco Palm Cir
- 1824 Echo Pond Place
- 30638 Nickerson Loop
- 2709 Coco Palm Cir
- 1922 Sassafras Dr
- 1910 Sassafras Dr
- 30315 Lettingwell Cir
- 2106 Scholartree Way
- 30439 Wrencrest Dr
- 30715 Tumbleberry St
- 30801 Tremont Dr
- 30252 Ingalls Ct
- 30835 Spruceberry Ct
- 30946 Burleigh Dr
- 30533 Lettingwell Cir
- 30255 Southwell Ln
- 2747 Tarragona Way
- 2538 Stapleford Place
- 2469 Stapleford Place
- 29812 Morningmist Dr
- 2871 Tarragona Way
- 30143 Wellesley Way
- 29885 Southwell Ln
- 29731 Morwen Place
- 30138 Wellesley Way
- 29717 Morwen Place
- 30548 Lanesborough Cir






