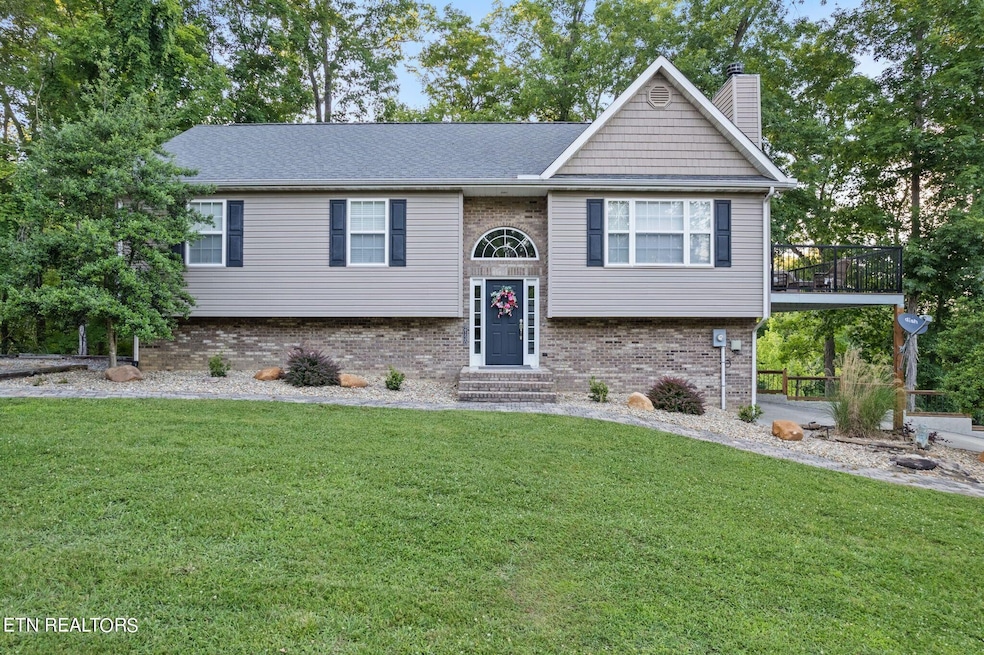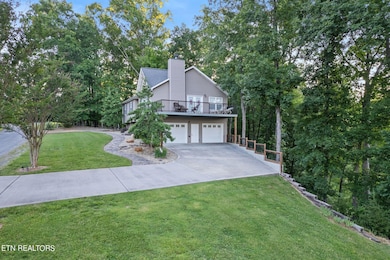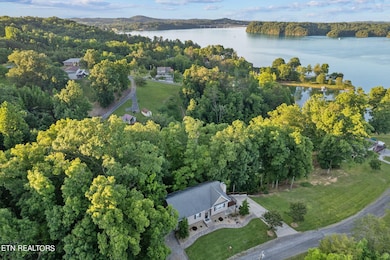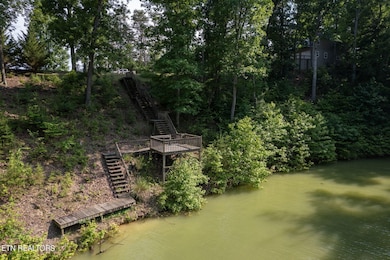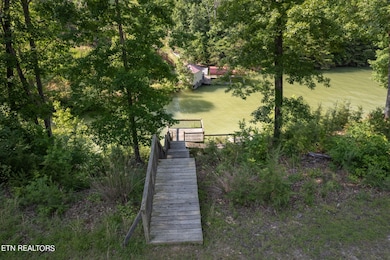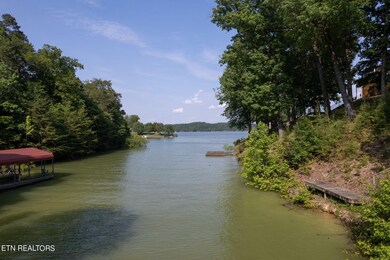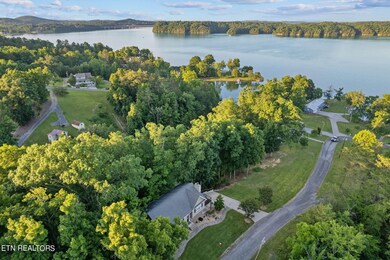2130 Teardrop Cir Dandridge, TN 37725
Estimated Value: $599,000 - $686,711
Highlights
- Lake Front
- Deck
- Traditional Architecture
- Mountain View
- Private Lot
- Wood Flooring
About This Home
As of January 2024Introducing a captivating, fully furnished lakeside retreat that seamlessly blends comfort, elegance, and recreational opportunities. This exceptional property spans 2,500 square feet and is nestled on a sprawling almost 1-acre lot, offering a harmonious fusion of spaciousness and natural beauty. With 3 bedrooms, 2.5 bathrooms, and a thoughtful open floor plan, this residence is designed to cater to your desires for both relaxation and entertainment. Upon arrival, you'll be greeted by the tranquil allure of lakefront living. The property boasts exclusive lake access, providing you with a front-row seat to stunning sunsets and the soothing embrace of water. A private dock awaits, inviting you to embark on leisurely boat rides, fishing expeditions, or simply a serene spot for lakeside contemplation. Step inside, and the interior unfolds with an inviting ambiance. The open floor plan seamlessly connects the living, dining, and kitchen areas, creating an expansive communal space where natural light dances through large windows. Whether it's family gatherings or intimate dinners, this layout encourages effortless interaction and shared moments. The heart of this home is the kitchen, adorned with modern amenities and finishes. Granite countertops, stainless steel appliances, and ample cabinetry combine form and function to inspire culinary creativity. As you prepare meals, your guests can gather around the kitchen island, a central hub for conversations and laughter. Retreat to the luxurious haven of the master bedroom, where serenity reigns supreme. Spacious and thoughtfully designed, this sanctuary offers a personal escape from the world. The en-suite bathroom exudes a spa-like atmosphere, featuring a soaking tub, a separate shower, and elegant dual vanities. For those who relish in hosting gatherings, a den dedicated to entertainment awaits your creativity.
Home Details
Home Type
- Single Family
Est. Annual Taxes
- $1,220
Year Built
- Built in 2006
Lot Details
- 0.9 Acre Lot
- Lake Front
- Cul-De-Sac
- Private Lot
- Level Lot
Parking
- 2 Car Attached Garage
Home Design
- Traditional Architecture
- Brick Exterior Construction
- Vinyl Siding
Interior Spaces
- Property has 2 Levels
- Ceiling Fan
- 1 Fireplace
- Mountain Views
- Exterior Basement Entry
Kitchen
- Oven or Range
- Microwave
- Disposal
Flooring
- Wood
- Carpet
- Tile
Bedrooms and Bathrooms
- 3 Bedrooms
- Primary Bedroom on Main
Laundry
- Dryer
- Washer
Schools
- Jefferson Co High School
Additional Features
- Deck
- Central Heating and Cooling System
Community Details
- Wilderness Subdivision
Listing and Financial Details
- Assessor Parcel Number 069L B 01200 000
Ownership History
Purchase Details
Home Financials for this Owner
Home Financials are based on the most recent Mortgage that was taken out on this home.Purchase Details
Purchase Details
Purchase Details
Purchase Details
Home Values in the Area
Average Home Value in this Area
Purchase History
| Date | Buyer | Sale Price | Title Company |
|---|---|---|---|
| Gowing Ronald B | $595,000 | Colonial Title Group | |
| Stephens Tim N | $296,500 | Jefferson Title Inc | |
| Mark Lee | $45,000 | -- | |
| Estes Howard H | $23,000 | -- | |
| Craddock Craddock C | -- | -- |
Property History
| Date | Event | Price | List to Sale | Price per Sq Ft |
|---|---|---|---|---|
| 01/11/2024 01/11/24 | Sold | $595,000 | -8.5% | $238 / Sq Ft |
| 12/29/2023 12/29/23 | Pending | -- | -- | -- |
| 09/01/2023 09/01/23 | For Sale | $650,000 | -- | $260 / Sq Ft |
Tax History Compared to Growth
Tax History
| Year | Tax Paid | Tax Assessment Tax Assessment Total Assessment is a certain percentage of the fair market value that is determined by local assessors to be the total taxable value of land and additions on the property. | Land | Improvement |
|---|---|---|---|---|
| 2025 | $1,840 | $128,675 | $40,000 | $88,675 |
| 2023 | $1,281 | $55,700 | $0 | $0 |
| 2022 | $1,220 | $55,700 | $16,500 | $39,200 |
| 2021 | $1,220 | $55,700 | $16,500 | $39,200 |
| 2020 | $1,220 | $55,700 | $16,500 | $39,200 |
| 2019 | $1,220 | $55,700 | $16,500 | $39,200 |
| 2018 | $1,128 | $48,000 | $12,750 | $35,250 |
| 2017 | $1,128 | $48,000 | $12,750 | $35,250 |
| 2016 | $1,128 | $48,000 | $12,750 | $35,250 |
| 2015 | $1,128 | $48,000 | $12,750 | $35,250 |
| 2014 | $1,128 | $48,000 | $12,750 | $35,250 |
Map
Source: Realtracs
MLS Number: 2835009
APN: 069L-B-012.00
- 922 Campfire Point
- 2167 Riverview Dr
- 2150 Galloway Island Dr
- Lot 17 Waterstone Dr
- 943 Waterstone Dr
- Lot 15 Waterstone Dr
- 976 Bridgeview Hills Dr
- Lot 9 Stone Cove Way
- 2114 Bridge View Dr
- 1385 Waterfront Dr
- TBD Burchfield Rd
- 1325 Flat Woods Rd
- 1442 Waterfront Dr
- 0 Beechwood Dr Unit 1262622
- 177 Cove Springs Dr
- 18 Cove Springs Dr
- 727 Burchfield Rd
- 94 Tear Drop Cir
- 902 Campfire Point
- 315 Tear Drop Cir
- 2152 Riverview Dr
- 2152 Riverview Dr
- 2123 Teardrop Cir
- 2129 Teardrop Cir
- 2140 Teardrop Cir
- 2130 White Oak Trail
- 2111 White Oak Trail
- 2111 White Oak Trail
- 2111 White Oak Tr
- 2165 Riverview Dr
- 916 Campfire Point
- 94 Campfire Point
- Lot 94 Campfire Point
- 911 Campfire Point
- 2140 White Oak Trail
- 2207 Riverview Dr
- 0 Riverview Rd Unit 1120743
