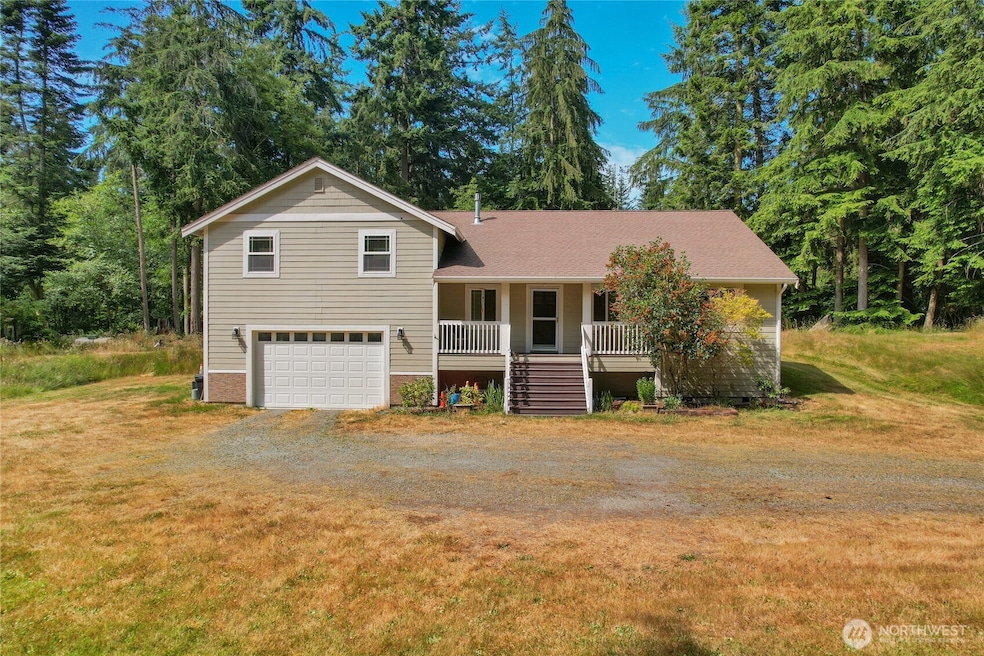
$649,000
- 2 Beds
- 2 Baths
- 1,229 Sq Ft
- 2180 Inverness Way
- Coupeville, WA
Welcome to your dream retreat! This beautifully designed 2-bed, 2-bath West-facing home offers sweeping views of the Puget Sound & Olympic Mountains from every room. Located on a quiet dead-end street, this serene escape is surrounded by nature—where peaceful mornings & visits from local deer are part of everyday life. Enjoy beach access steps from your door, perfect for morning walks, exploring,
Lino Guidero Realogics Sotheby's Int'l Rlty






