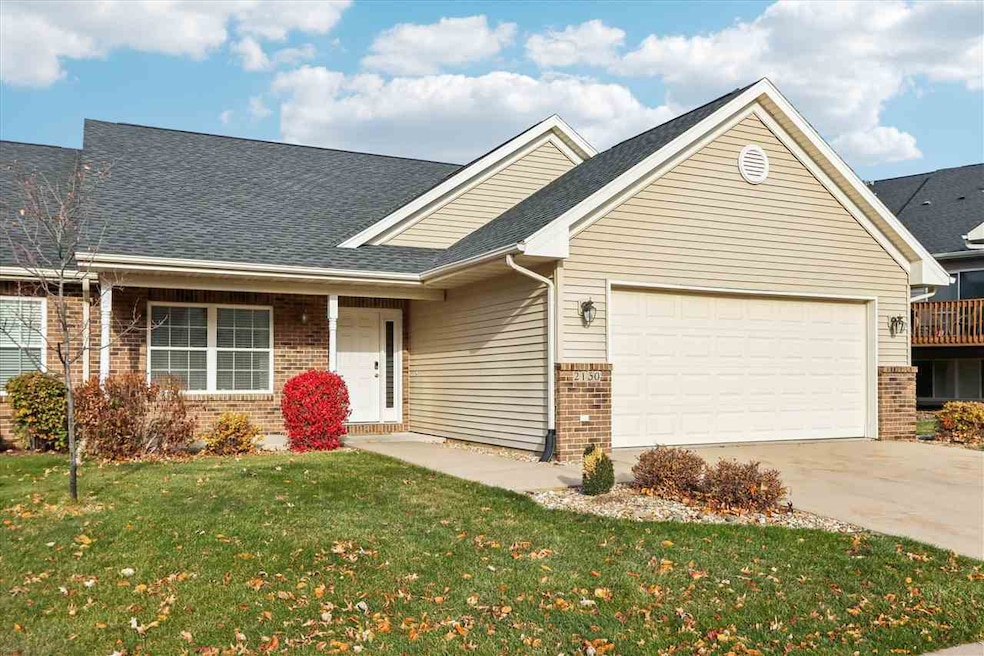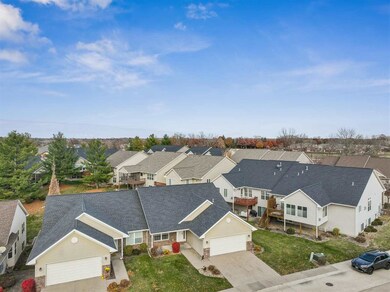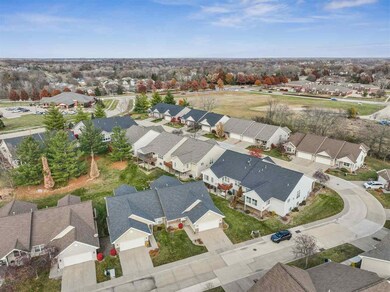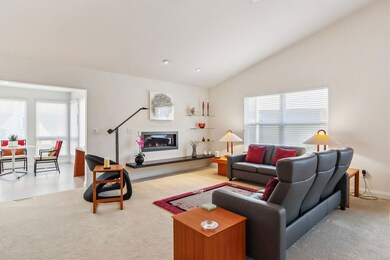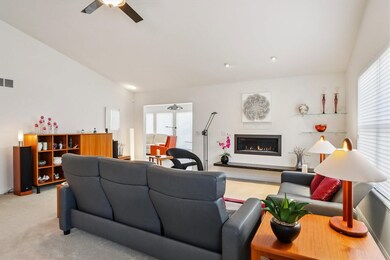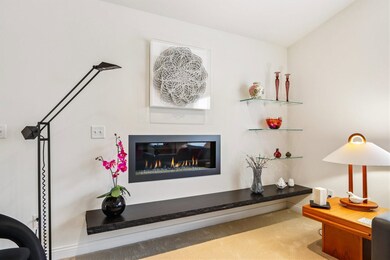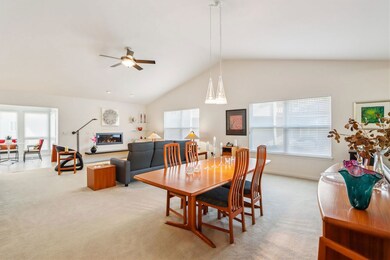2130 Terra Ln Coralville, IA 52241
Estimated payment $3,080/month
Highlights
- Heated Floors
- Vaulted Ceiling
- Entrance Foyer
- North Central Junior High School Rated A-
- Breakfast Area or Nook
- Handicap Accessible
About This Home
In 2843 sq. ft. this condominium with 3 BRs and 3 full baths on 2 levels offers an inviable, carefree lifestyle. Set in Terra Woods’s manicured grounds, this condo has been well maintained by its original owner. It’s convenient to Coralville/Iowa City’s plentiful amenities and is near shopping and a school. Some of the condo’s highlights: On the main level is an open-plan living-dining area with a cathedral ceiling, a cozy fireplace, and wide openings to an all-season sunroom with a heated floor. The kitchen has easy access from the 2-car garage, a breakfast area with a bay window, hardwood floors, handsome cabinetry with gleaming black appliances and black quartz countertops, and a passthrough window that expands its indoor view from the sink. The main level also has the primary bedroom with ensuite bath and two roomy closets, a BR/office with generous natural light, and a second full bath. The washer and dryer are paired in a practical laundry closet. On the LL is a huge family room with a wall-length built-in credenza, natural light, a full bath, a large bedroom with a sizeable window and sitting area, and a generous storage/mechanical room with a walk-in closet. Ceiling fans are located throughout. New owners can look forward to relaxing in this beautiful, roomy condominium in a quiet and highly sought-after neighborhood.
Home Details
Home Type
- Single Family
Est. Annual Taxes
- $5,862
Year Built
- Built in 2003
HOA Fees
- $400 Monthly HOA Fees
Parking
- 2 Parking Spaces
Home Design
- Poured Concrete
- Frame Construction
Interior Spaces
- 1-Story Property
- Bookcases
- Vaulted Ceiling
- Ceiling Fan
- Gas Fireplace
- Entrance Foyer
- Family Room Downstairs
- Living Room with Fireplace
- Combination Dining and Living Room
- Heated Floors
Kitchen
- Breakfast Area or Nook
- Oven or Range
- Microwave
- Plumbed For Ice Maker
- Dishwasher
Bedrooms and Bathrooms
- 3 Bedrooms | 2 Main Level Bedrooms
Laundry
- Laundry closet
- Dryer
Finished Basement
- Basement Fills Entire Space Under The House
- Sump Pump
Accessible Home Design
- Handicap Accessible
- Stepless Entry
Location
- Property is near schools
- Property is near shops
Schools
- Van Allen Elementary School
- North Central Middle School
- Liberty High School
Utilities
- Forced Air Heating and Cooling System
- Heating System Uses Gas
- Water Heater
- Water Softener is Owned
- Internet Available
- Cable TV Available
Community Details
- Association fees include bldg&liability insurance, exterior maintenance, garbage pickup, grounds maintenance, reserve fund, street maintenance
- Built by Lavery
- Terra Woods Subdivision
Listing and Financial Details
- Assessor Parcel Number 0730387035
Map
Home Values in the Area
Average Home Value in this Area
Tax History
| Year | Tax Paid | Tax Assessment Tax Assessment Total Assessment is a certain percentage of the fair market value that is determined by local assessors to be the total taxable value of land and additions on the property. | Land | Improvement |
|---|---|---|---|---|
| 2025 | $5,862 | $365,200 | $80,000 | $285,200 |
| 2024 | $5,904 | $340,100 | $80,000 | $260,100 |
| 2023 | $5,826 | $340,100 | $80,000 | $260,100 |
| 2022 | $5,562 | $286,800 | $25,000 | $261,800 |
| 2021 | $5,254 | $286,800 | $25,000 | $261,800 |
| 2020 | $5,254 | $260,600 | $25,000 | $235,600 |
| 2019 | $5,220 | $260,600 | $25,000 | $235,600 |
| 2018 | $5,114 | $260,600 | $25,000 | $235,600 |
| 2017 | $4,736 | $260,600 | $25,000 | $235,600 |
| 2016 | $4,606 | $240,400 | $25,000 | $215,400 |
| 2015 | $4,606 | $240,400 | $25,000 | $215,400 |
| 2014 | $4,280 | $223,200 | $25,000 | $198,200 |
Property History
| Date | Event | Price | List to Sale | Price per Sq Ft |
|---|---|---|---|---|
| 11/21/2025 11/21/25 | For Sale | $415,000 | -- | $162 / Sq Ft |
Source: Iowa City Area Association of REALTORS®
MLS Number: 202507107
APN: 0730387035
- 0 Oakdale Blvd
- 2054 Ashlynd Dr
- 2244 Jessica Ln Unit X39
- 2325 Mulberry St Unit 4
- 1813 12th Ave Unit B
- 1912 N Ridge Dr
- 1951 S Ridge Dr
- 2450 Mulberry St
- 2136 Oakdale Ridge
- 1726 12th Ave
- 1819 Timber Hills Dr
- 1721 12th Ave
- 2121 Holiday Rd
- 1455 Ozark Ridge
- 1742 Park Ridge Dr
- 2050 S Ridge Dr
- 2106 Holiday Rd
- 1705 12th Ave
- 1731 Parkway Dr
- 960 Mesquite Dr
- 2062 S Ridge Dr
- 2551 Holiday Rd
- 2888 Coral Ct Unit 101
- 2867 Spring Rose Cir Unit 101
- 201 21st Ave Place
- 2213 9th St
- 2863 Spring Rose Cir Unit 211
- 2863 Spring Rose Cir Unit 211
- 948 Boston Way Unit 5
- 209 Holiday Rd
- 3231 Redhawk St
- 10 Redtail Ct
- 31 Redtail Dr
- 612 12th Ave
- 1526 5th St
- 808 5th St
- 413 10th Ave
- 104 E 7th St
- 3701 2nd St
- 210 6th St
