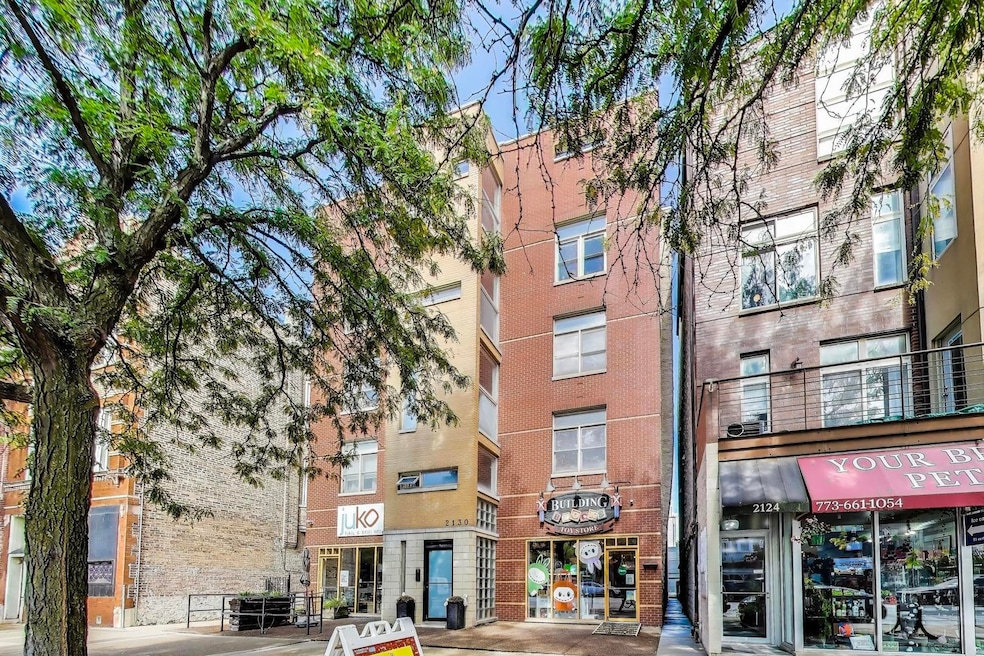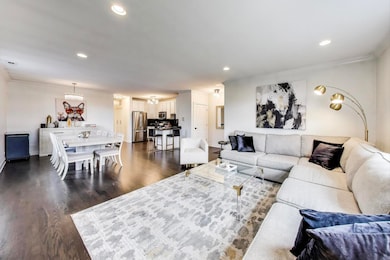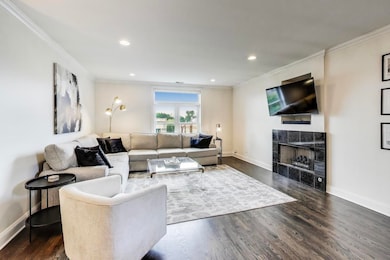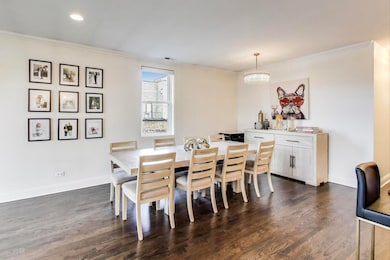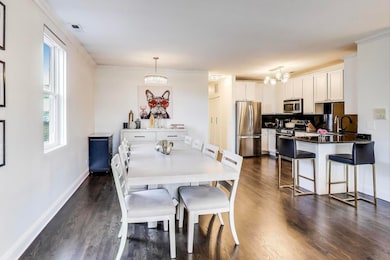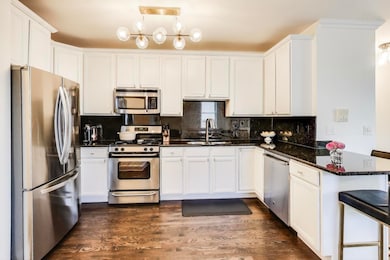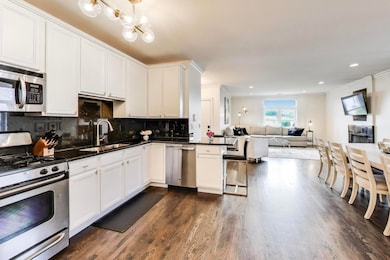2130 W Division St Unit 4W Chicago, IL 60622
Wicker Park NeighborhoodEstimated payment $4,063/month
Highlights
- Popular Property
- Wood Flooring
- Walk-In Closet
- A.N. Pritzker School Rated A-
- Built-In Features
- Living Room
About This Home
This beautifully renovated 3bed / 2bath TOP FLOOR WALK-UP offers around 1,500 sq ft of open, light-filled living space in a boutique 6 unit building. The sweeping south exposure floods the space with natural light and accentuates the sleek finishes throughout. From the moment you enter, you'll appreciate the thoughtful upgrades: gleaming hardwood floors, designer light fixtures, updated bathrooms and more! The open layout is perfect for entertaining, with a seamless flow from living to dining to kitchen. The chef's kitchen is outfitted with stainless steel appliances, quartz/stone countertops, custom cabinetry, and a breakfast bar. The primary suite features a private, spa inspired bath and an oversized walk-in closet. Two additional bedrooms (or flex/office spaces) share a fully remodeled second bath. A generous private deck off the living area provides a serene outdoor retreat high above the streetscape. Practical amenities include in-unit full size laundry, abundant storage (including a separate 6 4 storage room), and tandem 2car parking right behind the building. Located in one of Chicago's most desirable neighborhoods, you're steps from acclaimed dining, boutique shopping, nightlife, transit, and all that the 60622 corridor has to offer. Don't miss your chance to call this turnkey, fully updated condo home.
Listing Agent
Jameson Sotheby's Int'l Realty Brokerage Phone: (312) 927-0334 License #471009697 Listed on: 11/07/2025

Co-Listing Agent
Jameson Sotheby's Intl Realty Brokerage Phone: (312) 927-0334 License #475196158
Property Details
Home Type
- Condominium
Est. Annual Taxes
- $9,915
Year Built
- Built in 2005
HOA Fees
- $259 Monthly HOA Fees
Home Design
- Entry on the 4th floor
- Brick Exterior Construction
Interior Spaces
- 1,600 Sq Ft Home
- 4-Story Property
- Built-In Features
- Family Room
- Living Room
- Dining Room
- Storage Room
- Laundry Room
- Wood Flooring
Bedrooms and Bathrooms
- 3 Bedrooms
- 3 Potential Bedrooms
- Walk-In Closet
- 2 Full Bathrooms
Parking
- 2 Parking Spaces
- Parking Included in Price
Utilities
- Central Air
- Heating System Uses Natural Gas
- Lake Michigan Water
Community Details
Overview
- Association fees include water, insurance, security, exterior maintenance, scavenger
- 6 Units
Pet Policy
- Dogs and Cats Allowed
Map
Home Values in the Area
Average Home Value in this Area
Tax History
| Year | Tax Paid | Tax Assessment Tax Assessment Total Assessment is a certain percentage of the fair market value that is determined by local assessors to be the total taxable value of land and additions on the property. | Land | Improvement |
|---|---|---|---|---|
| 2024 | $9,915 | $49,277 | $9,870 | $39,407 |
| 2023 | $8,915 | $45,578 | $4,513 | $41,065 |
| 2022 | $8,915 | $45,578 | $4,513 | $41,065 |
| 2021 | $8,733 | $45,577 | $4,513 | $41,064 |
| 2020 | $8,845 | $41,614 | $4,513 | $37,101 |
| 2019 | $8,653 | $45,202 | $4,513 | $40,689 |
| 2018 | $9,211 | $45,202 | $4,513 | $40,689 |
| 2017 | $8,024 | $36,072 | $3,967 | $32,105 |
| 2016 | $7,495 | $36,072 | $3,967 | $32,105 |
| 2015 | $6,871 | $36,072 | $3,967 | $32,105 |
| 2014 | $6,819 | $35,295 | $3,521 | $31,774 |
| 2013 | $6,705 | $35,295 | $3,521 | $31,774 |
Property History
| Date | Event | Price | List to Sale | Price per Sq Ft | Prior Sale |
|---|---|---|---|---|---|
| 11/07/2025 11/07/25 | For Sale | $565,000 | +24.2% | $353 / Sq Ft | |
| 08/19/2022 08/19/22 | Sold | $455,000 | +1.1% | $287 / Sq Ft | View Prior Sale |
| 07/15/2022 07/15/22 | Pending | -- | -- | -- | |
| 07/11/2022 07/11/22 | Price Changed | $450,000 | -5.3% | $284 / Sq Ft | |
| 06/14/2022 06/14/22 | For Sale | $475,000 | -2.6% | $300 / Sq Ft | |
| 06/28/2018 06/28/18 | Sold | $487,500 | -2.5% | $305 / Sq Ft | View Prior Sale |
| 04/20/2018 04/20/18 | Pending | -- | -- | -- | |
| 04/12/2018 04/12/18 | For Sale | $499,900 | +25.0% | $312 / Sq Ft | |
| 03/20/2015 03/20/15 | Sold | $400,000 | -3.6% | $250 / Sq Ft | View Prior Sale |
| 02/03/2015 02/03/15 | Pending | -- | -- | -- | |
| 01/24/2015 01/24/15 | Price Changed | $414,900 | -1.2% | $259 / Sq Ft | |
| 11/25/2014 11/25/14 | For Sale | $419,900 | -- | $262 / Sq Ft |
Purchase History
| Date | Type | Sale Price | Title Company |
|---|---|---|---|
| Warranty Deed | $455,000 | Chicago Title | |
| Deed | $487,500 | Chicago Title | |
| Interfamily Deed Transfer | -- | Attorney | |
| Warranty Deed | $400,000 | Fidelity Natl Title Ins Co | |
| Sheriffs Deed | $264,000 | Fidelity National Title | |
| Warranty Deed | $379,000 | Cti |
Mortgage History
| Date | Status | Loan Amount | Loan Type |
|---|---|---|---|
| Open | $386,750 | New Conventional | |
| Previous Owner | $365,625 | New Conventional | |
| Previous Owner | $320,000 | New Conventional | |
| Previous Owner | $265,300 | Fannie Mae Freddie Mac |
Source: Midwest Real Estate Data (MRED)
MLS Number: 12513187
APN: 17-06-128-060-1006
- 1230 N Hoyne Ave
- 2140 W Haddon Ave Unit 1E
- 1337 W Haddon Ave
- 2016 W Crystal St Unit 2
- 1302 N Bell Ave
- 2128 W Evergreen Ave
- 1343 N Leavitt St
- 1021 N Hoyne Ave Unit 2A
- 2501 W Thomas St
- 1053 N Damen Ave
- 2136 W Schiller St Unit 1R
- 2257 W Hirsch St
- 1407 N Hoyne Ave
- 1410 N Hoyne Ave Unit 1A
- 1119 N Winchester Ave Unit 2
- 2244 W Augusta Blvd
- 1951 W Evergreen Ave
- 2215 W Augusta Blvd Unit 2E
- 2215 W Augusta Blvd Unit 1W
- 2337 W Thomas St
- 2157 W Division St Unit 401
- 2153 W Potomac Ave Unit 1F
- 2035 W Crystal St Unit 1
- 2041 W Potomac Ave Unit 2
- 1307 N Bell Ave Unit ID1244933P
- 1205 N Damen Ave Unit 202
- 2200 W Cortez St Unit 1
- 1348 N Bell Ave Unit 2F
- 2305 W Thomas St Unit 1
- 1944 W Thomas St
- 1944 W Thomas St Unit 2
- 2046 W Augusta Blvd Unit 2F
- 1139 N Winchester Ave Unit G
- 1024 N Damen Ave Unit 7
- 952 N Hoyne Ave Unit 4
- 2340 W Thomas St Unit 2F
- 2014 W Augusta Blvd Unit 1
- 2229 W Augusta Blvd Unit 2 First Floor
- 1057 N Winchester Ave Unit 2
- 943-945 N Leavitt St
