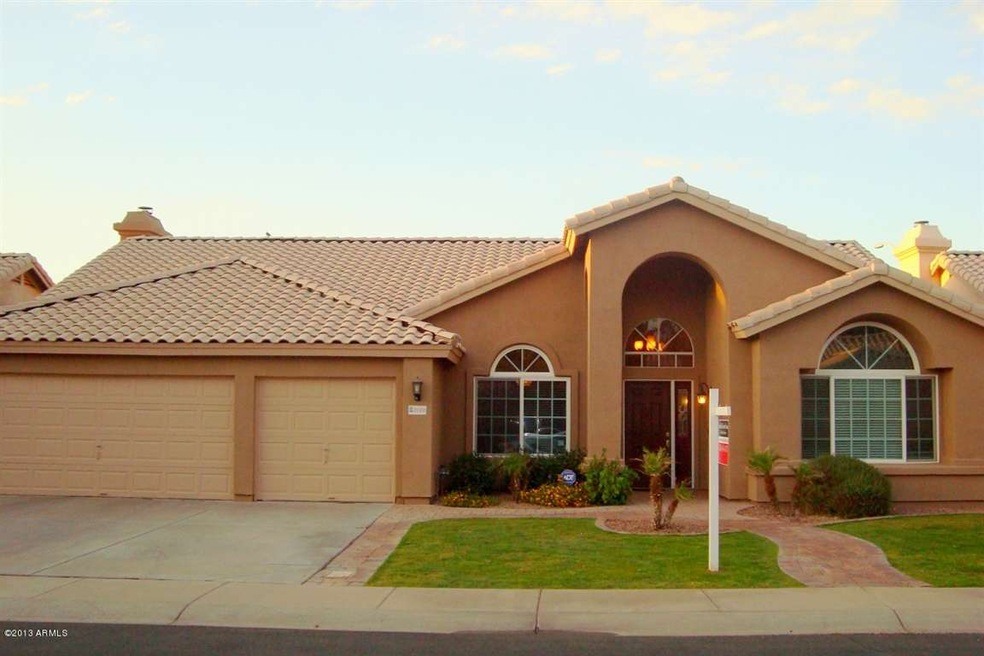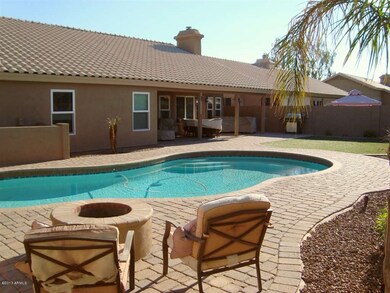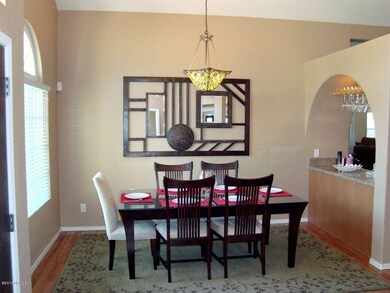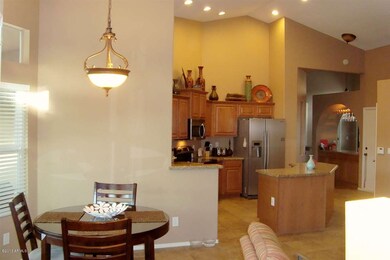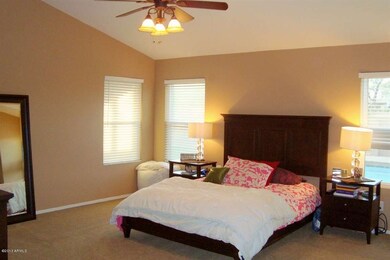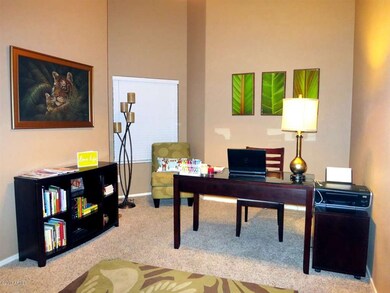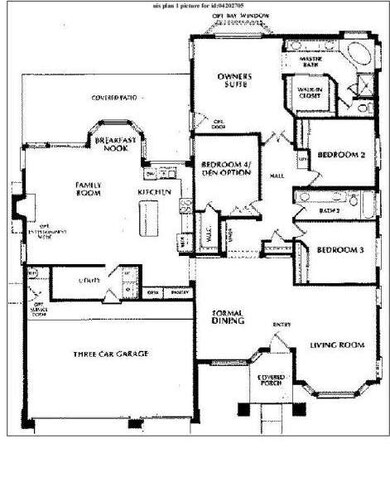
2130 W Ivanhoe St Chandler, AZ 85224
Central Ridge NeighborhoodHighlights
- Play Pool
- 0.19 Acre Lot
- Granite Countertops
- Andersen Elementary School Rated A-
- Vaulted Ceiling
- Covered Patio or Porch
About This Home
As of April 2022Popular UDC home in great Chandler neighborhood. 3 true bedrooms plus a study & enclosed bonus room make this a potential 5 bedroom home. Updated in 2008 with new kitchen cabinets, granite counter tops & stainless steel appliances. Vaulted ceilings, wood blinds & ceiling fans just about everywhere you can imagine. Master bath remodeled in 2009 with granite counters & luxurious custom shower. Spacious master bedroom with private door to patio. Over sized covered patio with tumbled pavers look out to sparkling pool & synthetic grass for low maintenance & no neighbors behind. Freshly painted outside. Three car garage plus workbench space.
Last Agent to Sell the Property
Keller Williams Realty East Valley License #SA526644000 Listed on: 04/12/2013

Last Buyer's Agent
Jessica Sulliman
HomeSmart License #SA537042000
Home Details
Home Type
- Single Family
Est. Annual Taxes
- $1,830
Year Built
- Built in 1990
Lot Details
- 8,072 Sq Ft Lot
- Block Wall Fence
- Artificial Turf
- Front and Back Yard Sprinklers
- Sprinklers on Timer
- Grass Covered Lot
HOA Fees
- $63 Monthly HOA Fees
Parking
- 3 Car Direct Access Garage
- Garage Door Opener
Home Design
- Wood Frame Construction
- Tile Roof
- Stucco
Interior Spaces
- 2,383 Sq Ft Home
- 1-Story Property
- Vaulted Ceiling
- Ceiling Fan
- Double Pane Windows
- Family Room with Fireplace
- Security System Owned
Kitchen
- Eat-In Kitchen
- Built-In Microwave
- Kitchen Island
- Granite Countertops
Flooring
- Carpet
- Laminate
- Tile
Bedrooms and Bathrooms
- 3 Bedrooms
- 2 Bathrooms
- Dual Vanity Sinks in Primary Bathroom
- Easy To Use Faucet Levers
Accessible Home Design
- Roll-in Shower
- Roll Under Sink
- Grab Bar In Bathroom
- Accessible Hallway
- Doors are 32 inches wide or more
- No Interior Steps
- Accessible Approach with Ramp
- Stepless Entry
- Hard or Low Nap Flooring
Outdoor Features
- Play Pool
- Covered Patio or Porch
- Fire Pit
Location
- Property is near a bus stop
Schools
- John M Andersen Jr High Elementary School
Utilities
- Refrigerated Cooling System
- Heating Available
- High Speed Internet
- Cable TV Available
Listing and Financial Details
- Tax Lot 45
- Assessor Parcel Number 302-46-183
Community Details
Overview
- Association fees include ground maintenance
- Mission Manor HOA, Phone Number (480) 844-2224
- Built by UDC
- Mission Manor Subdivision, Customized Floorplan
Recreation
- Bike Trail
Ownership History
Purchase Details
Home Financials for this Owner
Home Financials are based on the most recent Mortgage that was taken out on this home.Purchase Details
Home Financials for this Owner
Home Financials are based on the most recent Mortgage that was taken out on this home.Purchase Details
Home Financials for this Owner
Home Financials are based on the most recent Mortgage that was taken out on this home.Purchase Details
Purchase Details
Home Financials for this Owner
Home Financials are based on the most recent Mortgage that was taken out on this home.Purchase Details
Home Financials for this Owner
Home Financials are based on the most recent Mortgage that was taken out on this home.Purchase Details
Home Financials for this Owner
Home Financials are based on the most recent Mortgage that was taken out on this home.Purchase Details
Home Financials for this Owner
Home Financials are based on the most recent Mortgage that was taken out on this home.Similar Homes in Chandler, AZ
Home Values in the Area
Average Home Value in this Area
Purchase History
| Date | Type | Sale Price | Title Company |
|---|---|---|---|
| Quit Claim Deed | -- | First Integrity Title Agency O | |
| Quit Claim Deed | -- | First Integrity Title Agency O | |
| Warranty Deed | $725,000 | Arizona Title | |
| Warranty Deed | $330,000 | Security Title Agency | |
| Cash Sale Deed | $310,000 | First American Title Ins Co | |
| Warranty Deed | $346,000 | Magnus Title Agency | |
| Warranty Deed | $375,000 | Fidelity National Title | |
| Interfamily Deed Transfer | -- | Transcontinental Title Co | |
| Interfamily Deed Transfer | -- | Transnation Title Insurance |
Mortgage History
| Date | Status | Loan Amount | Loan Type |
|---|---|---|---|
| Open | $560,000 | New Conventional | |
| Closed | $560,000 | New Conventional | |
| Previous Owner | $580,000 | New Conventional | |
| Previous Owner | $308,043 | New Conventional | |
| Previous Owner | $322,059 | FHA | |
| Previous Owner | $276,800 | New Conventional | |
| Previous Owner | $300,000 | Negative Amortization | |
| Previous Owner | $25,000 | New Conventional | |
| Previous Owner | $197,000 | No Value Available |
Property History
| Date | Event | Price | Change | Sq Ft Price |
|---|---|---|---|---|
| 04/20/2022 04/20/22 | Sold | $725,000 | +4.0% | $304 / Sq Ft |
| 03/21/2022 03/21/22 | Pending | -- | -- | -- |
| 03/09/2022 03/09/22 | For Sale | $697,000 | +111.2% | $292 / Sq Ft |
| 05/16/2013 05/16/13 | Sold | $330,000 | +1.5% | $138 / Sq Ft |
| 04/12/2013 04/12/13 | For Sale | $325,000 | -- | $136 / Sq Ft |
Tax History Compared to Growth
Tax History
| Year | Tax Paid | Tax Assessment Tax Assessment Total Assessment is a certain percentage of the fair market value that is determined by local assessors to be the total taxable value of land and additions on the property. | Land | Improvement |
|---|---|---|---|---|
| 2025 | $2,539 | $33,037 | -- | -- |
| 2024 | $2,486 | $31,464 | -- | -- |
| 2023 | $2,486 | $45,700 | $9,140 | $36,560 |
| 2022 | $2,398 | $34,630 | $6,920 | $27,710 |
| 2021 | $2,514 | $33,550 | $6,710 | $26,840 |
| 2020 | $2,502 | $32,320 | $6,460 | $25,860 |
| 2019 | $2,407 | $30,850 | $6,170 | $24,680 |
| 2018 | $2,331 | $30,130 | $6,020 | $24,110 |
| 2017 | $2,172 | $27,800 | $5,560 | $22,240 |
| 2016 | $2,093 | $29,000 | $5,800 | $23,200 |
| 2015 | $2,028 | $25,730 | $5,140 | $20,590 |
Agents Affiliated with this Home
-
Jacqueline Firestone

Seller's Agent in 2022
Jacqueline Firestone
Russ Lyon Sotheby's International Realty
(480) 235-5671
2 in this area
56 Total Sales
-
Stella Youmaran

Buyer's Agent in 2022
Stella Youmaran
Realty One Group
(480) 646-2941
3 in this area
40 Total Sales
-
Garrett Lines

Seller's Agent in 2013
Garrett Lines
Keller Williams Realty East Valley
(480) 444-2270
2 in this area
138 Total Sales
-
J
Buyer's Agent in 2013
Jessica Sulliman
HomeSmart
Map
Source: Arizona Regional Multiple Listing Service (ARMLS)
MLS Number: 4919392
APN: 302-46-183
- 700 N Dobson Rd Unit 16
- 601 N Bullmoose Dr
- 1825 W Ray Rd Unit 2070
- 1825 W Ray Rd Unit 2107
- 1825 W Ray Rd Unit 1148
- 1825 W Ray Rd Unit 1132
- 1825 W Ray Rd Unit 1083
- 1825 W Ray Rd Unit 1008
- 1825 W Ray Rd Unit 2082
- 1825 W Ray Rd Unit 1070
- 1825 W Ray Rd Unit 1063
- 1825 W Ray Rd Unit 1068
- 1825 W Ray Rd Unit 1001
- 1060 N Villas Ln
- 2623 W Ivanhoe St
- 2258 W Orchid Ln
- 1260 N Salida Del Sol
- 1365 N El Dorado Dr
- 2338 W Orchid Ln
- 2571 W Park Ave
