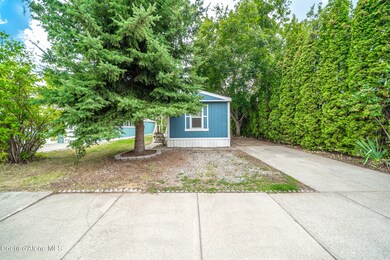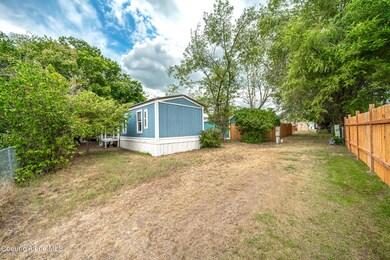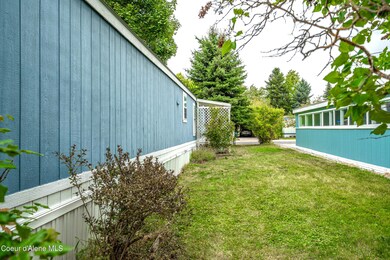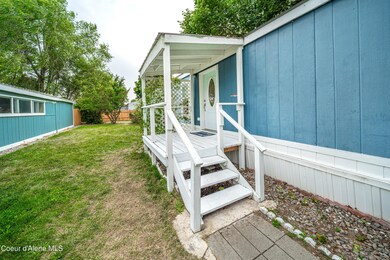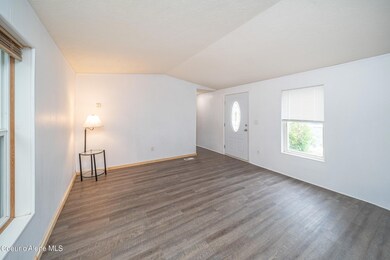
2130 W Plymouth Cir Coeur D'Alene, ID 83815
Ramsey-Woodland NeighborhoodHighlights
- Primary Bedroom Suite
- Wooded Lot
- No HOA
- Mountain View
- Lawn
- Covered patio or porch
About This Home
As of November 2024Cozy 2 bedroom, 2 bath home with beautiful laminate flooring, vaulted ceiling, & split bedroom design. Enjoy this open floor plan with a spacious living room, informal dining, breakfast bar; large primary bedroom suite, & washer & dryer are included. Covered front & back porches, extra parking & amazing perennials & lilac trees. Located in desirable Oakcrest Manufactured Home Park. Community amenities include: Clubhouse with library, fitness center, restrooms, billiard room, & community room; swimming pool, BBQ area, Gazebo, park, playground, pickleball court; & Boat/RV Storage option available. Water, sewer & garbage are included in the lot rent.
Last Agent to Sell the Property
Windermere/Hayden, LLC License #SP26886 Listed on: 08/28/2024

Property Details
Home Type
- Manufactured Home With Land
Est. Annual Taxes
- $280
Year Built
- Built in 1993
Lot Details
- Open Space
- No Common Walls
- Landscaped
- Level Lot
- Open Lot
- Wooded Lot
- Lawn
Property Views
- Mountain
- Neighborhood
Home Design
- Block Foundation
- Shingle Roof
- Composition Roof
- Plywood Siding Panel T1-11
Interior Spaces
- 924 Sq Ft Home
- Crawl Space
Kitchen
- Breakfast Bar
- Electric Oven or Range
- Dishwasher
Flooring
- Carpet
- Luxury Vinyl Plank Tile
Bedrooms and Bathrooms
- 2 Bedrooms | 1 Main Level Bedroom
- Primary Bedroom Suite
- 2 Bathrooms
Laundry
- Electric Dryer
- Washer
Parking
- No Garage
- Paved Parking
Outdoor Features
- Covered patio or porch
- Exterior Lighting
Mobile Home
- Mobile Home Make is Fleetwood
- Manufactured Home With Land
Utilities
- Forced Air Heating System
- Furnace
- Electric Water Heater
- Cable TV Available
Community Details
- No Home Owners Association
- Oakcrest Subdivision, Fleetwood Floorplan
- Park Phone (208) 765-3901
Listing and Financial Details
- Rent includes lot rent incl:
- Assessor Parcel Number MKT000C00040
Similar Homes in the area
Home Values in the Area
Average Home Value in this Area
Property History
| Date | Event | Price | Change | Sq Ft Price |
|---|---|---|---|---|
| 07/21/2025 07/21/25 | For Sale | $45,000 | 0.0% | $49 / Sq Ft |
| 07/15/2025 07/15/25 | Pending | -- | -- | -- |
| 07/03/2025 07/03/25 | For Sale | $45,000 | +12.5% | $49 / Sq Ft |
| 11/20/2024 11/20/24 | Sold | -- | -- | -- |
| 11/06/2024 11/06/24 | Pending | -- | -- | -- |
| 10/22/2024 10/22/24 | Price Changed | $40,000 | -16.7% | $43 / Sq Ft |
| 09/28/2024 09/28/24 | Price Changed | $48,000 | -14.3% | $52 / Sq Ft |
| 09/14/2024 09/14/24 | Price Changed | $56,000 | -9.7% | $61 / Sq Ft |
| 08/28/2024 08/28/24 | For Sale | $62,000 | -- | $67 / Sq Ft |
Tax History Compared to Growth
Agents Affiliated with this Home
-
Will Rhodes
W
Seller's Agent in 2025
Will Rhodes
Keller Williams Realty Coeur d'Alene
(208) 667-2399
17 in this area
302 Total Sales
-
Jason Walker

Seller Co-Listing Agent in 2025
Jason Walker
Keller Williams Realty Coeur d'Alene
(208) 691-4477
12 in this area
250 Total Sales
-
Karen Hoff

Seller's Agent in 2024
Karen Hoff
Windermere/Hayden, LLC
(208) 755-5310
1 in this area
29 Total Sales
Map
Source: Coeur d'Alene Multiple Listing Service
MLS Number: 24-8515
- 2099 W Plymouth Cir
- 2192 W Yorkshire Ave
- 2040 W Westminster Ave
- 2189 W Yorkshire Ave
- 5559 N Burkshire Ave
- 2214 W Windermere Ave
- 2243 W Oxford Cir
- 2187 W Windermere Ave
- 1942 W Yorkshire Ave
- 1840 Westminster Ave
- 1827 W Westminster Ave
- 1815 W Dartmouth Cir
- 2239 W Shawna Ave
- 1736 W Marlborough Ave
- 1802 W Windsor Ave
- 1724 W Marlborough Ave
- 1772 W Windsor Ave Unit F2-14
- 1686 W Dartmouth Cir
- 5812 N Harcourt Dr
- 1748 W Durham Dr

