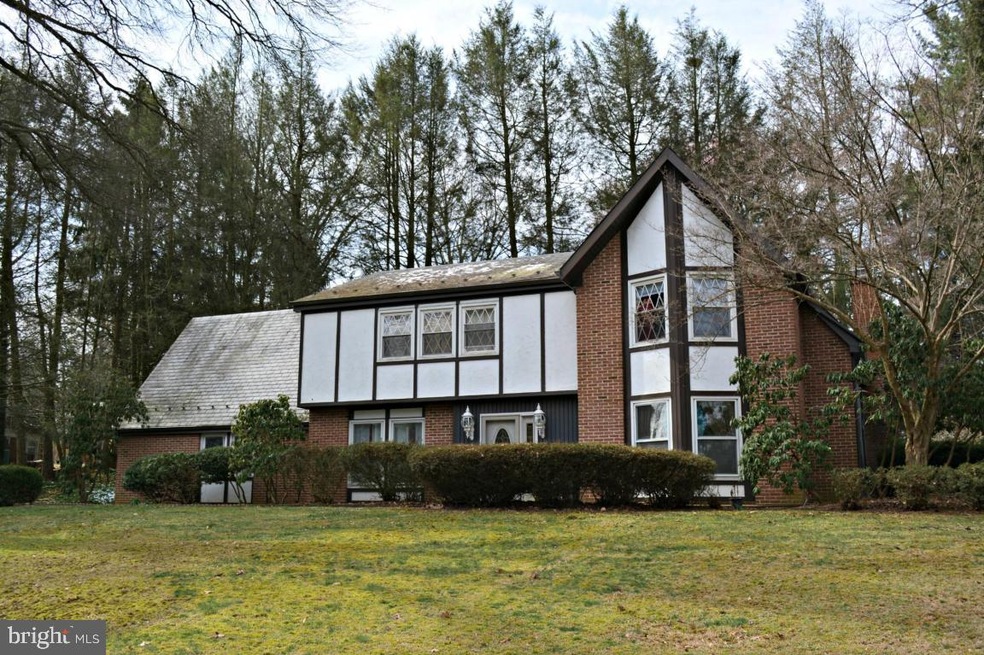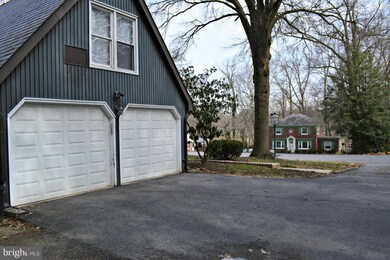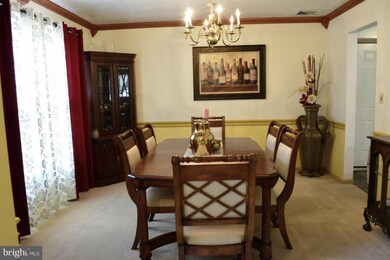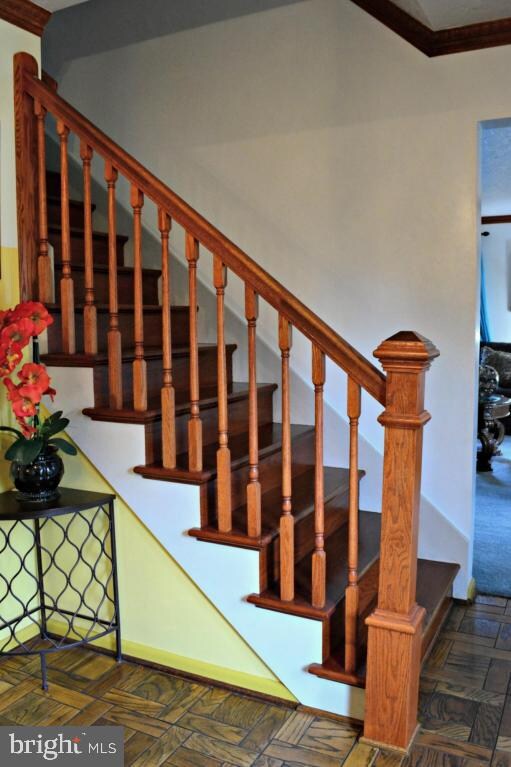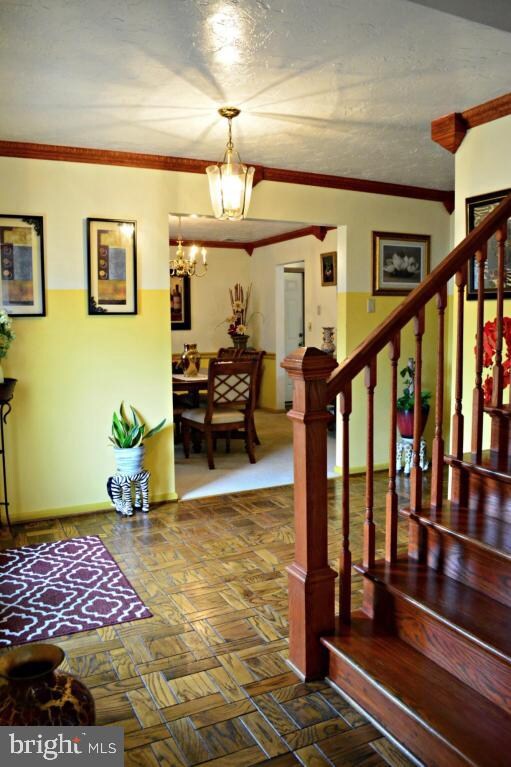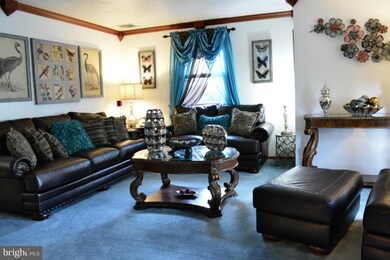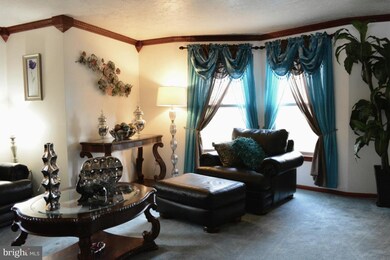
2130 W Ridge Dr Lancaster, PA 17603
Wheatland NeighborhoodHighlights
- Greenhouse
- New Construction
- No HOA
- Eshleman Elementary School Rated A-
- Tudor Architecture
- Formal Dining Room
About This Home
As of October 2024Highly desired neighborhood near the Conestoga Country Club. Amenities and schools nearby. The large bedrooms are perfect for additional space, master suite with a master bath, formal living room with a fireplace, dining room, crown molding throughout and a greenhouse in the rear. This house can be your dream home!
Home Details
Home Type
- Single Family
Est. Annual Taxes
- $4,030
Lot Details
- 0.43 Acre Lot
Parking
- 2 Car Garage
Home Design
- New Construction
- Tudor Architecture
- Brick Exterior Construction
- Slate Roof
- Vinyl Siding
- Stick Built Home
- Stucco
Interior Spaces
- 2,502 Sq Ft Home
- Property has 2 Levels
- Insulated Windows
- Window Screens
- Entrance Foyer
- Family Room
- Living Room
- Formal Dining Room
- Storm Doors
Bedrooms and Bathrooms
- 4 Bedrooms
- En-Suite Primary Bedroom
Outdoor Features
- Patio
- Greenhouse
- Shed
- Porch
Utilities
- Cooling System Utilizes Bottled Gas
- Forced Air Heating and Cooling System
- Heat Pump System
- Well
- Electric Water Heater
Community Details
- No Home Owners Association
Listing and Financial Details
- Assessor Parcel Number 410-29763-0-0000
Ownership History
Purchase Details
Home Financials for this Owner
Home Financials are based on the most recent Mortgage that was taken out on this home.Purchase Details
Home Financials for this Owner
Home Financials are based on the most recent Mortgage that was taken out on this home.Purchase Details
Home Financials for this Owner
Home Financials are based on the most recent Mortgage that was taken out on this home.Purchase Details
Home Financials for this Owner
Home Financials are based on the most recent Mortgage that was taken out on this home.Similar Homes in Lancaster, PA
Home Values in the Area
Average Home Value in this Area
Purchase History
| Date | Type | Sale Price | Title Company |
|---|---|---|---|
| Deed | $349,900 | None Listed On Document | |
| Deed | $255,000 | None Available | |
| Deed | $242,500 | None Available | |
| Deed | $159,000 | -- |
Mortgage History
| Date | Status | Loan Amount | Loan Type |
|---|---|---|---|
| Open | $90,000 | New Conventional | |
| Open | $350,000 | New Conventional | |
| Previous Owner | $22,145 | Construction | |
| Previous Owner | $25,601 | FHA | |
| Previous Owner | $250,305 | FHA | |
| Previous Owner | $188,580 | New Conventional | |
| Previous Owner | $194,000 | Purchase Money Mortgage | |
| Previous Owner | $127,200 | No Value Available |
Property History
| Date | Event | Price | Change | Sq Ft Price |
|---|---|---|---|---|
| 07/13/2025 07/13/25 | Pending | -- | -- | -- |
| 06/26/2025 06/26/25 | Price Changed | $529,900 | -0.6% | $199 / Sq Ft |
| 06/05/2025 06/05/25 | Price Changed | $532,900 | -0.4% | $200 / Sq Ft |
| 05/30/2025 05/30/25 | Price Changed | $534,900 | -0.6% | $201 / Sq Ft |
| 05/13/2025 05/13/25 | Price Changed | $537,900 | -0.4% | $202 / Sq Ft |
| 05/04/2025 05/04/25 | Price Changed | $539,900 | -1.1% | $203 / Sq Ft |
| 04/22/2025 04/22/25 | Price Changed | $545,900 | -0.4% | $205 / Sq Ft |
| 04/07/2025 04/07/25 | Price Changed | $547,900 | -0.4% | $206 / Sq Ft |
| 03/28/2025 03/28/25 | For Sale | $549,900 | +57.2% | $206 / Sq Ft |
| 10/22/2024 10/22/24 | Sold | $349,900 | 0.0% | $158 / Sq Ft |
| 10/01/2024 10/01/24 | Pending | -- | -- | -- |
| 09/23/2024 09/23/24 | For Sale | $349,900 | +37.2% | $158 / Sq Ft |
| 06/28/2017 06/28/17 | Sold | $255,000 | -10.5% | $102 / Sq Ft |
| 05/07/2017 05/07/17 | Pending | -- | -- | -- |
| 03/17/2017 03/17/17 | For Sale | $284,900 | -- | $114 / Sq Ft |
Tax History Compared to Growth
Tax History
| Year | Tax Paid | Tax Assessment Tax Assessment Total Assessment is a certain percentage of the fair market value that is determined by local assessors to be the total taxable value of land and additions on the property. | Land | Improvement |
|---|---|---|---|---|
| 2024 | $5,352 | $245,100 | $77,400 | $167,700 |
| 2023 | $5,352 | $245,100 | $77,400 | $167,700 |
| 2022 | $5,251 | $245,100 | $77,400 | $167,700 |
| 2021 | $5,118 | $245,100 | $77,400 | $167,700 |
| 2020 | $5,118 | $245,100 | $77,400 | $167,700 |
| 2019 | $4,976 | $245,100 | $77,400 | $167,700 |
| 2018 | $956 | $245,100 | $77,400 | $167,700 |
| 2016 | $4,030 | $166,100 | $42,700 | $123,400 |
| 2015 | $830 | $166,100 | $42,700 | $123,400 |
| 2014 | $2,806 | $166,100 | $42,700 | $123,400 |
Agents Affiliated with this Home
-
Jack Ledger

Seller's Agent in 2025
Jack Ledger
Protus Realty, Inc.
(717) 602-7791
1 in this area
174 Total Sales
-
Allison Fisher
A
Seller's Agent in 2024
Allison Fisher
Magnolia Lane Properties
(717) 209-0222
2 in this area
21 Total Sales
-
Sarah Barbour
S
Seller Co-Listing Agent in 2024
Sarah Barbour
Magnolia Lane Properties
(717) 283-5997
1 in this area
8 Total Sales
-
Kujtim Beganaj

Seller's Agent in 2017
Kujtim Beganaj
Realty ONE Group Unlimited
(717) 715-4047
44 Total Sales
Map
Source: Bright MLS
MLS Number: 1003029133
APN: 410-29763-0-0000
- 1114 Colonial Rd
- 118 Bentley Ln
- 109 Bentley Ln
- 101 Grouse Dr
- 148 Greenbriar Cir
- 107 Oriole Ct
- 108 Wildbriar Ct S
- 200 Wildbriar Ct N
- 102 Bent Pine Ct S
- 436 Manor View Dr
- 420 Redwood Dr
- 222 Longwood Ct W
- 305 Banyan Circle Dr
- 421 Penn View Dr
- 410 Spring Dr
- 175 Oak Knoll Cir
- 155 Gamber Ln
- 227 Greyfield Dr
- 1754 Heritage Ave
- 11 Landis Ave
