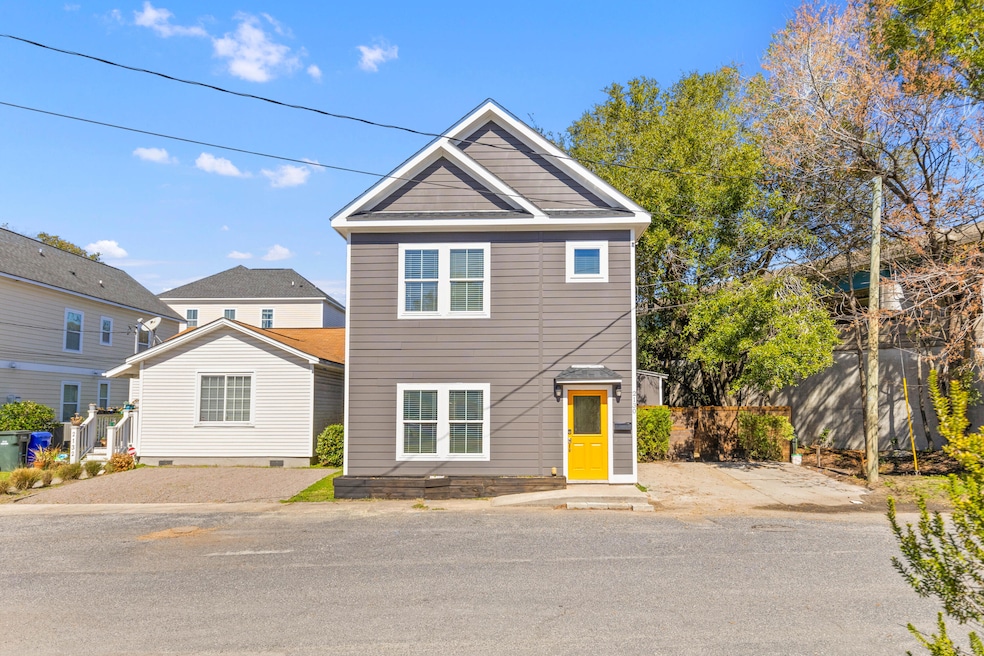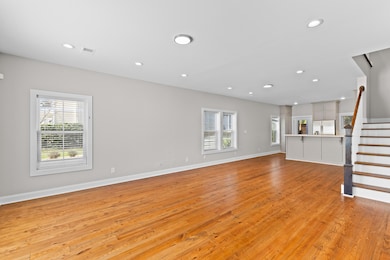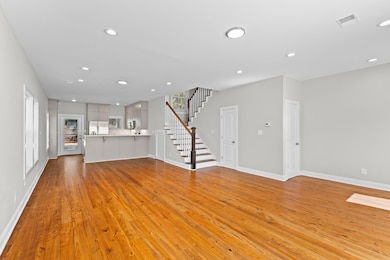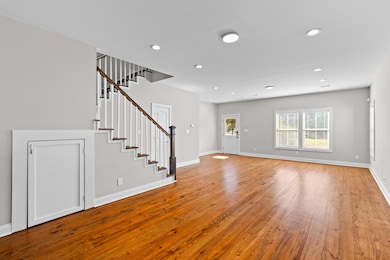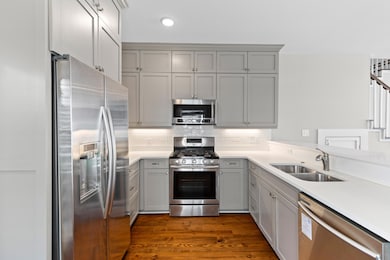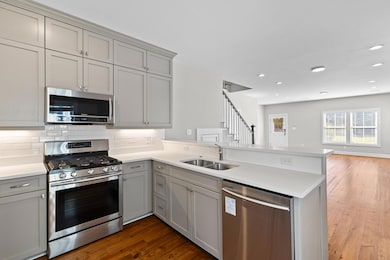2130 Weaver St Charleston, SC 29403
Upper Charleston Peninsula NeighborhoodEstimated payment $4,377/month
Highlights
- Traditional Architecture
- Central Heating and Cooling System
- Family Room
- Wood Flooring
- Combination Dining and Living Room
- Wood Fence
About This Home
Welcome to 2130 Weaver Street, a charming residence located in the Garden Hill neighborhood of downtown Charleston. This property is zoned as a Limited Business, which allows for office use and residential use, making it the ideal space for someone to live and work. The interior and exterior have just been painted along with refinished hardwood floors. The first floor features an open floor plan with a living room, dining room area, and a spacious kitchen. Three bedrooms and two full baths are located upstairs. Step onto your large screened-in porch located at the back of the home, which makes for a great outdoor space. Enjoy living in a central location, with The Container Bar located across the street and other downtown Charleston restaurants nearby.
Home Details
Home Type
- Single Family
Est. Annual Taxes
- $8,224
Year Built
- Built in 2017
Lot Details
- 1,742 Sq Ft Lot
- Wood Fence
Parking
- Off-Street Parking
Home Design
- Traditional Architecture
- Raised Foundation
- Architectural Shingle Roof
- Cement Siding
Interior Spaces
- 1,512 Sq Ft Home
- 2-Story Property
- Smooth Ceilings
- Family Room
- Combination Dining and Living Room
Kitchen
- Gas Cooktop
- Dishwasher
Flooring
- Wood
- Ceramic Tile
Bedrooms and Bathrooms
- 3 Bedrooms
Schools
- James Simons Elementary And Middle School
- Burke High School
Utilities
- Central Heating and Cooling System
Community Details
- Garden Hill Subdivision
Map
Home Values in the Area
Average Home Value in this Area
Tax History
| Year | Tax Paid | Tax Assessment Tax Assessment Total Assessment is a certain percentage of the fair market value that is determined by local assessors to be the total taxable value of land and additions on the property. | Land | Improvement |
|---|---|---|---|---|
| 2024 | $8,224 | $25,500 | $0 | $0 |
| 2023 | $7,382 | $25,500 | $0 | $0 |
| 2022 | $99 | $25,500 | $0 | $0 |
| 2021 | $6,749 | $25,500 | $0 | $0 |
| 2020 | $6,699 | $25,500 | $0 | $0 |
| 2019 | $7,025 | $25,500 | $0 | $0 |
| 2017 | $1,867 | $7,200 | $0 | $0 |
Property History
| Date | Event | Price | List to Sale | Price per Sq Ft |
|---|---|---|---|---|
| 11/19/2025 11/19/25 | Price Changed | $699,000 | -6.7% | $462 / Sq Ft |
| 10/22/2025 10/22/25 | Price Changed | $749,000 | -2.6% | $495 / Sq Ft |
| 10/03/2025 10/03/25 | For Sale | $769,000 | -- | $509 / Sq Ft |
Purchase History
| Date | Type | Sale Price | Title Company |
|---|---|---|---|
| Deed | -- | None Available | |
| Deed | $120,000 | -- | |
| Deed | $75,000 | -- |
Mortgage History
| Date | Status | Loan Amount | Loan Type |
|---|---|---|---|
| Previous Owner | $500,000 | Purchase Money Mortgage |
Source: CHS Regional MLS
MLS Number: 25026850
APN: 464-14-00-190
- 43 N Enston Ave
- 1328 Cottonwood St
- 35 N Enston Ave
- 928 Rutledge Ave
- 924 Rutledge Ave
- 923 Rutledge Ave
- 1011 Ashley Ave
- 75 Cypress St
- 78 Maple St
- 79 Hester St
- 1122 King St
- 4 Poplar St
- 829 Rutledge Ave
- 8 Simons St
- 814 Rutledge Ave
- 4 Piedmont Ave
- 2 Bedroom D Plan at Ocean Pines
- 2 Bedroom E Plan at Ocean Pines
- 3 Bedroom C Plan at Ocean Pines
- 2 Bedroom A Plan at Ocean Pines
- 1405 Holt St
- 1310 Meeting Street Rd
- 10 Riker St
- 102 Sottile St
- 695 Meeting St
- 55 Romney St
- 20 Romney St
- 651 Meeting St
- 1 Cool Blow St Unit 326
- 1000 King St
- 601 Meeting St
- 601 Meeting St Unit Woodburn
- 601 Meeting St Unit Tobin
- 601 Meeting St Unit Ben Sawyer
- 287 Huger St
- 4 Senate St
- 577 Meeting St
- 15 Strawberry Ln
- 118 Congress St Unit F
- 319 Grove St
