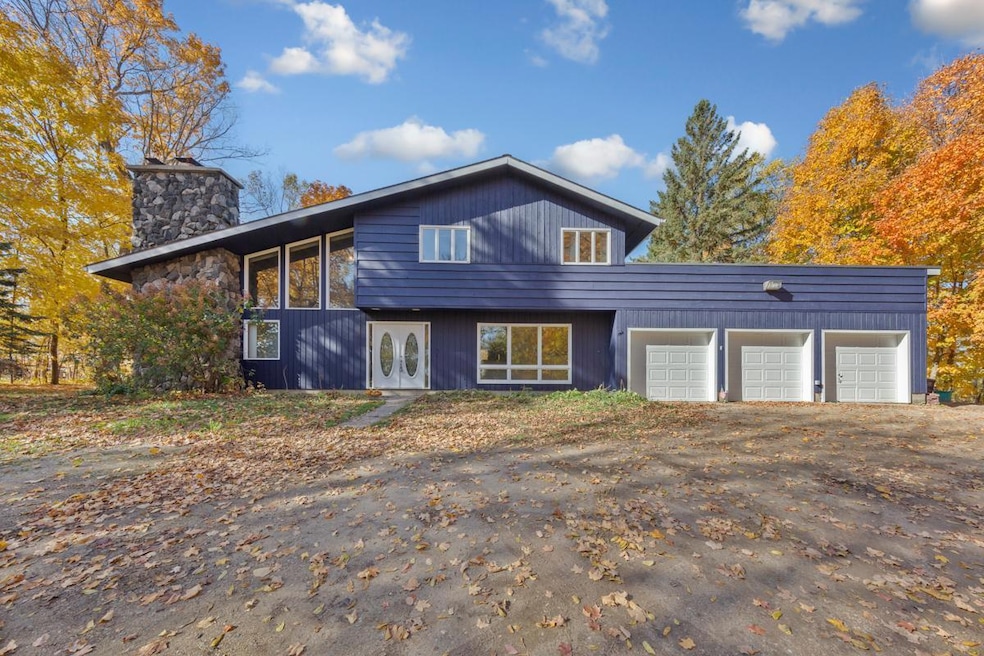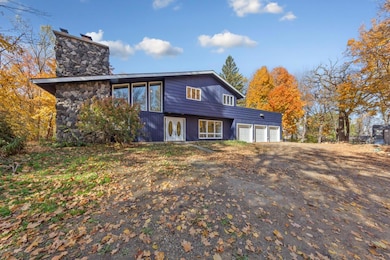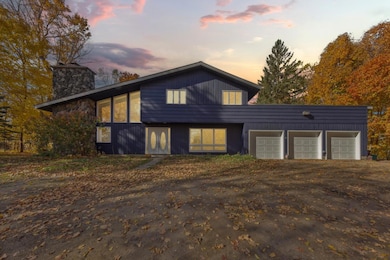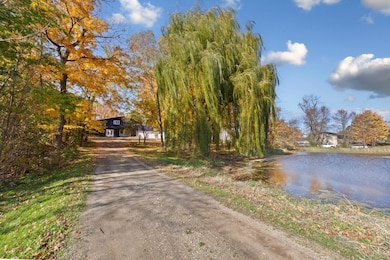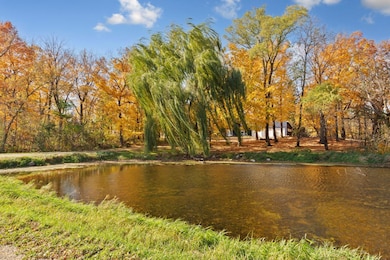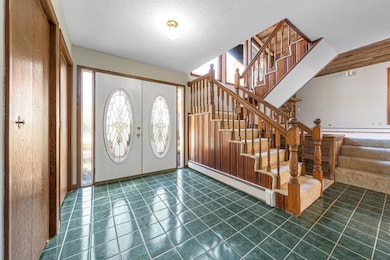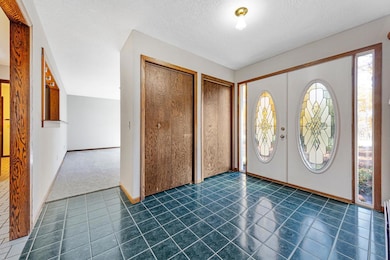21300 Elmore Ave Faribault, MN 55021
Estimated payment $2,363/month
Highlights
- Popular Property
- Vaulted Ceiling
- 3 Car Attached Garage
- Home fronts a pond
- No HOA
- Living Room
About This Home
Welcome to your mid-century modern country retreat! This home features 3 bedrooms, 3 baths, with a 3-car attached garage and it sits on 3 acres with your own personal pond! This home has a great room with large windows, stained glass art, vaulted ceilings and a large stone, wood-burning fireplace perfect for entertaining guests and hosting holidays! It has a separate dining room with a large sliding door that leads to a patio facing the beautifully wooded backyard. Off the kitchen is a family room with large windows that extend floor to ceiling, creating a wall of glass that maximizes natural light and allows a great view of the pond. It has a main floor, half bath, and a laundry room.
Upper-level features 3 generous size bedrooms and 2 baths all on one level. A loft area that could be used as an office area or reading nook. The primary bedroom has a walk-in closet, an en suite, and sliding glass doors that open to your own private deck that overlooks the wooded backyard. It is the perfect place to have a morning coffee or let the daytime noises fade away and be replaced by the natural symphony of the evening!
The 3-car attached insulted garage features ample space for a workshop or hobbies. There is a detached wood burning stove that can be used to heat the garage and help supplement the house upon reattachment. This home is located within miles of Cannon Lake for all your summertime activities like boating, swimming and fishing! Recent home improvements include: new roof on house in 2020, new roof on garage in 2018, newly painted exterior and interior 2025, new septic installed in 2025, and new carpet in family room. This home is a one-of-a-kind property and is waiting for you to make it your own! Schedule your showing today!
Home Details
Home Type
- Single Family
Est. Annual Taxes
- $1,480
Year Built
- Built in 1973
Lot Details
- 3 Acre Lot
- Lot Dimensions are 390x313x390x313
- Home fronts a pond
Parking
- 3 Car Attached Garage
- Insulated Garage
Home Design
- Split Level Home
- Wood Foundation
- Wood Siding
Interior Spaces
- 1,880 Sq Ft Home
- Vaulted Ceiling
- Wood Burning Fireplace
- Brick Fireplace
- Family Room
- Living Room
- Dining Room
Kitchen
- Range
- Microwave
- Freezer
- Dishwasher
Bedrooms and Bathrooms
- 3 Bedrooms
Laundry
- Laundry Room
- Dryer
- Washer
Basement
- Drain
- Block Basement Construction
Utilities
- Cooling System Mounted In Outer Wall Opening
- Boiler Heating System
- 200+ Amp Service
- Propane
- Well
- Gas Water Heater
Community Details
- No Home Owners Association
Listing and Financial Details
- Assessor Parcel Number 1405275006
Map
Home Values in the Area
Average Home Value in this Area
Tax History
| Year | Tax Paid | Tax Assessment Tax Assessment Total Assessment is a certain percentage of the fair market value that is determined by local assessors to be the total taxable value of land and additions on the property. | Land | Improvement |
|---|---|---|---|---|
| 2025 | $1,480 | $352,000 | $109,000 | $243,000 |
| 2024 | $1,480 | $342,100 | $95,000 | $247,100 |
| 2023 | $1,222 | $342,100 | $95,000 | $247,100 |
| 2022 | $2,110 | $305,500 | $82,000 | $223,500 |
| 2021 | $1,954 | $266,000 | $73,300 | $192,700 |
| 2020 | $1,802 | $247,200 | $70,800 | $176,400 |
| 2019 | $1,646 | $234,500 | $70,800 | $163,700 |
| 2018 | $1,404 | $215,800 | $70,800 | $145,000 |
| 2017 | $1,444 | $183,600 | $58,800 | $124,800 |
| 2016 | $1,402 | $176,700 | $58,800 | $117,900 |
| 2015 | $1,350 | $167,700 | $58,800 | $108,900 |
| 2014 | -- | $167,700 | $58,800 | $108,900 |
Property History
| Date | Event | Price | List to Sale | Price per Sq Ft |
|---|---|---|---|---|
| 11/01/2025 11/01/25 | For Sale | $425,000 | -- | $226 / Sq Ft |
Purchase History
| Date | Type | Sale Price | Title Company |
|---|---|---|---|
| Deed | -- | None Listed On Document | |
| Warranty Deed | $175,000 | -- | |
| Warranty Deed | $150,000 | -- |
Source: NorthstarMLS
MLS Number: 6800040
APN: 14.05.2.75.006
- 17001 Elmore Ave
- 4820 Echo Ct
- 5600 Cannon Lake Ct
- 41XX Wells Lake Ct
- 4090 Wells Lake Ct
- XXX Fortune Creek Trail
- 411X Wells Lake Ct
- 20102 Fortune Creek Trail
- 6255 232nd St W
- - Xxxx Falcon Way
- 23231 Farwell Ave
- 21503 Canby Ave
- 8323 Hamel Way
- 8325 Hennepin Way
- 20355 Cedar Lake Trail
- 19550 Roberds Lake Blvd
- 18160 Echo Ave
- 18221 Roberds Lake Blvd
- 21126 Bagley Ave
- 2130 198th St W
- 851 Faribault Rd
- 1402 Division St W Unit 1
- 1402 Division St W Unit 7
- 1250 Autumn Dr
- 1740 Willow St
- 128 2nd Ave NW Unit 2
- 123 2nd St NW
- 1218 Aldrich Way
- 110 Riverchase Ct
- 200 Heritage Place
- 601 1st Ave NE
- 616 2nd St NE
- 123 2nd St S Unit 2
- 80 West Ave W
- 1575 24th Ave NW
- 2575 N Cedar Ave
- 240 22nd St NW Unit 250 22nd St NW
- 2250 N Cedar Ave
- 2411-2431 Jefferson Rd
- 1400 Heritage Dr
