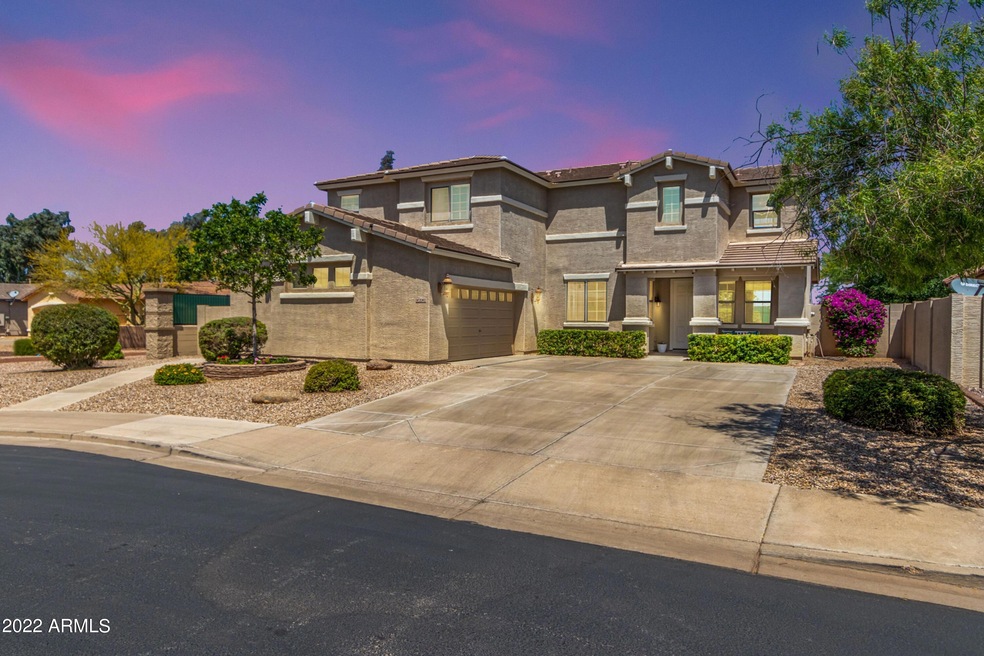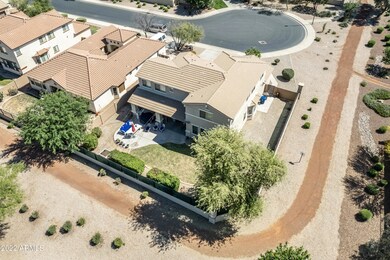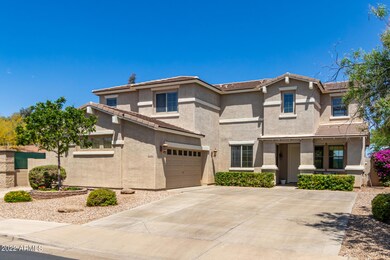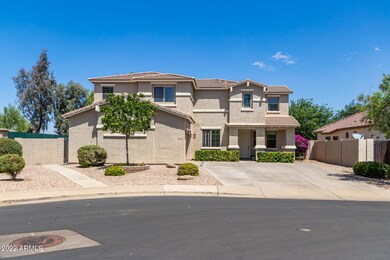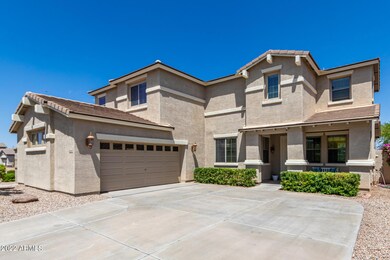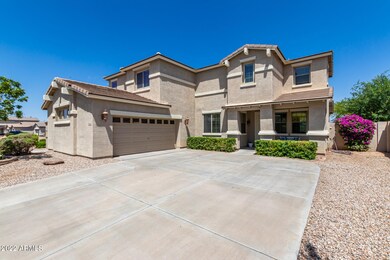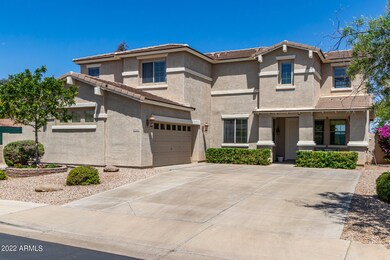
21302 E Lords Ct Queen Creek, AZ 85142
Estimated Value: $550,000 - $650,000
Highlights
- Granite Countertops
- Covered patio or porch
- Double Pane Windows
- Jack Barnes Elementary School Rated A-
- Cul-De-Sac
- Dual Vanity Sinks in Primary Bathroom
About This Home
As of June 2022WOW! This is it! Here are some of the hightlights: The home is located at the end of a quiet cul-de-sac. No neighbors to west, in front or behind, huge driveway, a 2 car garage with extra space to the side AND a storage room, Both AC units are NEW! (2020).
And let's talk about location... The home is walking distance from award winning Jack Barnes Elementary & Queen Creek Middle School and just a couple miles from: Queen creek HS, freeway access and all of the best shopping in Queen Creek!
On top of all of that, the home is meticulously clean. The formal dining room has build in cabinetry and would make perfect place for a den. The family room and kitchen are open and spacious. Upstairs are 4 bedrooms and the loft.
This one truly checks all the boxes. Don't let it pass you by.
Last Agent to Sell the Property
HomeSmart Lifestyles License #SA539824000 Listed on: 04/26/2022

Home Details
Home Type
- Single Family
Est. Annual Taxes
- $2,537
Year Built
- Built in 2007
Lot Details
- 8,839 Sq Ft Lot
- Cul-De-Sac
- Private Streets
- Wrought Iron Fence
- Block Wall Fence
- Sprinklers on Timer
- Grass Covered Lot
HOA Fees
- $92 Monthly HOA Fees
Parking
- 4 Open Parking Spaces
- 2.5 Car Garage
Home Design
- Wood Frame Construction
- Tile Roof
- Stucco
Interior Spaces
- 2,898 Sq Ft Home
- 2-Story Property
- Ceiling height of 9 feet or more
- Ceiling Fan
- Double Pane Windows
Kitchen
- Built-In Microwave
- Granite Countertops
Flooring
- Carpet
- Tile
Bedrooms and Bathrooms
- 4 Bedrooms
- 2.5 Bathrooms
- Dual Vanity Sinks in Primary Bathroom
Outdoor Features
- Covered patio or porch
Schools
- Jack Barnes Elementary School
- Queen Creek Middle School
- Queen Creek High School
Utilities
- Refrigerated Cooling System
- Heating Available
Listing and Financial Details
- Tax Lot 104
- Assessor Parcel Number 304-66-532
Community Details
Overview
- Association fees include ground maintenance
- City Property Mngmt Association, Phone Number (602) 437-4777
- Built by Richmond American
- Langley Gateway Estates 2 Subdivision
Recreation
- Community Playground
- Bike Trail
Ownership History
Purchase Details
Home Financials for this Owner
Home Financials are based on the most recent Mortgage that was taken out on this home.Purchase Details
Home Financials for this Owner
Home Financials are based on the most recent Mortgage that was taken out on this home.Purchase Details
Purchase Details
Home Financials for this Owner
Home Financials are based on the most recent Mortgage that was taken out on this home.Similar Homes in Queen Creek, AZ
Home Values in the Area
Average Home Value in this Area
Purchase History
| Date | Buyer | Sale Price | Title Company |
|---|---|---|---|
| Young Alex | $599,900 | New Title Company Name | |
| Lynn David M | $163,000 | Stewart Title & Trust Of Pho | |
| Federal Home Loan Mortgage Corp | -- | First American Title | |
| Bac Home Loans Servicing Lp | $330,562 | First American Title | |
| Kill Jason R | $324,835 | Fidelity National Title |
Mortgage History
| Date | Status | Borrower | Loan Amount |
|---|---|---|---|
| Open | Young Alex | $255,000 | |
| Previous Owner | Lynn David | $25,000 | |
| Previous Owner | Lynn David M | $230,350 | |
| Previous Owner | Lynn David M | $30,000 | |
| Previous Owner | Lynn David M | $10,000 | |
| Previous Owner | Lynn David | $166,500 | |
| Previous Owner | Lynn David M | $168,379 | |
| Previous Owner | Kill Jason R | $324,835 |
Property History
| Date | Event | Price | Change | Sq Ft Price |
|---|---|---|---|---|
| 06/30/2022 06/30/22 | Sold | $599,900 | 0.0% | $207 / Sq Ft |
| 05/22/2022 05/22/22 | Pending | -- | -- | -- |
| 05/06/2022 05/06/22 | Price Changed | $599,900 | -6.3% | $207 / Sq Ft |
| 04/25/2022 04/25/22 | For Sale | $640,000 | -- | $221 / Sq Ft |
Tax History Compared to Growth
Tax History
| Year | Tax Paid | Tax Assessment Tax Assessment Total Assessment is a certain percentage of the fair market value that is determined by local assessors to be the total taxable value of land and additions on the property. | Land | Improvement |
|---|---|---|---|---|
| 2025 | $2,497 | $27,299 | -- | -- |
| 2024 | $2,559 | $25,999 | -- | -- |
| 2023 | $2,559 | $40,630 | $8,120 | $32,510 |
| 2022 | $2,486 | $31,250 | $6,250 | $25,000 |
| 2021 | $2,537 | $28,950 | $5,790 | $23,160 |
| 2020 | $2,457 | $26,280 | $5,250 | $21,030 |
| 2019 | $2,437 | $24,000 | $4,800 | $19,200 |
| 2018 | $2,450 | $22,270 | $4,450 | $17,820 |
| 2017 | $2,370 | $20,630 | $4,120 | $16,510 |
| 2016 | $2,367 | $20,230 | $4,040 | $16,190 |
| 2015 | $1,943 | $19,960 | $3,990 | $15,970 |
Agents Affiliated with this Home
-
Kristen Hekekia

Seller's Agent in 2022
Kristen Hekekia
HomeSmart Lifestyles
(480) 818-0065
25 in this area
102 Total Sales
-
Celeste LaRocque-Wolfe

Buyer's Agent in 2022
Celeste LaRocque-Wolfe
Realty One Group
(480) 717-7204
2 in this area
77 Total Sales
Map
Source: Arizona Regional Multiple Listing Service (ARMLS)
MLS Number: 6389114
APN: 304-66-532
- 21334 E Lords Ct
- 21299 E Roundup Way
- 21165 E Thornton Rd
- 21192 E Stirrup St
- 21099 E Mayberry Rd
- 21492 E Roundup Way
- 21472 E Saddle Ct
- 21141 E Stirrup St
- 21083 E Reins Rd
- 21032 E Thornton Rd
- 21173 E Canary Way
- 21165 E Canary Way
- 21149 E Canary Way
- 21141 E Canary Way
- 21133 E Canary Way
- 20979 E Mayberry Rd
- 21434 E Nightingale Rd
- 21231 E Nightingale Rd
- 20534 S 216th Place
- 20570 S 216th Place
- 21302 E Lords Ct
- 21318 E Lords Ct
- 21294 E Lords Way
- 21284 E Lords Way
- 21299 E Lords Way
- 21333 E Lords Ct
- 21350 E Lords Ct
- 21350 E Lords Way
- 21274 E Lords Way
- 21294 E Roundup Way
- 21366 E Lords Ct
- 21279 E Lords Way
- 21264 E Lords Way
- 21284 E Roundup Way
- 21382 E Lords Ct
- 21269 E Lords Way
- 21274 E Roundup Way
- 21254 E Lords Way
- 21398 E Lords Ct
- 21264 E Roundup Way
