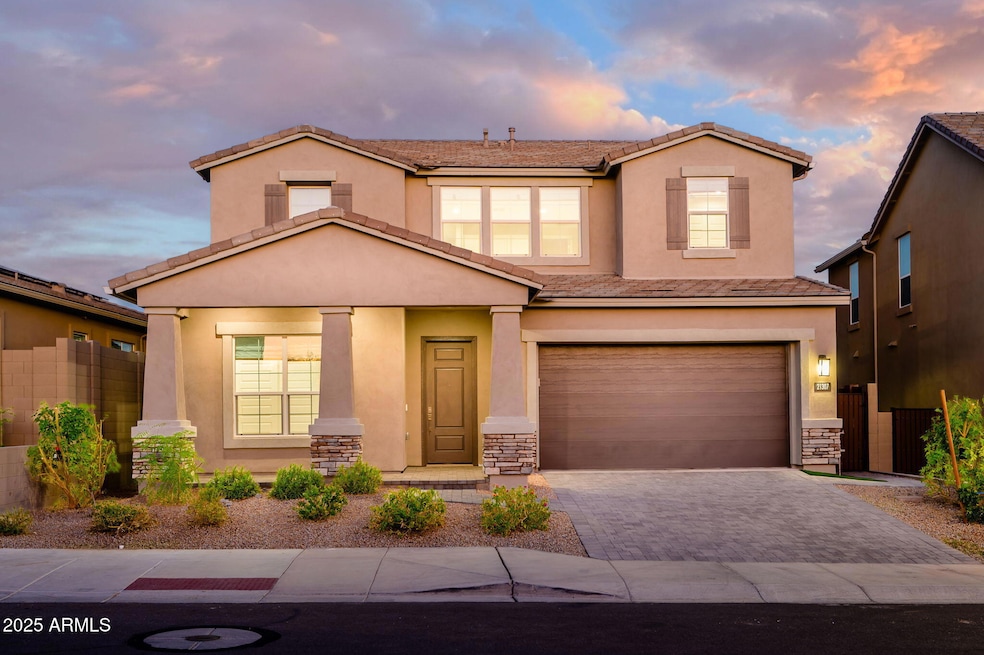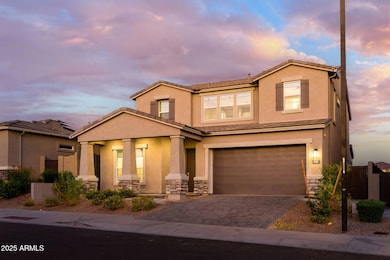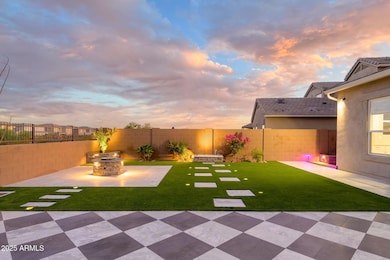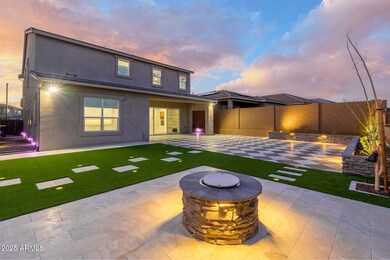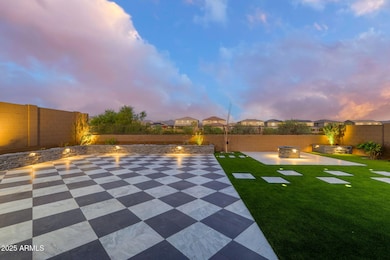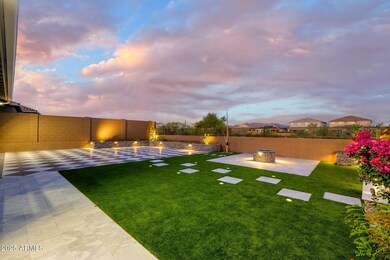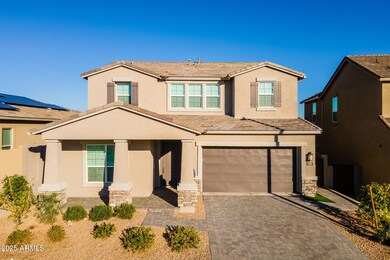21307 N 59th Terrace Phoenix, AZ 85054
Desert Ridge NeighborhoodEstimated payment $7,618/month
Highlights
- Gated Community
- Mountain View
- Outdoor Fireplace
- Pinnacle Peak Elementary School Rated A
- Freestanding Bathtub
- Heated Community Pool
About This Home
Experience modern elegance in the gated Talinn community, minutes from AEDR Desert Ridge, Mayo Clinic, & vibrant Scottsdale. This nearly new 5-bedroom, 4-bathroom home, spanning 3,487 sq ft on a 7,038 sq ft lot, offers 2 additional rooms for offices, gym or guest suites. Built in 2024, the open-concept interior boasts 10-foot ceilings, wood looking tile flooring, & a gourmet kitchen with dual quartzite islands, 42-inch soft-close cabinetry, & a ceiling-height backsplash. One bed/bath in 1st floor for guest/parents convenience. The primary suite features a spa-like bathroom, custom walk-in closet, & smart ceiling fan. Enjoy a private backyard oasis with mountain views, a heated gas fire pit, raised garden beds & space for a future pool. Refer to Upgrades list & click more for more details! Discover luxury in the gated Talinn community, minutes from AEDR Desert Ridge, Mayo Clinic, and vibrant Scottsdale. This nearly new 5-bedroom, 4-bathroom home, spanning 3,487 sq ft on a 7,038 sq ft lot, offers 2 additional rooms for offices, gym, or guest suites. Built in 2024, the open-concept interior boasts 10-foot ceilings, wood looking tile flooring, and a gourmet kitchen with dual quartzite islands, 42-inch soft-close cabinetry, and a ceiling-height backsplash. Under-cabinet lighting adds a warm glow, perfect for meal preparation or hosting elegant dinner parties, while a reverse osmosis system ensures pure, clean drinking water for your family. The primary suite is a serene sanctuary, offering a spa-inspired bathroom with a luxurious rainfall shower, a freestanding soaking tub, dual vanities, and an oversized custom walk-in closet with bespoke shelving for all your storage needs. Elevate your relaxation with surround sound speakers and pre-wiring for a home theater projector, ideal for creating a cinematic experience in the comfort of your own bedroom. A smart ceiling fan, controlled via the TUYA app, allows you to personalize your comfort with ease. For added convenience, the primary suite connects directly to the laundry room, which is also accessible from other bedrooms, streamlining daily routines. The 7,038-square-foot lot offers a private, low-maintenance backyard that feels like a personal resort, with no rear neighbors to interrupt your tranquility. Stackable sliding doors seamlessly link indoor spaces to patios, creating an open atmosphere perfect for entertaining or enjoying sunlight. Stunning mountain views create a picturesque backdrop, and the expansive space is prepped for a future pool, offering endless possibilities for customization. Gather around the heated gas fire pit and fireplace for cozy evenings or lively outdoor entertaining. A raised garden bed with a prewired fountain serves as a striking focal point, complemented by custom landscaping featuring premium turf, limestone accents, and elevated stones for a maintenance-free design. Upgraded outdoor lighting enhances ambiance and safety, while an automatic sprinkler system effortlessly maintains the raised garden beds and front yard. The large patio is perfect for al fresco dining, barbecues, or simply soaking in Arizona's iconic sunsets. This home is a tech enthusiast's dream, seamlessly integrating smart home automation for modern convenience. Levolor motorized blinds, compatible with Alexa and Google Home, allow you to control light and privacy with your smartphone. Wi-Fi thermostats and locks, managed via app, provide seamless climate control and security. Smart landscape lighting enhances curb appeal and functionality, illuminating the exterior with effortless elegance. The Bose surround sound system in the great room delivers an immersive audio experience, perfect for movie nights or entertaining guests. The four-car garage is a standout feature, equipped with ceiling-high custom cabinets for maximum storage, a Wi-Fi garage enabler for remote access, and an electric car port for eco-conscious homeowners. A high-efficiency water filtration and softener system, installed within the last 12 months, ensures clean, soft water throughout the home. The laundry room is equally impressive, featuring a LG Wi-Fi-enabled washer/dryer (ThinkQ tower model) for smart, efficient laundry and motion-censored lighting for added functionality. Living in the gated Talinn community means access to an array of resort-style amenities designed for an active, family-friendly lifestyle. Dive into the heated community pool, socialize at the clubhouse, or let the kids play at the vibrant children's playground. Stay active with scenic biking and walking paths or work out in the state-of-the-art workout facility. These amenities make Talinn one of Phoenix's most sought-after communities, offering a perfect balance of relaxation and recreation. This home's location is a dream for those seeking convenience and sophistication. Just minutes from Desert Ridge Marketplace, Scottsdale Fashion Square, Kierland Commons, and The Promenade, you'll have access to premier shopping and entertainment. Indulge in fine dining at renowned restaurants like Mastro's Ocean Club, The Capital Grille, and True Food Kitchen, or immerse yourself in Scottsdale's vibrant cultural scene with art galleries, boutiques, and events. Outdoor enthusiasts will love the proximity to Sonoran Desert trails and world-class golf courses, while easy freeway access connects you to downtown Phoenix in no time. The nearby Mayo Clinic adds an extra layer of convenience for healthcare needs. This move-in-ready estate combines sophisticated design, versatile living spaces, and an unbeatable location near Scottsdale's luxury lifestyle. With its extensive upgrades (check the upgrades list under documents section of the listing), private outdoor oasis, and exclusive community amenities, this Talinn community gem is a rare opportunity to own a nearly new, luxurious home in one of Phoenix's most coveted neighborhoods. This move-in-ready masterpiece offers Arizona's finest lifestyle.
Home Details
Home Type
- Single Family
Est. Annual Taxes
- $482
Year Built
- Built in 2024
Lot Details
- 7,038 Sq Ft Lot
- Desert faces the front of the property
- Wrought Iron Fence
- Block Wall Fence
- Artificial Turf
- Front and Back Yard Sprinklers
- Sprinklers on Timer
HOA Fees
Parking
- 4 Car Garage
- 2 Open Parking Spaces
- Electric Vehicle Home Charger
- Tandem Garage
- Garage Door Opener
Home Design
- Wood Frame Construction
- Tile Roof
- Concrete Roof
- Stucco
Interior Spaces
- 3,487 Sq Ft Home
- 2-Story Property
- Ceiling height of 9 feet or more
- Ceiling Fan
- Gas Fireplace
- ENERGY STAR Qualified Windows
- Mountain Views
- Smart Home
- Laundry Room
Kitchen
- Eat-In Kitchen
- Breakfast Bar
- Gas Cooktop
- Built-In Microwave
- Kitchen Island
Flooring
- Carpet
- Tile
Bedrooms and Bathrooms
- 5 Bedrooms
- Primary Bathroom is a Full Bathroom
- 4 Bathrooms
- Dual Vanity Sinks in Primary Bathroom
- Freestanding Bathtub
- Soaking Tub
- Bathtub With Separate Shower Stall
Outdoor Features
- Covered Patio or Porch
- Outdoor Fireplace
Schools
- Desert Trails Elementary School
- Explorer Middle School
- Pinnacle High School
Utilities
- Central Air
- Heating System Uses Natural Gas
- Tankless Water Heater
- High Speed Internet
- Cable TV Available
Listing and Financial Details
- Tax Lot 7
- Assessor Parcel Number 212-35-593
Community Details
Overview
- Association fees include ground maintenance, street maintenance
- First Service Reside Association, Phone Number (602) 437-4777
- Desert Ridge Comm Association, Phone Number (480) 551-4300
- Association Phone (480) 551-4300
- Built by DR Horton
- Talinn Phase 3 Subdivision, Miraval Floorplan
Recreation
- Community Playground
- Heated Community Pool
- Fenced Community Pool
- Bike Trail
Additional Features
- Recreation Room
- Gated Community
Map
Home Values in the Area
Average Home Value in this Area
Tax History
| Year | Tax Paid | Tax Assessment Tax Assessment Total Assessment is a certain percentage of the fair market value that is determined by local assessors to be the total taxable value of land and additions on the property. | Land | Improvement |
|---|---|---|---|---|
| 2025 | $4,062 | $4,842 | $4,842 | -- |
| 2024 | $472 | $4,612 | $4,612 | -- |
| 2023 | $472 | $9,345 | $9,345 | $0 |
| 2022 | $963 | $15,675 | $15,675 | $0 |
Property History
| Date | Event | Price | List to Sale | Price per Sq Ft |
|---|---|---|---|---|
| 10/25/2025 10/25/25 | Price Changed | $1,399,000 | -1.7% | $401 / Sq Ft |
| 09/19/2025 09/19/25 | For Sale | $1,422,696 | -- | $408 / Sq Ft |
Purchase History
| Date | Type | Sale Price | Title Company |
|---|---|---|---|
| Special Warranty Deed | $1,048,570 | Dhi Title Agency | |
| Special Warranty Deed | $1,048,570 | Dhi Title Agency |
Mortgage History
| Date | Status | Loan Amount | Loan Type |
|---|---|---|---|
| Open | $943,713 | New Conventional | |
| Closed | $943,713 | New Conventional |
Source: Arizona Regional Multiple Listing Service (ARMLS)
MLS Number: 6922546
APN: 212-35-593
- 21315 N 59th Terrace
- 21112 N 60th Place
- 5939 E Abraham Ln
- 5878 E Zachary Dr
- 5852 E Covey Ln
- 5945 E Salter Dr
- 5846 E Zachary Dr
- 21114 N 58th Way
- 5842 E Zachary Dr
- 5843 E Covey Ln
- 6028 E Lone Cactus Dr
- 5838 E Zachary Dr
- 5841 E Zachary Dr
- 5834 E Zachary Dr
- 5830 E Zachary Dr
- 5829 E Zachary Dr
- 5818 E Zachary Dr
- 21318 N 58th St
- 5821 E Zachary Dr
- 5810 E Zachary Dr
- 5972 E Sinclair St Unit ID1255471P
- 21425 N 59th St
- 21155 N 56th St
- 21021 N 56th St
- 5450 E Deer Valley Dr Unit 1171
- 5450 E Deer Valley Dr Unit 2008
- 5450 E Deer Valley Dr Unit 1020
- 5450 E Deer Valley Dr Unit 4188
- 5450 E Deer Valley Dr Unit 1006
- 5550 E Deer Valley Dr Unit 2M
- 5550 E Deer Valley Dr Unit 2S
- 5550 E Deer Valley Dr Unit 1
- 5550 E Deer Valley Dr Unit 3
- 5550 E Deer Valley Dr
- 5450 E Deer Valley Dr Unit ID1255452P
- 5450 E Deer Valley Dr Unit ID1324963P
- 21320 N 56th St Unit 2014
- 21320 N 56th St Unit 1148
- 21320 N 56th St Unit 2001
- 21320 N 56th St Unit 1059
