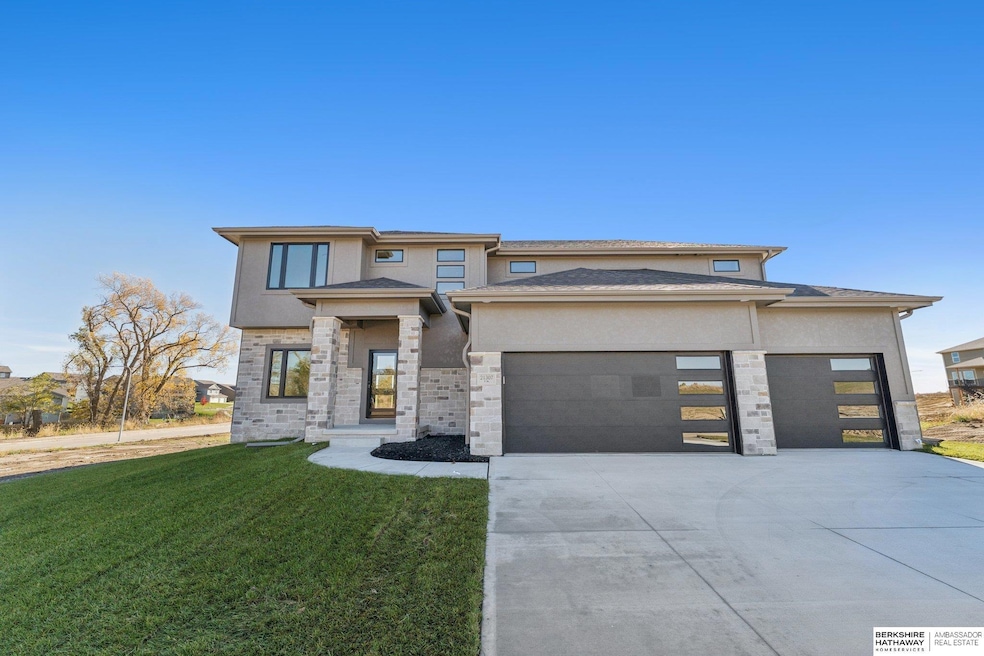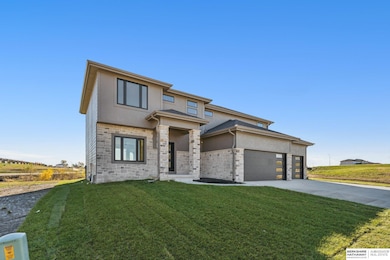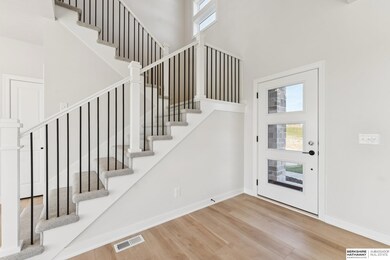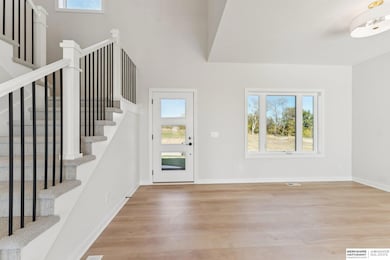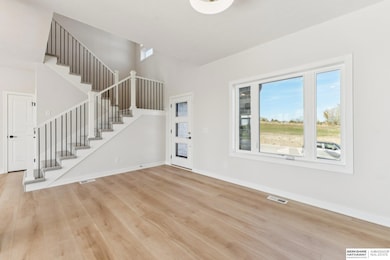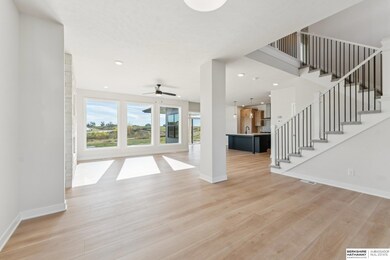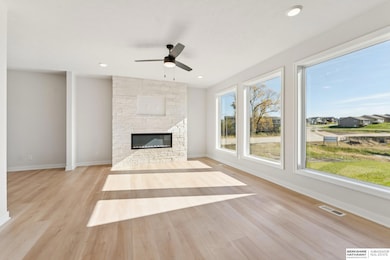21307 Y St Omaha, NE 68135
Southwest Omaha NeighborhoodEstimated payment $3,540/month
Highlights
- New Construction
- Contemporary Architecture
- Whirlpool Bathtub
- Whitetail Creek Elementary School Rated A-
- Cathedral Ceiling
- Sitting Room
About This Home
Explore this stunning two-story Edison floor plan by The Home Company with over 2700 sq ft featuring 5 bds, 3 ba, and a 3-car garage. Spacious living room includes picture windows and stone fireplace. Gourmet kitchen with a huge pantry, quartz c tops, extended island, and vaulted ceiling in dining area. Luxurious primary suite with tray ceilings, dual walk-in closets, and a tiled walk-in shower. Nestled on a flat lot with a covered patio and green space views. Gretna Schools. Move in Ready!
Listing Agent
BHHS Ambassador Real Estate License #20050366 Listed on: 08/04/2025

Home Details
Home Type
- Single Family
Year Built
- Built in 2025 | New Construction
Lot Details
- 8,799 Sq Ft Lot
- Lot Dimensions are 68 x 130
- Sprinkler System
Parking
- 3 Car Attached Garage
- Garage Door Opener
Home Design
- Contemporary Architecture
- Composition Roof
- Concrete Perimeter Foundation
- Masonite
- Stone
Interior Spaces
- 2,792 Sq Ft Home
- 2-Story Property
- Cathedral Ceiling
- Ceiling Fan
- Electric Fireplace
- Two Story Entrance Foyer
- Living Room with Fireplace
- Sitting Room
- Dining Area
Kitchen
- Oven or Range
- Microwave
- Dishwasher
- Disposal
Flooring
- Wall to Wall Carpet
- Luxury Vinyl Plank Tile
Bedrooms and Bathrooms
- 5 Bedrooms
- Primary bedroom located on second floor
- Walk-In Closet
- Dual Sinks
- Whirlpool Bathtub
- Shower Only
Basement
- Sump Pump
- Basement Window Egress
Outdoor Features
- Patio
- Porch
Schools
- Falling Waters Elementary School
- Giles Creek Middle School
- Gretna East High School
Utilities
- Humidifier
- Forced Air Heating and Cooling System
- Heating System Uses Natural Gas
Community Details
- Property has a Home Owners Association
- Association fees include common area maintenance
- Coventry Wood Association
- Built by The Home Company
- Coventry Wood Subdivision, Edison Floorplan
Listing and Financial Details
- Assessor Parcel Number 0900636700
Map
Home Values in the Area
Average Home Value in this Area
Property History
| Date | Event | Price | List to Sale | Price per Sq Ft |
|---|---|---|---|---|
| 11/18/2025 11/18/25 | Price Changed | $565,000 | -1.7% | $202 / Sq Ft |
| 10/21/2025 10/21/25 | Price Changed | $575,000 | -3.4% | $206 / Sq Ft |
| 08/04/2025 08/04/25 | For Sale | $595,000 | -- | $213 / Sq Ft |
Source: Great Plains Regional MLS
MLS Number: 22521979
- 6601 S 194th Terrace Plaza
- 19156 Drexel Cir
- 6720 S 191st St
- 5135 S 195th Cir
- 18908 T Cir
- 19224 Olive Plaza
- 5002 S 202nd Ave
- 6249 Coventry Dr
- 6711 S 206th Plaza
- 5575 S 206th Ct
- 20856 South Plaza
- 4910 S 209th Ct
- 7822 S 184th Ave
- 17665 Welch Plaza
- 4412 S 179th St
- 4216 S 179th St
- 18217 Cary St
- 3010 S 202nd Ct
- 6710 S 165th Ave
- 18661 Elm Plaza
