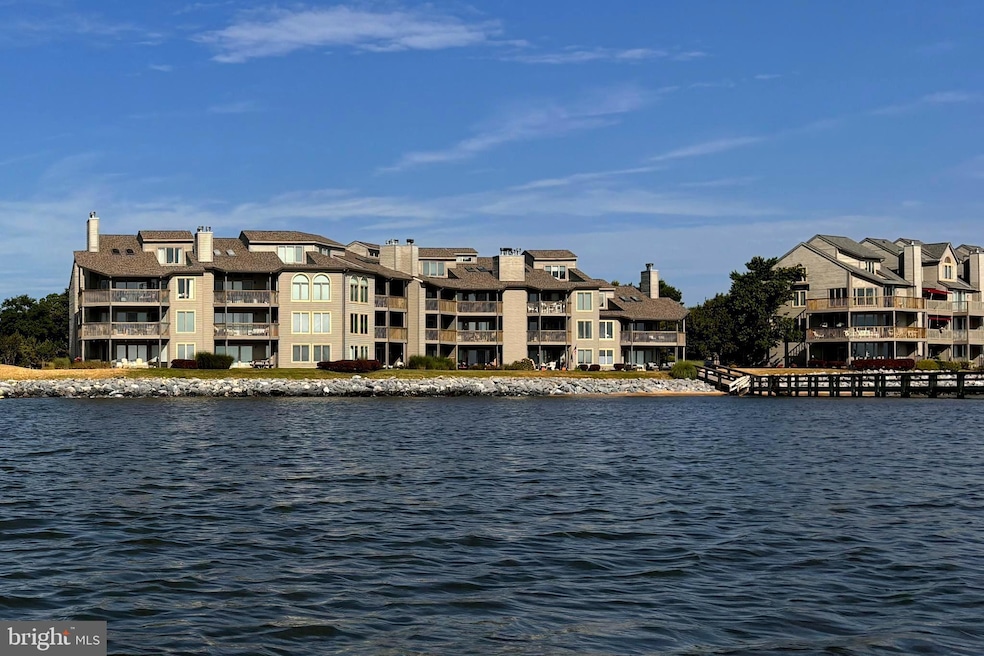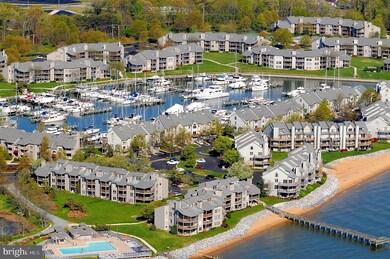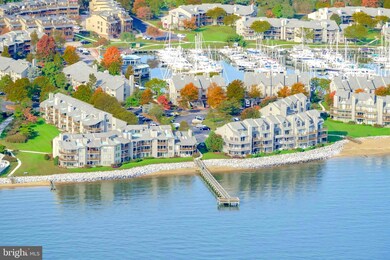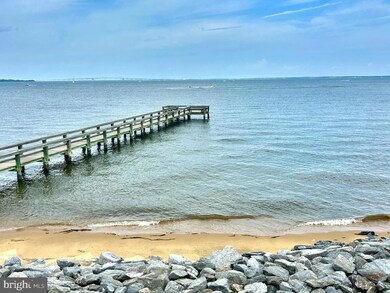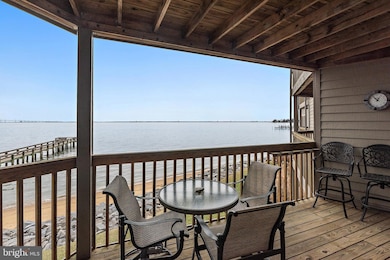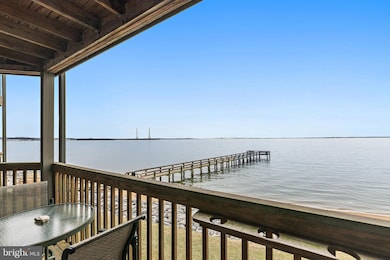
2131 Beach Village Ct Unit 101 Annapolis, MD 21403
Victor Haven NeighborhoodHighlights
- 1,600 Feet of Waterfront
- 5 Dock Slips
- Pier or Dock
- Primary bedroom faces the bay
- Beach
- Sandy Beach
About This Home
As of March 2025Welcome to 2131 Beach Village Ct Unit 101 2nd floor! Beautifully appointed condo in the heart of Annapolis, offering stunning views of the Chesapeake Bay. Located in the sought-after Bayfront community Chesapeake Harbour, this property offers the perfect blend of comfort and coastal charm. Wake up to mesmerizing sunrises and enjoy evenings gazing at the shimmering waters and the Bay Bridge from your private balcony. This 2-bedroom, 2-bathroom condo features an open-concept living area with ample natural light and a perfect floor plan for entertaining inside & out. The generously sized primary bedroom with a en-suite bathroom and walk-in closet, has stunning water views. Enjoy access to 2 community pools, private beach, walking trails, tennis courts, Chesapeake Harbour Marina and The Beacon restaurant and bar! Just minutes from historic downtown Annapolis, renowned dining, shopping, and many entertainment options. Whether you're looking for a serene retreat or a lively waterfront lifestyle, this bayfront gem has it all. Don’t miss the chance to call this spectacular Bay front property your home.
Last Agent to Sell the Property
Berkshire Hathaway HomeServices PenFed Realty License #593385

Property Details
Home Type
- Condominium
Est. Annual Taxes
- $6,659
Year Built
- Built in 1989
Lot Details
- 1,600 Feet of Waterfront
- Home fronts navigable water
- Property Fronts a Bay or Harbor
- Sandy Beach
- Extensive Hardscape
- Property is in very good condition
HOA Fees
Property Views
- Bay
- Scenic Vista
- Garden
Home Design
- Contemporary Architecture
- Wood Siding
- Cedar
Interior Spaces
- 1,250 Sq Ft Home
- Property has 1 Level
- Open Floorplan
- Ceiling Fan
- 1 Fireplace
- Screen For Fireplace
- Sliding Doors
- Combination Dining and Living Room
- Security Gate
Kitchen
- Breakfast Area or Nook
- Eat-In Kitchen
- Electric Oven or Range
- Built-In Microwave
- Freezer
- Ice Maker
- Dishwasher
- Disposal
Flooring
- Carpet
- Ceramic Tile
Bedrooms and Bathrooms
- 2 Main Level Bedrooms
- Primary bedroom faces the bay
- En-Suite Primary Bedroom
- Walk-In Closet
- 2 Full Bathrooms
- Bathtub with Shower
Laundry
- Laundry Room
- Stacked Electric Washer and Dryer
Parking
- Handicap Parking
- Free Parking
- Lighted Parking
- Parking Lot
Outdoor Features
- Canoe or Kayak Water Access
- Private Water Access
- Property near a bay
- Swimming Allowed
- Physical Dock Slip Conveys
- 5 Dock Slips
- 6 Powered Boats Permitted
- Lake Privileges
- Multiple Balconies
- Exterior Lighting
Utilities
- Central Air
- Heat Pump System
- Vented Exhaust Fan
- Hot Water Heating System
- Electric Water Heater
- Phone Available
- Cable TV Available
Listing and Financial Details
- Assessor Parcel Number 020290190065086
Community Details
Overview
- Association fees include common area maintenance, exterior building maintenance, lawn maintenance, management, pier/dock maintenance, pool(s), security gate, snow removal, trash
- Chesapeake Harbour Community Association
- Low-Rise Condominium
- 2Nd Village Condominium Condos
- Chesapeake Harbour Subdivision
- Property Manager
Amenities
- Picnic Area
- Common Area
Recreation
- Pier or Dock
- Beach
- Tennis Courts
- Community Pool
- Jogging Path
Pet Policy
- Dogs and Cats Allowed
Security
- Security Service
- Fire and Smoke Detector
Map
Similar Homes in Annapolis, MD
Home Values in the Area
Average Home Value in this Area
Property History
| Date | Event | Price | Change | Sq Ft Price |
|---|---|---|---|---|
| 03/28/2025 03/28/25 | Sold | $750,000 | -3.2% | $600 / Sq Ft |
| 02/25/2025 02/25/25 | Pending | -- | -- | -- |
| 02/07/2025 02/07/25 | For Sale | $774,500 | -- | $620 / Sq Ft |
Source: Bright MLS
MLS Number: MDAA2102266
- 2175 Chesapeake Harbour Dr
- 2157 Sand Castle Ct
- 7030 Channel Village Ct Unit 202
- 2014 Sams Way Unit 8A
- 7042 Clinton Ct
- 7024 Channel Village Ct Unit T2
- 7022 Channel Village Ct Unit T2
- 7020 Clinton Ct Unit 20A
- 7015 Chesapeake Harbour Dr Unit 23B
- 2012 Quay Village Ct
- 2004 Quay Village Ct Unit 2
- 2680 Claibourne Ct
- 1127 Lake Heron Dr Unit 3B
- 2681 Claibourne Rd
- 2644 Claibourne Rd
- 2512 Lyon Dr
- 2514 Lyon Dr
- 2632 Carrollton Rd
- 1012 Carrs Rd
- 7033 Bembe Beach Rd
