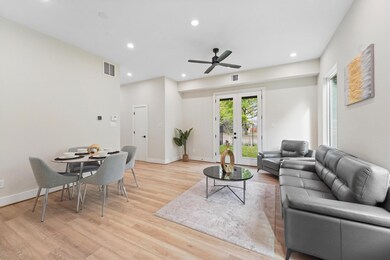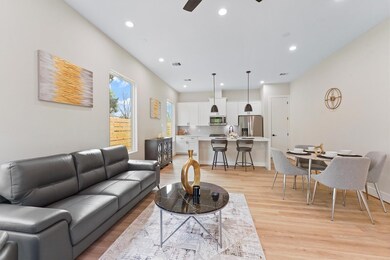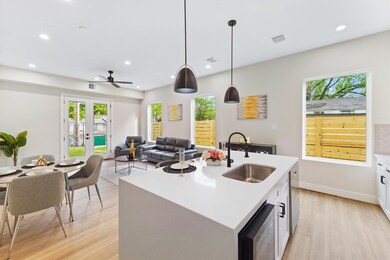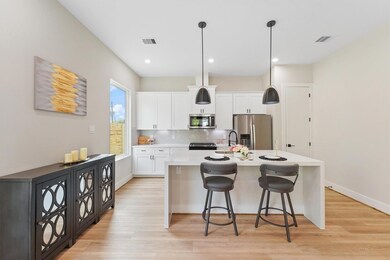2131 Blalock Rd Unit D Houston, TX 77080
Spring Branch Central NeighborhoodEstimated payment $2,821/month
Highlights
- New Construction
- Quartz Countertops
- 2 Car Attached Garage
- Contemporary Architecture
- Family Room Off Kitchen
- Soaking Tub
About This Home
Welcome to Blalock Square, a gated community offering a brand new two-story home equipped with top-of-the-line features. This spacious home boasts three bedrooms, two and a half bathrooms, and a two-car attached garage with an electric car charging station. The Smart Home Features include LED lights, a smart garage door opener, thermostat, deadbolt, doorbell, electric car outlet, low voltage panel, smart light switch, and HVAC 16 SEER. The open concept design with high ceilings allows for ample natural light throughout. The first floor includes a living, dining, and kitchen area, while the second floor features the primary bedroom with his and her sinks, a large soaking tub, and a separate glass door shower. The location provides easy access to Energy Corridor, The Heights, Downtown, EADO, and other nearby attractions. This exclusive gated community is comprised of only 10 homes and offers modern floor plans and high-end interior finishes, constructed with quality by MTY Builders.
Home Details
Home Type
- Single Family
Est. Annual Taxes
- $8,424
Year Built
- Built in 2024 | New Construction
Lot Details
- 1,940 Sq Ft Lot
HOA Fees
- $75 Monthly HOA Fees
Parking
- 2 Car Attached Garage
- Electric Vehicle Home Charger
Home Design
- Contemporary Architecture
- Slab Foundation
- Composition Roof
- Cement Siding
Interior Spaces
- 1,568 Sq Ft Home
- 2-Story Property
- Ceiling Fan
- Family Room Off Kitchen
- Living Room
- Utility Room
- Washer and Electric Dryer Hookup
Kitchen
- Breakfast Bar
- Gas Oven
- Gas Range
- Microwave
- Dishwasher
- Kitchen Island
- Quartz Countertops
- Self-Closing Drawers and Cabinet Doors
- Disposal
Flooring
- Carpet
- Tile
- Vinyl Plank
- Vinyl
Bedrooms and Bathrooms
- 3 Bedrooms
- Double Vanity
- Soaking Tub
- Bathtub with Shower
- Separate Shower
Home Security
- Prewired Security
- Fire and Smoke Detector
Eco-Friendly Details
- Energy-Efficient HVAC
- Energy-Efficient Insulation
- Energy-Efficient Thermostat
- Ventilation
Schools
- Buffalo Creek Elementary School
- Spring Woods Middle School
- Northbrook High School
Utilities
- Central Heating and Cooling System
- Heating System Uses Gas
- Programmable Thermostat
Listing and Financial Details
- Seller Concessions Offered
Community Details
Overview
- Beacon Residential Management Association, Phone Number (713) 466-1204
- Built by MTY BUILDERS
- Blalock Square Subdivision
Security
- Controlled Access
Map
Home Values in the Area
Average Home Value in this Area
Tax History
| Year | Tax Paid | Tax Assessment Tax Assessment Total Assessment is a certain percentage of the fair market value that is determined by local assessors to be the total taxable value of land and additions on the property. | Land | Improvement |
|---|---|---|---|---|
| 2025 | $4,705 | $366,347 | $130,601 | $235,746 |
| 2024 | $4,705 | $213,469 | $130,601 | $82,868 |
Property History
| Date | Event | Price | List to Sale | Price per Sq Ft |
|---|---|---|---|---|
| 10/31/2025 10/31/25 | For Sale | $389,000 | -- | $248 / Sq Ft |
Purchase History
| Date | Type | Sale Price | Title Company |
|---|---|---|---|
| Deed | -- | Providence Title Company |
Source: Houston Association of REALTORS®
MLS Number: 10984111
APN: 1428000010007
- 2131 Blalock Rd Unit G
- 2132 Blalock Rd
- 2126 Blalock Rd
- 2131 Campbell Rd
- 2125 C Hoskins Dr
- 2121 C Hoskins Dr
- 2125 D Hoskins Dr
- 2233 Blalock Rd
- 2235 Blalock Rd
- 2237 Blalock Rd
- 2229 Blalock Rd
- 2121 B Hoskins Dr
- 2239 Blalock Rd
- 2231 Blalock Rd
- 9506 Vogue Ln
- 2204 Hoskins Dr
- 2206 Hoskins Dr
- 2214 Hoskins Dr
- 2310 Campbell Rd Unit C
- 9524 Truscon Dr
- 2122 Blalock Rd Unit B
- 2122 Blalock Rd Unit C
- 2121 Hoskins Dr Unit A
- 2121 Hoskins Dr
- 9511 Bundy Ln
- 2310 Campbell Rd Unit C
- 9535 Vogue Ln
- 9526 Hammerly Blvd
- 2302 Hoskins Dr
- 2304 Hoskins Dr Unit D
- 2306 Hoskins Dr Unit B
- 2202 Rain Melody Ln
- 2349 Hoskins Dr
- 2333 Hoskins Dr
- 1913 Hoskins Dr Unit B
- 2009 Sedgie Dr
- 9426 Campbell Rd Unit C
- 9426 Campbell Rd Unit B
- 9630 Truscon Dr
- 9414 Campbell Rd Unit F







