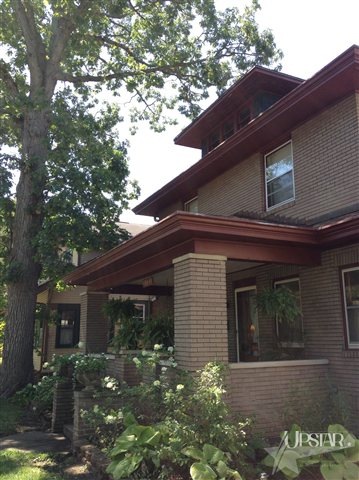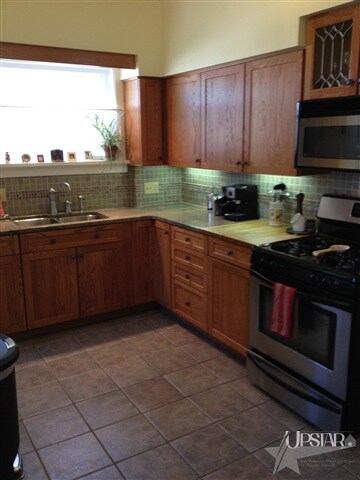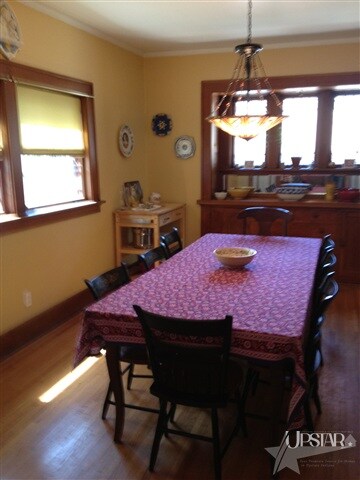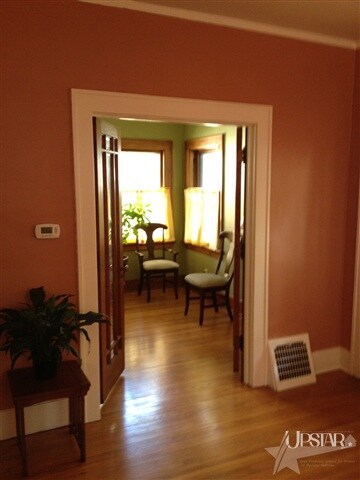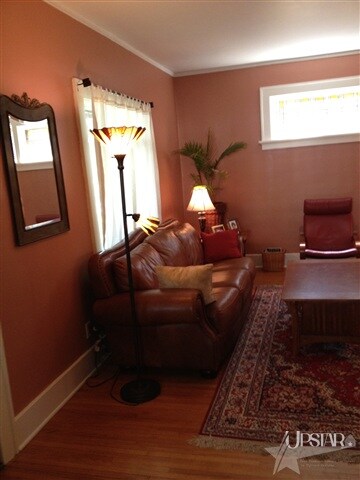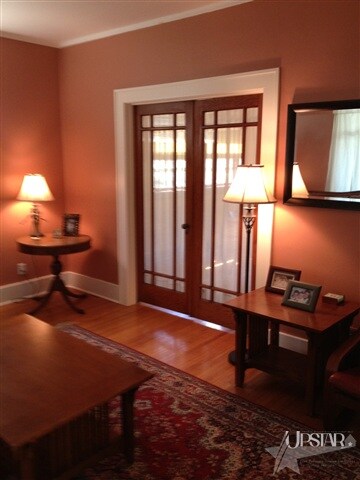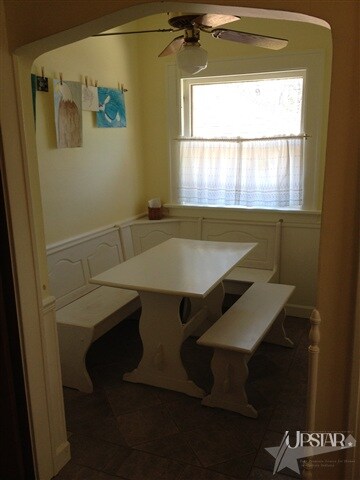
2131 Crescent Ave Fort Wayne, IN 46805
Northside NeighborhoodHighlights
- Partially Wooded Lot
- 2 Car Attached Garage
- Ceiling Fan
- Covered patio or porch
- Forced Air Heating and Cooling System
- Level Lot
About This Home
As of June 2014BEAUTIFUL ALL BRICK WITH ALL THE AGELESS CHARM & CHARACTER OF A HISTORIC HOME. PICTURE PERFECT WITH SO MANY NICE UPDATES WHICH INCLUDE OAK KITCHEN WITH GRANITE TOPS, CERAMIC FLOORS, SPACIOUS BATHS, NEW APPLIANCES, PRIVACY FENCED YARD. FURNACE WITH APRIL AIRE WAS NEW IN 2002. WARMTH ABOUNDS WITH ALL THE HARDWOOD FLOORING, LEADED GLASS WINDOWS, FRENCH DOORS, & BUILT-IN DR BUFFET. AUTHENTIC ARTS & CRAFTS COLORS DOWNSTAIRS. GRANITE BATHROOM TOPS. DOUBLE FRENCH DOORS. ORIGINAL GLASS KNOBS. THE CLOSET & STORAGE SPACE IS AMAZING IN THIS HOME. ENJOY THE OUTDOORS FROM THE AIRING PORCH ON 2ND FLOOR, THE PRETTY BRICK PATIO BEHIND, OR THE LARGE FRONT PORCH. THERE IS A SECURITY SYSTEM, STORAGE SHED, & VERY PRETTY YARD & LANDSCAPING. WALK TO LAKESIDE PARK, RETAIL STORES & RESTAURANTS ON STATE STREET. GREAT NEIGHBORS. THIS IS A MUST SEE TO APPRECIATE HOME.
Last Buyer's Agent
Heidi Kleinrichert
CENTURY 21 Bradley Realty, Inc

Home Details
Home Type
- Single Family
Est. Annual Taxes
- $1,231
Year Built
- Built in 1910
Lot Details
- 6,600 Sq Ft Lot
- Lot Dimensions are 44x150
- Level Lot
- Partially Wooded Lot
Parking
- 2 Car Attached Garage
- Garage Door Opener
Home Design
- Brick Exterior Construction
Interior Spaces
- 2-Story Property
- Ceiling Fan
- Gas And Electric Dryer Hookup
- Partially Finished Basement
Kitchen
- Oven or Range
- Disposal
Bedrooms and Bathrooms
- 4 Bedrooms
Utilities
- Forced Air Heating and Cooling System
- Heating System Uses Gas
Additional Features
- Covered patio or porch
- Suburban Location
Listing and Financial Details
- Assessor Parcel Number 020736401017000074
Ownership History
Purchase Details
Home Financials for this Owner
Home Financials are based on the most recent Mortgage that was taken out on this home.Purchase Details
Home Financials for this Owner
Home Financials are based on the most recent Mortgage that was taken out on this home.Purchase Details
Home Financials for this Owner
Home Financials are based on the most recent Mortgage that was taken out on this home.Purchase Details
Home Financials for this Owner
Home Financials are based on the most recent Mortgage that was taken out on this home.Purchase Details
Home Financials for this Owner
Home Financials are based on the most recent Mortgage that was taken out on this home.Purchase Details
Home Financials for this Owner
Home Financials are based on the most recent Mortgage that was taken out on this home.Similar Homes in Fort Wayne, IN
Home Values in the Area
Average Home Value in this Area
Purchase History
| Date | Type | Sale Price | Title Company |
|---|---|---|---|
| Warranty Deed | -- | Landquest Title Group | |
| Warranty Deed | -- | None Available | |
| Warranty Deed | -- | Lawyers Title | |
| Warranty Deed | -- | Commonwealth-Dreibelbiss Tit | |
| Interfamily Deed Transfer | -- | Integrity Title | |
| Contract Of Sale | $84,000 | -- |
Mortgage History
| Date | Status | Loan Amount | Loan Type |
|---|---|---|---|
| Open | $148,000 | New Conventional | |
| Closed | $104,000 | Adjustable Rate Mortgage/ARM | |
| Closed | $3,972 | Credit Line Revolving | |
| Previous Owner | $121,500 | New Conventional | |
| Previous Owner | $125,213 | FHA | |
| Previous Owner | $99,200 | Purchase Money Mortgage | |
| Previous Owner | $98,000 | No Value Available | |
| Previous Owner | $83,400 | Seller Take Back |
Property History
| Date | Event | Price | Change | Sq Ft Price |
|---|---|---|---|---|
| 06/05/2014 06/05/14 | Sold | $130,000 | -2.2% | $56 / Sq Ft |
| 04/27/2014 04/27/14 | Pending | -- | -- | -- |
| 03/06/2014 03/06/14 | For Sale | $132,900 | +3.9% | $57 / Sq Ft |
| 09/14/2012 09/14/12 | Sold | $127,900 | -1.5% | $55 / Sq Ft |
| 08/22/2012 08/22/12 | Pending | -- | -- | -- |
| 08/18/2012 08/18/12 | For Sale | $129,900 | -- | $56 / Sq Ft |
Tax History Compared to Growth
Tax History
| Year | Tax Paid | Tax Assessment Tax Assessment Total Assessment is a certain percentage of the fair market value that is determined by local assessors to be the total taxable value of land and additions on the property. | Land | Improvement |
|---|---|---|---|---|
| 2024 | $2,569 | $243,400 | $40,100 | $203,300 |
| 2022 | $1,758 | $158,300 | $25,400 | $132,900 |
| 2021 | $1,729 | $156,300 | $12,100 | $144,200 |
| 2020 | $1,437 | $133,400 | $12,100 | $121,300 |
| 2019 | $1,389 | $129,700 | $12,100 | $117,600 |
| 2018 | $1,293 | $120,500 | $12,100 | $108,400 |
| 2017 | $1,221 | $113,300 | $12,100 | $101,200 |
| 2016 | $2,237 | $102,900 | $12,100 | $90,800 |
| 2014 | $1,139 | $111,000 | $12,100 | $98,900 |
| 2013 | $1,159 | $113,000 | $12,100 | $100,900 |
Agents Affiliated with this Home
-
H
Seller's Agent in 2014
Heidi Kleinrichert
CENTURY 21 Bradley Realty, Inc
-
A
Buyer's Agent in 2014
Ashley Holley
CENTURY 21 Bradley Realty, Inc
-

Seller's Agent in 2012
Dave Gall
Coldwell Banker Real Estate Group
(260) 466-2266
5 in this area
162 Total Sales
Map
Source: Indiana Regional MLS
MLS Number: 201209053
APN: 02-07-36-401-017.000-074
- 2203 Crescent Ave
- 2103 Kentucky Ave
- 1002 Forest Ave
- 1016 Shore Dr
- 916 Northwood Blvd
- 914 Forest Ave
- 1819 Tecumseh St
- 1806 Crescent Ave
- 1814 Bayer Ave
- 2307 Forest Park Blvd
- 2605 Florida Dr
- 1605 Kentucky Ave
- 1701 Bayer Ave
- 2201 Parnell Ave
- 1027 Curdes Ave
- 2001 N Anthony Blvd
- 1313 Tecumseh St
- 1318 Glenwood Ave
- 1618 Forest Park Blvd
- 550 Charlotte Ave
