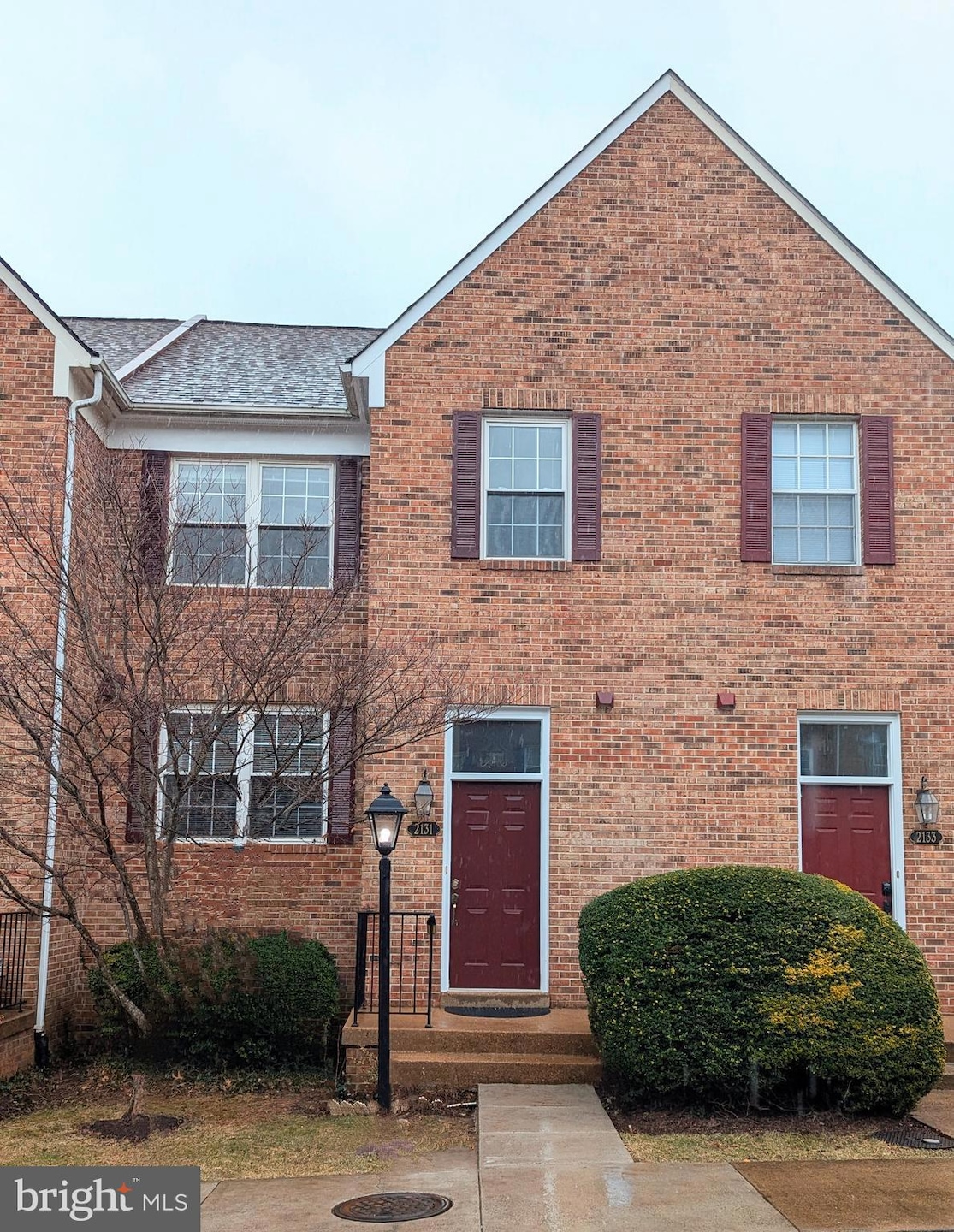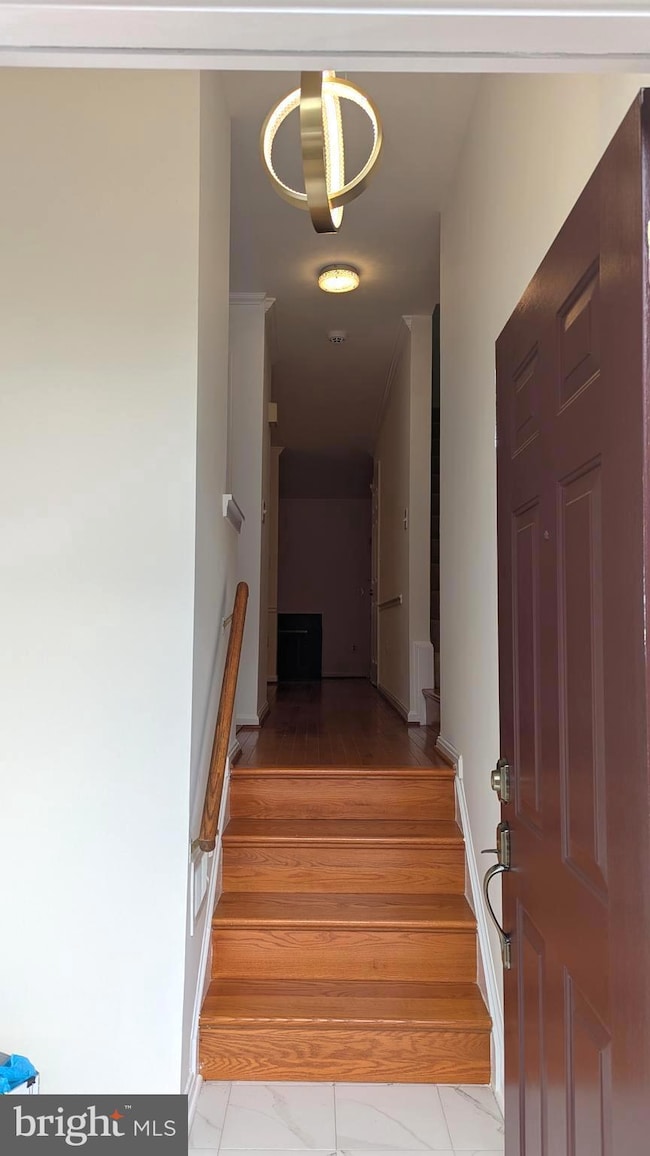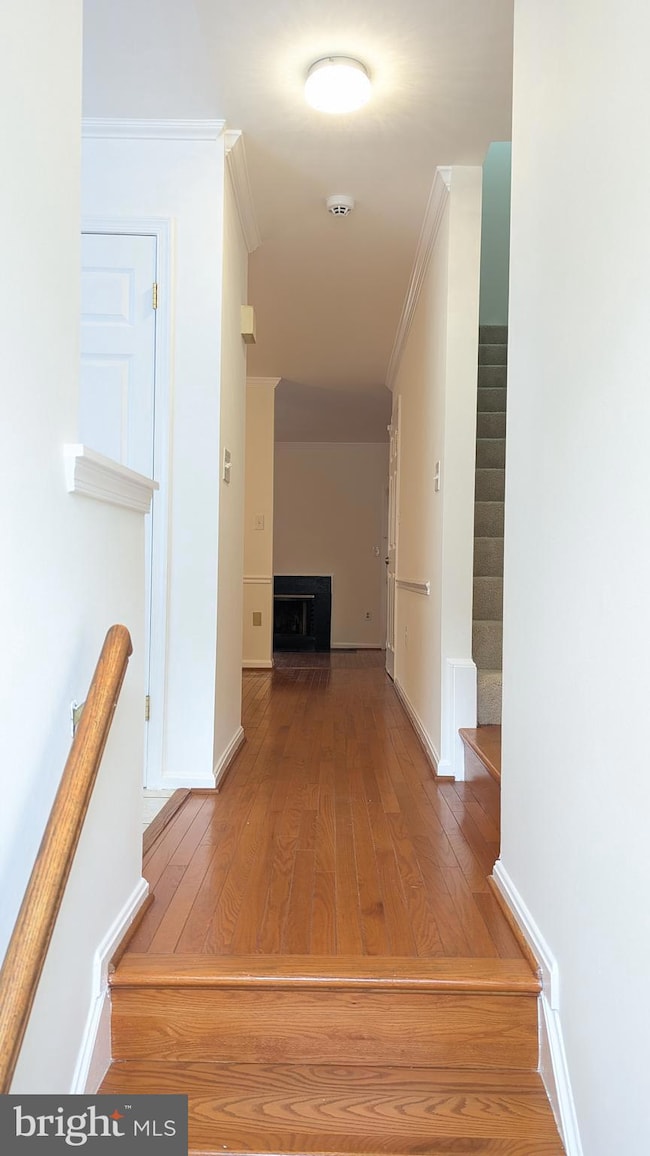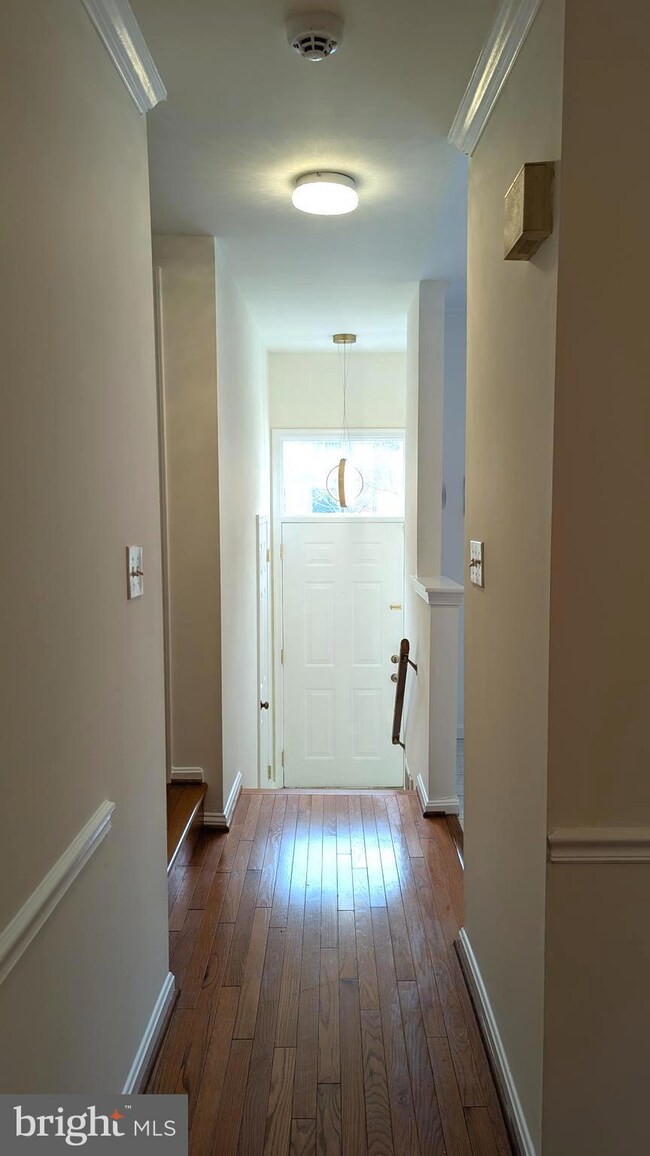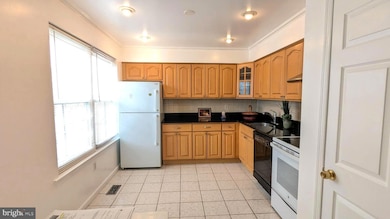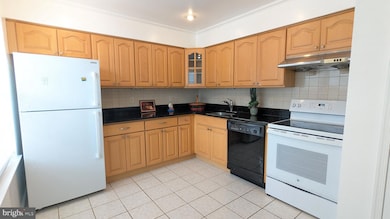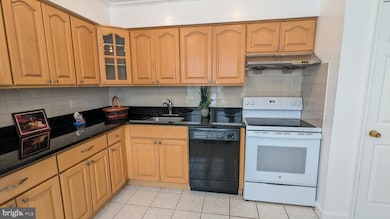
2131 Dominion Heights Ct Falls Church, VA 22043
Highlights
- Colonial Architecture
- Wood Flooring
- Intercom
- Lemon Road Elementary School Rated A
- 1 Fireplace
- 5-minute walk to Tysons Pimmit Park
About This Home
As of June 2025"This house boasts an unbeatable location! It's close to excellent schools, Tysons Corner shopping mall, Reagan & Dulles International Airports, Rt. 66 & Rt. 495, the W&OD trail, and within walking distance of the Orange Metro Line & Fairfax Connector bus line. This gorgeous 3-level Colonial townhouse features 4 bedrooms, 3 full baths, and 1 half bath. The main level features a large raised dining area and a spacious living room with a fireplace. The newly updated eat-in kitchen has granite countertops. The upper level features the primary bedroom with an upgraded en suite full bath and 2 additional bedrooms that share a second upgraded full bath. The lower level is a fully equipped in-law suite with its own separate entrance from the beautiful backyard. It includes a separate kitchen, a 4th bedroom, a full bath, a separate laundry area, a utility room, and a large storage room. All windows, the roof, and the wood floors were renovated a few years ago. The house also features new paint, new carpet, and upgraded air conditioning units with more powerful motors, making it cozy year-round. The large fenced rear yard includes a newly renovated deck with permanent flooring material, perfect for outdoor entertaining and ideal for families with pets."
Townhouse Details
Home Type
- Townhome
Est. Annual Taxes
- $8,278
Year Built
- Built in 1986
Lot Details
- 1,500 Sq Ft Lot
- Property is in good condition
HOA Fees
- $127 Monthly HOA Fees
Home Design
- Colonial Architecture
- Brick Foundation
- Shingle Roof
- Asphalt Roof
- Vinyl Siding
- Brick Front
- Concrete Perimeter Foundation
Interior Spaces
- Property has 3 Levels
- Central Vacuum
- 1 Fireplace
- Intercom
Kitchen
- Electric Oven or Range
- Range Hood
- Dishwasher
- Disposal
Flooring
- Wood
- Carpet
Bedrooms and Bathrooms
Laundry
- Dryer
- Washer
Finished Basement
- Basement Fills Entire Space Under The House
- Connecting Stairway
Parking
- Assigned parking located at #144
- On-Street Parking
- 1 Assigned Parking Space
Schools
- Lemon Road Elementary School
- Kilmer Middle School
- Marshall High School
Utilities
- Central Air
- Heat Pump System
- Vented Exhaust Fan
- 60+ Gallon Tank
- Public Septic
Community Details
- Association fees include common area maintenance, road maintenance, snow removal, trash
- Marshall Heights HOA
- Marshall Heights Subdivision
Listing and Financial Details
- Tax Lot 121
- Assessor Parcel Number 0401 31 0121
Ownership History
Purchase Details
Home Financials for this Owner
Home Financials are based on the most recent Mortgage that was taken out on this home.Similar Homes in Falls Church, VA
Home Values in the Area
Average Home Value in this Area
Purchase History
| Date | Type | Sale Price | Title Company |
|---|---|---|---|
| Deed | $715,000 | First American Title | |
| Deed | $715,000 | First American Title |
Mortgage History
| Date | Status | Loan Amount | Loan Type |
|---|---|---|---|
| Open | $679,250 | New Conventional | |
| Closed | $679,250 | New Conventional |
Property History
| Date | Event | Price | Change | Sq Ft Price |
|---|---|---|---|---|
| 07/23/2025 07/23/25 | For Rent | $1,250 | 0.0% | -- |
| 06/12/2025 06/12/25 | Sold | $720,000 | -3.4% | $380 / Sq Ft |
| 05/12/2025 05/12/25 | Pending | -- | -- | -- |
| 04/20/2025 04/20/25 | Price Changed | $745,000 | -2.0% | $393 / Sq Ft |
| 03/31/2025 03/31/25 | Price Changed | $760,000 | -2.6% | $401 / Sq Ft |
| 03/17/2025 03/17/25 | Price Changed | $780,000 | -1.9% | $412 / Sq Ft |
| 03/06/2025 03/06/25 | For Sale | $795,000 | 0.0% | $420 / Sq Ft |
| 03/02/2025 03/02/25 | Price Changed | $795,000 | -- | $420 / Sq Ft |
Tax History Compared to Growth
Tax History
| Year | Tax Paid | Tax Assessment Tax Assessment Total Assessment is a certain percentage of the fair market value that is determined by local assessors to be the total taxable value of land and additions on the property. | Land | Improvement |
|---|---|---|---|---|
| 2024 | $7,926 | $684,190 | $215,000 | $469,190 |
| 2023 | $7,372 | $653,290 | $200,000 | $453,290 |
| 2022 | $7,382 | $645,540 | $200,000 | $445,540 |
| 2021 | $7,122 | $606,940 | $175,000 | $431,940 |
| 2020 | $6,857 | $579,380 | $150,000 | $429,380 |
| 2019 | $6,496 | $548,850 | $145,000 | $403,850 |
| 2018 | $6,312 | $548,850 | $145,000 | $403,850 |
| 2017 | $6,347 | $546,690 | $144,000 | $402,690 |
| 2016 | $6,287 | $542,690 | $140,000 | $402,690 |
| 2015 | $6,012 | $538,730 | $140,000 | $398,730 |
| 2014 | $5,371 | $482,350 | $130,000 | $352,350 |
Agents Affiliated with this Home
-
Jeff Tsai

Seller's Agent in 2025
Jeff Tsai
Evergreen Properties
(703) 953-8886
1 in this area
56 Total Sales
Map
Source: Bright MLS
MLS Number: VAFX2223838
APN: 0401-31-0121
- 2082 Hutchison Grove Ct
- 2155 Dominion Way
- 7710 Marshall Heights Ct
- 2083 Tysons Ridgeline Rd Unit ELEVATOR LOT 80
- 7700 Leesburg Pike Unit ELEVATOR HOME LOT 72
- 2117 Tysons Ridgeline Rd Unit ELEVATOR LOT 73
- 2015 Tysons Ridgeline Rd Unit ELEVATOR LOT 52
- 2009 Tysons Ridgeline Rd
- 7414 Howard Ct
- 2023 Edgar Ct
- 2020 Nordlie Place
- 2014 Edgar Ct
- 7421 Howard Ct
- 2052 Arch Dr
- 2244 Providence St
- 2300 Pimmit Dr Unit 817
- 2230 George C Marshall Dr Unit 707
- 2230 George C Marshall Dr Unit 814
- 2230 George C Marshall Dr Unit 512
- 2230 George C Marshall Dr Unit 1127
