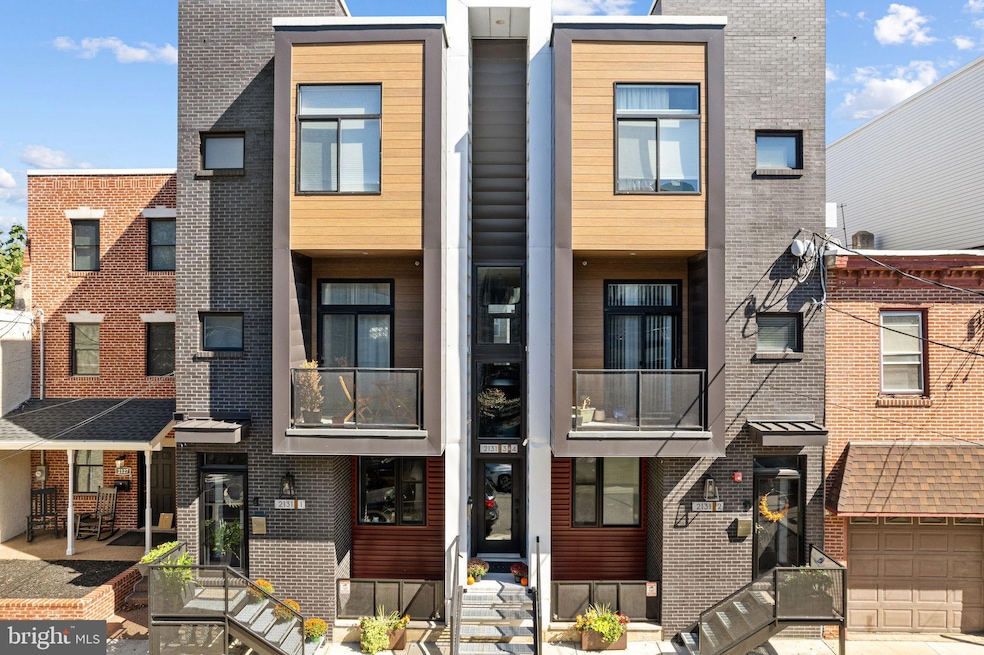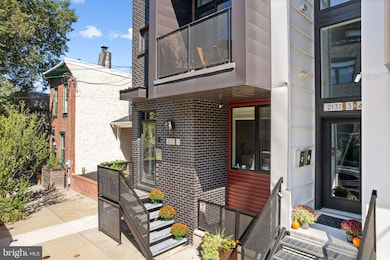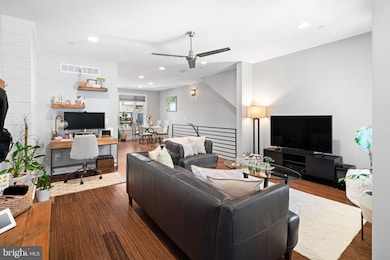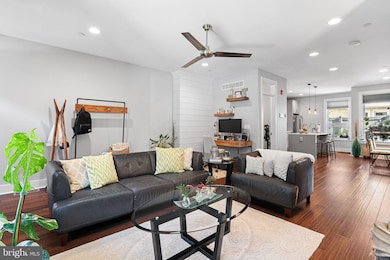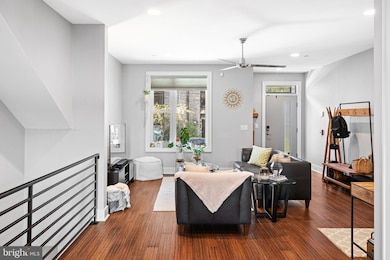2131 E Firth St Unit 1 Philadelphia, PA 19125
East Kensington NeighborhoodEstimated payment $2,714/month
Highlights
- Gourmet Kitchen
- Contemporary Architecture
- Upgraded Countertops
- Open Floorplan
- Wood Flooring
- 2-minute walk to Black Coyle & McBride Playground
About This Home
Welcome to 2131 E Firth Street #1 — where modern design meets Fishtown charm! Tucked on a quiet, tree-lined block at the crossroads of Fishtown and East Kensington, this pristine 20ft wide bi-level condo blends contemporary style with thoughtful craftsmanship. Built in 2016 using locally sourced materials, the home exudes quality and attention to detail at every turn. Step through your private entrance into a sun-filled living space featuring strand bamboo flooring, sleek iron railings, and custom window treatments. The open layout flows effortlessly into a spacious dining alcove and a stunning chef’s kitchen that is complete with a large island with seating, quartz countertops, maple cabinetry, glass tile backsplash, and stainless steel appliances. The rear door opens to your private back patio, a serene retreat perfect for entertaining, gardening, or unwinding outdoors. A convenient powder room and coat closet complete this level. Downstairs, you’ll find two spacious bedrooms, each with generous storage and spa-inspired en suite bathrooms. One featuring a full soaking tub and the other a glass-enclosed shower with dual vanities. Additional conveniences include in-unit laundry, a tankless water heater, central air, and modern ceiling fans in both bedrooms and living spaces. Lovingly maintained and move-in ready, this home offers the best of city living with a neighborhood feel. With easy street parking and walkable access to Picnic, Fiore, Bastia, Philadelphia Brewing, Cormorant, Meetinghouse, and Cook & Shaker, you’re surrounded by some of the city’s best food, drink, and wine spots along buzzing Frankford Avenue. Commuting is also effortless with quick access to public transit, I-95, and I-76, and the Market-Frankford Line at York-Dauphin are just a short stroll away. Outdoor enthusiasts will love being near Konrad Square, Norris Square, and Palmer Park, which are perfect for morning coffee, weekend hangs, and just soaking up the neighborhood energy. 2131 E Firth Street #1 offers the perfect balance of comfort, convenience, and character — a modern sanctuary in one of Philadelphia’s most vibrant neighborhoods.
Listing Agent
(267) 974-1223 cherryblossom.harrison@compass.com Compass RE License #RS316945 Listed on: 10/18/2025

Property Details
Home Type
- Condominium
Est. Annual Taxes
- $2,244
Year Built
- Built in 2016
Lot Details
- No Units Located Below
- 1 Common Wall
- Southwest Facing Home
- Privacy Fence
- Back Yard Fenced
- Property is in excellent condition
HOA Fees
- $156 Monthly HOA Fees
Home Design
- Contemporary Architecture
- Entry on the 1st floor
- Block Foundation
- Aluminum Siding
- Masonry
Interior Spaces
- 1,526 Sq Ft Home
- Property has 2 Levels
- Open Floorplan
- Ceiling height of 9 feet or more
- Ceiling Fan
- Recessed Lighting
- Insulated Windows
- Window Treatments
- Insulated Doors
- Dining Area
Kitchen
- Gourmet Kitchen
- Breakfast Area or Nook
- Gas Oven or Range
- Built-In Microwave
- Dishwasher
- Stainless Steel Appliances
- Kitchen Island
- Upgraded Countertops
- Disposal
Flooring
- Wood
- Ceramic Tile
Bedrooms and Bathrooms
- 2 Bedrooms
- En-Suite Bathroom
- Soaking Tub
- Walk-in Shower
Laundry
- Laundry on lower level
- Dryer
- Washer
Finished Basement
- Walk-Out Basement
- Interior, Front, and Rear Basement Entry
- Sump Pump
- Basement Windows
Home Security
- Intercom
- Flood Lights
Outdoor Features
- Patio
- Exterior Lighting
- Outdoor Grill
Utilities
- Forced Air Zoned Heating and Cooling System
- 200+ Amp Service
- Tankless Water Heater
- Municipal Trash
Additional Features
- Level Entry For Accessibility
- Urban Location
Listing and Financial Details
- Tax Lot 33
- Assessor Parcel Number 888310292
Community Details
Overview
- $100 Capital Contribution Fee
- Association fees include common area maintenance, exterior building maintenance, reserve funds
- 4 Units
- Low-Rise Condominium
- The Firth Four Condominium Owners Association Condos
- Fishtown Subdivision
Pet Policy
- Dogs and Cats Allowed
Security
- Carbon Monoxide Detectors
- Fire and Smoke Detector
- Fire Escape
Map
Home Values in the Area
Average Home Value in this Area
Tax History
| Year | Tax Paid | Tax Assessment Tax Assessment Total Assessment is a certain percentage of the fair market value that is determined by local assessors to be the total taxable value of land and additions on the property. | Land | Improvement |
|---|---|---|---|---|
| 2026 | $680 | $370,000 | $55,500 | $314,500 |
| 2025 | $680 | $405,000 | $60,700 | $344,300 |
| 2024 | $680 | $405,000 | $60,700 | $344,300 |
| 2023 | $680 | $324,200 | $48,600 | $275,600 |
| 2022 | $648 | $48,600 | $48,600 | $0 |
| 2021 | $648 | $0 | $0 | $0 |
| 2020 | $648 | $0 | $0 | $0 |
| 2019 | $624 | $0 | $0 | $0 |
| 2018 | $629 | $0 | $0 | $0 |
| 2017 | -- | $0 | $0 | $0 |
Property History
| Date | Event | Price | List to Sale | Price per Sq Ft | Prior Sale |
|---|---|---|---|---|---|
| 11/17/2025 11/17/25 | Price Changed | $449,000 | -2.2% | $294 / Sq Ft | |
| 10/30/2025 10/30/25 | Price Changed | $459,000 | -2.1% | $301 / Sq Ft | |
| 10/18/2025 10/18/25 | For Sale | $469,000 | +40.8% | $307 / Sq Ft | |
| 01/20/2017 01/20/17 | Sold | $333,000 | -0.6% | $226 / Sq Ft | View Prior Sale |
| 11/17/2016 11/17/16 | Price Changed | $334,900 | +0.6% | $227 / Sq Ft | |
| 11/15/2016 11/15/16 | Off Market | $333,000 | -- | -- | |
| 11/15/2016 11/15/16 | Pending | -- | -- | -- | |
| 10/13/2016 10/13/16 | Price Changed | $325,000 | -1.5% | $220 / Sq Ft | |
| 07/18/2016 07/18/16 | For Sale | $329,900 | -- | $224 / Sq Ft |
Source: Bright MLS
MLS Number: PAPH2549002
APN: 888310292
- 2528 Collins St
- 2512 Frankford Ave Unit 1A
- 2467 Amber St
- 2165 E Firth St
- 2427 Frankford Ave
- 2510 Sepviva St
- 2551 Trenton Ave Unit 401
- 2081 E Hagert St
- 2426 Frankford Ave
- 2505 Sepviva St
- 2446 Sepviva St
- 2202 E Cumberland St
- 2173 E Hagert St
- 2461 Sepviva St
- 2181 83 E Hazzard St
- 2414 Frankford Ave
- 2548 Kern St
- 2553 Sepviva St
- 2564 Kern St
- 2559 Sepviva St
- 2532 Collins St
- 2513 Frankford Ave
- 2513 Frankford Ave
- 2513 Frankford Ave
- 2525 Frankford Ave Unit 3
- 2529 Frankford Ave Unit 3
- 2551 Trenton Ave Unit 305
- 2451 Frankford Ave Unit 203
- 2456 Frankford Ave Unit 12
- 2142 E Letterly St Unit A
- 2142 E Letterly St Unit B
- 2467 Amber St
- 2507 Sepviva St
- 2562 Frankford Ave Unit 3
- 2454 Amber St
- 2049 E Letterly St
- 2620 Martha St Unit 301
- 2604 Frankford Ave Unit 3
- 2571 Coral St
- 2626 Trenton Ave Unit 405
