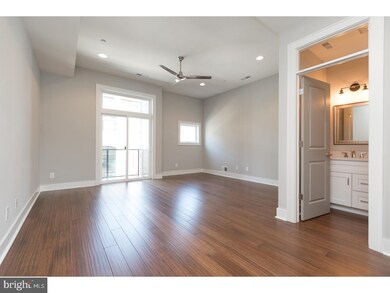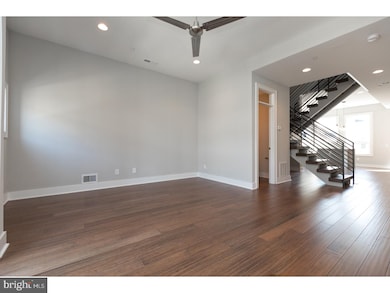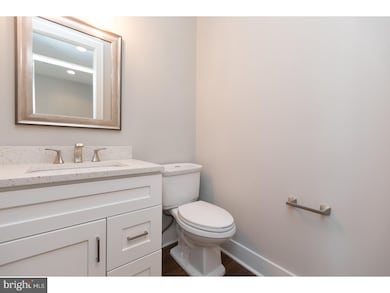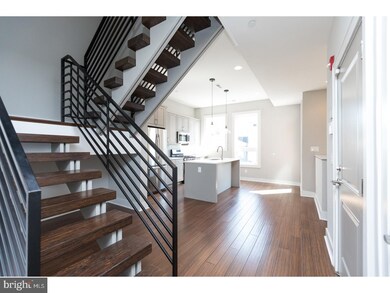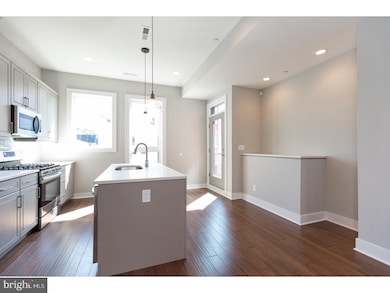
2131 E Firth St Unit 3 Philadelphia, PA 19125
East Kensington NeighborhoodHighlights
- Contemporary Architecture
- Eat-In Kitchen
- Laundry Room
- Wood Flooring
- Living Room
- 2-minute walk to Black Coyle & McBride Playground
About This Home
As of February 2025Welcome to 2131 E Firth St Unit #3, an amazing bi-level condo with private roof deck located in the prime section of Fishtown / East Kensington. This unit is just two years young and has 8 years remaining on the tax abatement. 2 bedrooms and 2.5 baths along with tons of high end finishes which includes ice white quartz counter tops, light gray maple cabinets, and glass tile back splash for the kitchen. Bathroom features include porcelain floor tile, white shaker maple cabinets, porcelain wall tile and glass tile. Stainless steel appliances included: 5 burner gas stove along with front load washer and dryer. The first floor is expansive open space with a modern feel. Tons of light. Strand bamboo flooring throughout. Half bath on the first floor. Upper lever has 2 very spacious bedrooms with ample closet space and washer/dryer. Other features include tank-less hot water heater, split zone HVAC, intercom with video, and ceiling fans in bedrooms and living rooms. This is a MUST see. Available immediately. Block is very private and quaint which makes parking nearby a breeze. Magnificent construction surrounding this property. We welcome your visit today!
Last Agent to Sell the Property
KW Empower License #RS278328 Listed on: 05/30/2018

Townhouse Details
Home Type
- Townhome
Est. Annual Taxes
- $300
Year Built
- Built in 2016
HOA Fees
- $111 Monthly HOA Fees
Parking
- On-Street Parking
Home Design
- Contemporary Architecture
- Brick Exterior Construction
- Vinyl Siding
Interior Spaces
- 1,664 Sq Ft Home
- Property has 3 Levels
- Ceiling height of 9 feet or more
- Living Room
- Dining Room
Kitchen
- Eat-In Kitchen
- Built-In Range
- Built-In Microwave
- Dishwasher
- Kitchen Island
- Disposal
Flooring
- Wood
- Tile or Brick
Bedrooms and Bathrooms
- 2 Bedrooms
- En-Suite Primary Bedroom
Laundry
- Laundry Room
- Laundry on upper level
Utilities
- Forced Air Heating and Cooling System
- Heating System Uses Gas
- Natural Gas Water Heater
Additional Features
- Exterior Lighting
- Property is in good condition
Community Details
- Fishtown Subdivision
Listing and Financial Details
- Tax Lot 332
- Assessor Parcel Number 888310296
Ownership History
Purchase Details
Home Financials for this Owner
Home Financials are based on the most recent Mortgage that was taken out on this home.Purchase Details
Home Financials for this Owner
Home Financials are based on the most recent Mortgage that was taken out on this home.Similar Homes in Philadelphia, PA
Home Values in the Area
Average Home Value in this Area
Purchase History
| Date | Type | Sale Price | Title Company |
|---|---|---|---|
| Deed | $460,000 | None Listed On Document | |
| Deed | $376,000 | None Available |
Mortgage History
| Date | Status | Loan Amount | Loan Type |
|---|---|---|---|
| Open | $391,000 | New Conventional | |
| Previous Owner | $371,250 | New Conventional | |
| Previous Owner | $370,055 | New Conventional | |
| Previous Owner | $364,720 | New Conventional |
Property History
| Date | Event | Price | Change | Sq Ft Price |
|---|---|---|---|---|
| 02/20/2025 02/20/25 | Sold | $460,000 | -1.1% | $276 / Sq Ft |
| 01/02/2025 01/02/25 | Price Changed | $465,000 | -2.1% | $279 / Sq Ft |
| 11/01/2024 11/01/24 | For Sale | $475,000 | +26.3% | $285 / Sq Ft |
| 08/16/2018 08/16/18 | Sold | $376,000 | -1.1% | $226 / Sq Ft |
| 06/27/2018 06/27/18 | Pending | -- | -- | -- |
| 06/15/2018 06/15/18 | Price Changed | $380,000 | -2.6% | $228 / Sq Ft |
| 05/30/2018 05/30/18 | For Sale | $390,000 | +6.6% | $234 / Sq Ft |
| 10/31/2016 10/31/16 | Sold | $365,950 | -1.1% | $219 / Sq Ft |
| 10/18/2016 10/18/16 | Pending | -- | -- | -- |
| 09/27/2016 09/27/16 | Price Changed | $369,900 | +2.8% | $222 / Sq Ft |
| 07/18/2016 07/18/16 | For Sale | $359,900 | -- | $216 / Sq Ft |
Tax History Compared to Growth
Tax History
| Year | Tax Paid | Tax Assessment Tax Assessment Total Assessment is a certain percentage of the fair market value that is determined by local assessors to be the total taxable value of land and additions on the property. | Land | Improvement |
|---|---|---|---|---|
| 2025 | $910 | $440,900 | $66,000 | $374,900 |
| 2024 | $910 | $440,900 | $66,000 | $374,900 |
| 2023 | $910 | $433,800 | $65,000 | $368,800 |
| 2022 | $866 | $65,000 | $65,000 | $0 |
| 2021 | $866 | $0 | $0 | $0 |
| 2020 | $866 | $0 | $0 | $0 |
| 2019 | $834 | $0 | $0 | $0 |
| 2018 | $2,977 | $0 | $0 | $0 |
| 2017 | -- | $0 | $0 | $0 |
Agents Affiliated with this Home
-
Rachel Shaw

Seller's Agent in 2025
Rachel Shaw
Elfant Wissahickon Realtors
(937) 475-1888
14 in this area
258 Total Sales
-
Danielle Howard

Buyer's Agent in 2025
Danielle Howard
Coldwell Banker Realty
(215) 253-9319
1 in this area
58 Total Sales
-
Christopher Somers

Seller's Agent in 2018
Christopher Somers
KW Empower
(267) 987-4443
42 in this area
645 Total Sales
-
Ariel Morgenstein

Buyer's Agent in 2018
Ariel Morgenstein
JG Real Estate
(215) 740-6226
12 in this area
195 Total Sales
-
STEPHANIE SOMERS

Seller Co-Listing Agent in 2016
STEPHANIE SOMERS
KW Empower
(215) 694-3707
1 in this area
88 Total Sales
-
Anthony Prano
A
Buyer's Agent in 2016
Anthony Prano
Impact Realty Group LLC
(609) 332-7581
30 Total Sales
Map
Source: Bright MLS
MLS Number: 1001651478
APN: 888310296
- 2514 Collins St
- 2512 Collins St
- 2512 Frankford Ave Unit 2B
- 2512 Frankford Ave Unit 1A
- 2139 E Letterly St
- 2149 E Sergeant St
- 2100 E Cumberland St
- 2560 Collins St
- 2566 Collins St
- 2168 E Cumberland St
- 2551 Trenton Ave Unit 105
- 2551 Trenton Ave Unit 401
- 2180 E Cumberland St
- 2181 83 E Hazzard St
- 2542 Arcadia St
- 2422 Trenton Ave
- 2202 E Cumberland St
- 2044 E Sergeant St
- 2446 Sepviva St
- 2074 E Letterly St

