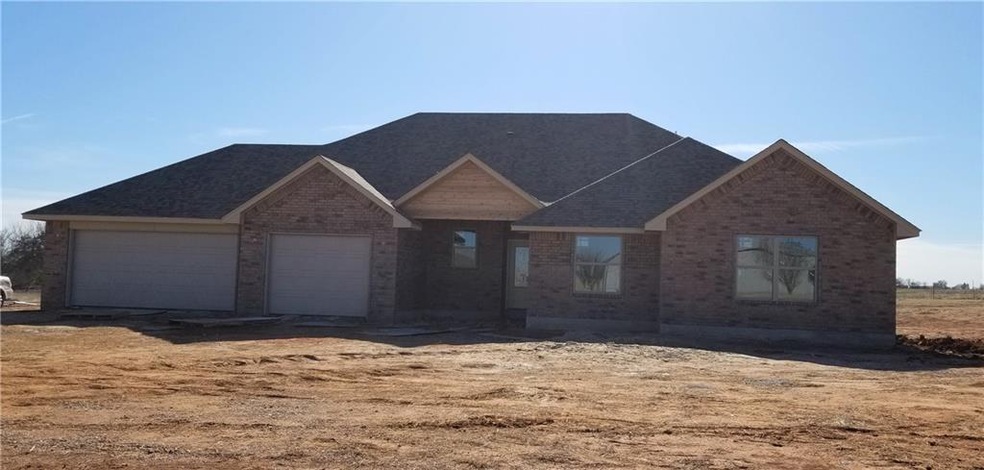
2131 E Sooner Rd Tuttle, OK 73089
Bridge Creek NeighborhoodHighlights
- New Construction
- Traditional Architecture
- Covered patio or porch
- Bridge Creek Middle School Rated A-
- Whirlpool Bathtub
- 3 Car Attached Garage
About This Home
As of February 2023New construction. Positive energy home with expected HERS score in the mid 50's. This beautiful home is nestled on a 1
acre lot with open pasture in the back. Living room features open concept with a modern electric fireplace, crown molding
and window woodwork. Good size kitchen with a large island, walk-in pantry and granite countertops. Master suite boasts
a large walk-in closet, tiled shower, toilet closet, double vanities and jetted tub. Secondary bedrooms are service by a full
bath. 3 car garage with openers installed and comes with 1 year builder warranty. Very energy efficient house with super
sealed walls and attic ceiling. You'll notice a big difference in saving in the tightly sealed and well insulated home. Great
open view from the back porch to enjoy the countryside!
Last Buyer's Agent
Non MLS Member
Home Details
Home Type
- Single Family
Est. Annual Taxes
- $3,998
Year Built
- Built in 2019 | New Construction
Lot Details
- 1.01 Acre Lot
- Rural Setting
- North Facing Home
Parking
- 3 Car Attached Garage
- Garage Door Opener
Home Design
- Traditional Architecture
- Brick Exterior Construction
- Slab Foundation
- Composition Roof
Interior Spaces
- 1,900 Sq Ft Home
- 1-Story Property
- Self Contained Fireplace Unit Or Insert
- Double Pane Windows
- Attic Vents
- Fire and Smoke Detector
Kitchen
- Electric Oven
- Electric Range
- Free-Standing Range
- Microwave
- Dishwasher
- Wood Stained Kitchen Cabinets
- Disposal
Flooring
- Carpet
- Tile
Bedrooms and Bathrooms
- 4 Bedrooms
- 2 Full Bathrooms
- Whirlpool Bathtub
Schools
- Bridge Creek IES Elementary School
- Bridge Creek Middle School
- Bridge Creek High School
Utilities
- Central Air
- Heat Pump System
- Programmable Thermostat
- Well
- Water Heater
- Aerobic Septic System
Additional Features
- Handicap Accessible
- Covered patio or porch
Listing and Financial Details
- Legal Lot and Block 9 / 1
Map
Home Values in the Area
Average Home Value in this Area
Property History
| Date | Event | Price | Change | Sq Ft Price |
|---|---|---|---|---|
| 02/14/2023 02/14/23 | Sold | $335,000 | +2.1% | $178 / Sq Ft |
| 01/20/2023 01/20/23 | Pending | -- | -- | -- |
| 01/20/2023 01/20/23 | For Sale | $328,000 | +31.2% | $175 / Sq Ft |
| 04/17/2020 04/17/20 | Sold | $250,000 | 0.0% | $132 / Sq Ft |
| 02/02/2020 02/02/20 | Pending | -- | -- | -- |
| 12/06/2019 12/06/19 | For Sale | $250,000 | -- | $132 / Sq Ft |
Tax History
| Year | Tax Paid | Tax Assessment Tax Assessment Total Assessment is a certain percentage of the fair market value that is determined by local assessors to be the total taxable value of land and additions on the property. | Land | Improvement |
|---|---|---|---|---|
| 2024 | $3,998 | $36,850 | $2,771 | $34,079 |
| 2023 | $3,998 | $29,741 | $2,477 | $27,264 |
| 2022 | $3,052 | $28,325 | $2,694 | $25,631 |
| 2021 | $2,967 | $27,499 | $2,507 | $24,992 |
| 2020 | $222 | $1,964 | $1,964 | $0 |
| 2019 | $211 | $1,870 | $1,870 | $0 |
| 2018 | $3 | $32 | $32 | $0 |
| 2017 | $3 | $30 | $30 | $0 |
| 2016 | $3 | $29 | $29 | $0 |
| 2015 | -- | $0 | $0 | $0 |
Mortgage History
| Date | Status | Loan Amount | Loan Type |
|---|---|---|---|
| Open | $145,000 | New Conventional | |
| Previous Owner | $237,500 | New Conventional | |
| Previous Owner | $192,000 | Construction | |
| Previous Owner | $27,200 | Commercial |
Deed History
| Date | Type | Sale Price | Title Company |
|---|---|---|---|
| Warranty Deed | $335,000 | Firstitle & Abstract | |
| Warranty Deed | $250,000 | Stewart Title Of Ok Inc | |
| Warranty Deed | $34,000 | Stewart Title Of Oklahma Inc |
Similar Homes in Tuttle, OK
Source: MLSOK
MLS Number: 892731
APN: 0263-00-000-009-0-000-00
- 1018 Prairie Rd
- 1012 Prairie Rd
- 1022 Prairie Rd
- 1010 Prairie Rd
- 1020 Prairie Rd
- 1016 Prairie Rd
- 1014 Prairie Rd
- 0 Canyon Cir Unit 1148612
- 1062 Rheagen Kay Ave
- 1094 County Street 2958
- 2165 County Road 1226
- 1100 County Street 2958
- 1102 County Street 2958
- 2141 County Road 1237
- 2198 County Road 1232
- 000 Fox Ln
- 975 County Street 2946
- 0 Tract 2 County Road 1244
- 967 Honeysuckle Dr
- 2141 County Road 1247
