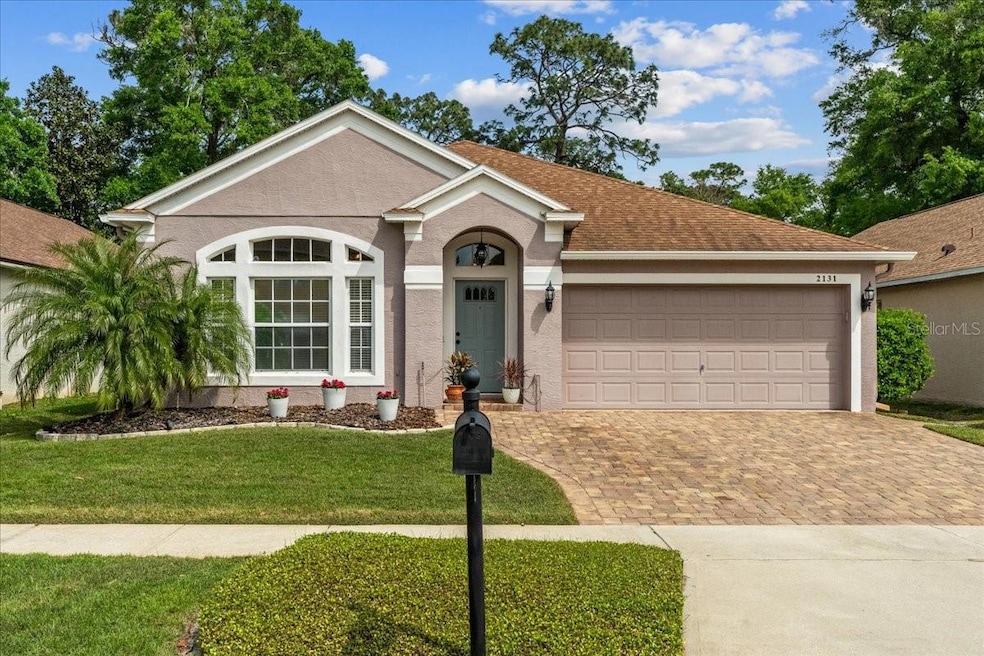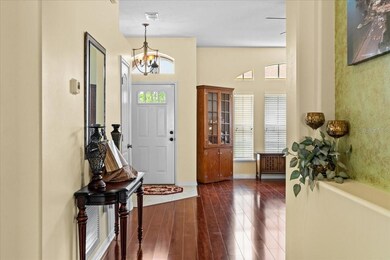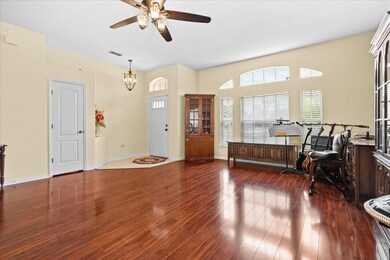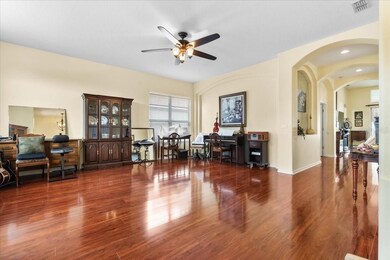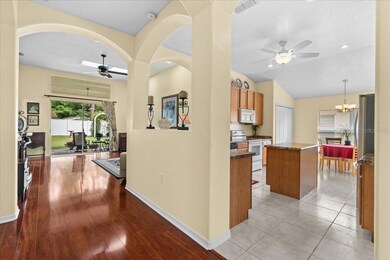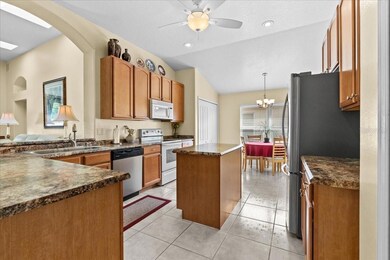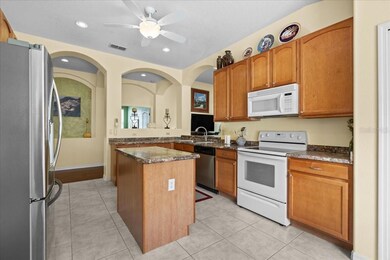
2131 Golden Ivy Way Apopka, FL 32703
Estimated payment $2,605/month
Highlights
- Open Floorplan
- Skylights
- Closet Cabinetry
- High Ceiling
- 2 Car Attached Garage
- 3-minute walk to Wekiva Club Playground
About This Home
Under contract-accepting backup offers. Welcome to your dream Apopka home—a true masterpiece of style, comfort, and convenience! From the moment you arrive, the meticulously maintained landscaping invites you into this captivating property where charm and functionality harmonize seamlessly.
Inside, the formal living room sets the stage for elegant entertaining, while the spacious kitchen effortlessly flows into the great room, making it perfect for gatherings or relaxed everyday living. Unique architectural archways and skylights infuse the home with character, bathing every corner in natural light.
This single-story gem features a thoughtful split floor plan, ensuring privacy in the luxurious primary suite while offering three additional bedrooms and an additional bathroom for family or guests. Located in an established and highly sought-after neighborhood, this home provides quick access to major highways, making commuting to nearby cities and attractions a breeze.
Enjoy being surrounded by shopping, dining, and recreational treasures, including Wekiva State Park, Wekiva Landing, and Kelly Park. With updates like a newer air conditioner (2018), a replaced roof and installed rain gutters (2017), and thoughtful features such as a reinforced fence ready for a side gate, utility sink in the garage, and conveyable washer and dryer, this home is as practical as it is beautiful. The two-car garage offers ample storage with pegboards included, while the backyard features a stunning trellis that adds to the charm.
Don't miss the chance to own this exceptional home where elegance and accessibility meet—schedule your showing today!
Home Details
Home Type
- Single Family
Est. Annual Taxes
- $2,482
Year Built
- Built in 2002
Lot Details
- 6,149 Sq Ft Lot
- South Facing Home
HOA Fees
- $42 Monthly HOA Fees
Parking
- 2 Car Attached Garage
Home Design
- Slab Foundation
- Block Exterior
- Stucco
Interior Spaces
- 2,045 Sq Ft Home
- Open Floorplan
- High Ceiling
- Ceiling Fan
- Skylights
- Sliding Doors
- Living Room
Kitchen
- Cooktop
- Dishwasher
- Disposal
Flooring
- Laminate
- Tile
Bedrooms and Bathrooms
- 4 Bedrooms
- Split Bedroom Floorplan
- Closet Cabinetry
- Walk-In Closet
- 2 Full Bathrooms
Laundry
- Laundry in Garage
- Dryer
- Washer
Outdoor Features
- Rain Gutters
Schools
- Clay Springs Elementary School
- Piedmont Lakes Middle School
- Wekiva High School
Utilities
- Central Air
- Heating Available
- Electric Water Heater
- High Speed Internet
- Cable TV Available
Community Details
- Southwest Property Management Sherry Shackleford Association, Phone Number (407) 614-3978
- Wekiva Ridge Oaks 48 63 Subdivision
Listing and Financial Details
- Visit Down Payment Resource Website
- Tax Lot 3
- Assessor Parcel Number 12-21-28-9097-00-030
Map
Home Values in the Area
Average Home Value in this Area
Tax History
| Year | Tax Paid | Tax Assessment Tax Assessment Total Assessment is a certain percentage of the fair market value that is determined by local assessors to be the total taxable value of land and additions on the property. | Land | Improvement |
|---|---|---|---|---|
| 2025 | $2,482 | $175,596 | -- | -- |
| 2024 | $2,311 | $175,596 | -- | -- |
| 2023 | $2,311 | $165,677 | $0 | $0 |
| 2022 | $2,202 | $160,851 | $0 | $0 |
| 2021 | $2,158 | $156,166 | $0 | $0 |
| 2020 | $2,053 | $154,010 | $0 | $0 |
| 2019 | $2,102 | $150,547 | $0 | $0 |
| 2018 | $2,070 | $147,740 | $0 | $0 |
| 2017 | $2,029 | $185,924 | $35,000 | $150,924 |
| 2016 | $1,999 | $176,360 | $30,000 | $146,360 |
| 2015 | $2,030 | $165,468 | $30,000 | $135,468 |
| 2014 | $2,073 | $154,702 | $30,000 | $124,702 |
Property History
| Date | Event | Price | Change | Sq Ft Price |
|---|---|---|---|---|
| 04/19/2025 04/19/25 | Pending | -- | -- | -- |
| 04/16/2025 04/16/25 | Price Changed | $425,000 | -2.3% | $208 / Sq Ft |
| 03/26/2025 03/26/25 | For Sale | $435,000 | -- | $213 / Sq Ft |
Purchase History
| Date | Type | Sale Price | Title Company |
|---|---|---|---|
| Quit Claim Deed | $100 | None Listed On Document | |
| Deed | $180,000 | -- |
Mortgage History
| Date | Status | Loan Amount | Loan Type |
|---|---|---|---|
| Previous Owner | $67,990 | New Conventional | |
| Previous Owner | $79,100 | New Conventional |
Similar Homes in Apopka, FL
Source: Stellar MLS
MLS Number: O6291808
APN: 12-2128-9097-00-030
- 400 Shelby Ct
- 2217 Wekiva Reserve Blvd
- 490 Burnt Tree Ln
- 2515 Wekiva Walk Way
- 2114 Bluff Oak St
- 2302 Ashington Park Dr
- 2468 Cimmaron Ash Way
- 1816 Haperon St
- 1661 Votaw Rd
- 228 N Line Dr
- 368 Haverlake Cir
- 1585 Stefan Cole Ln
- 115 S Lake Pleasant Rd
- 305 Haverlake Cir
- 226 S Apollo Dr
- 2709 Canterclub Trail
- 213 S Lake Pleasant Rd
- 2434 Carol Woods Way
- 1816 Pegasus Dr
- 2596 Lancaster Ct
