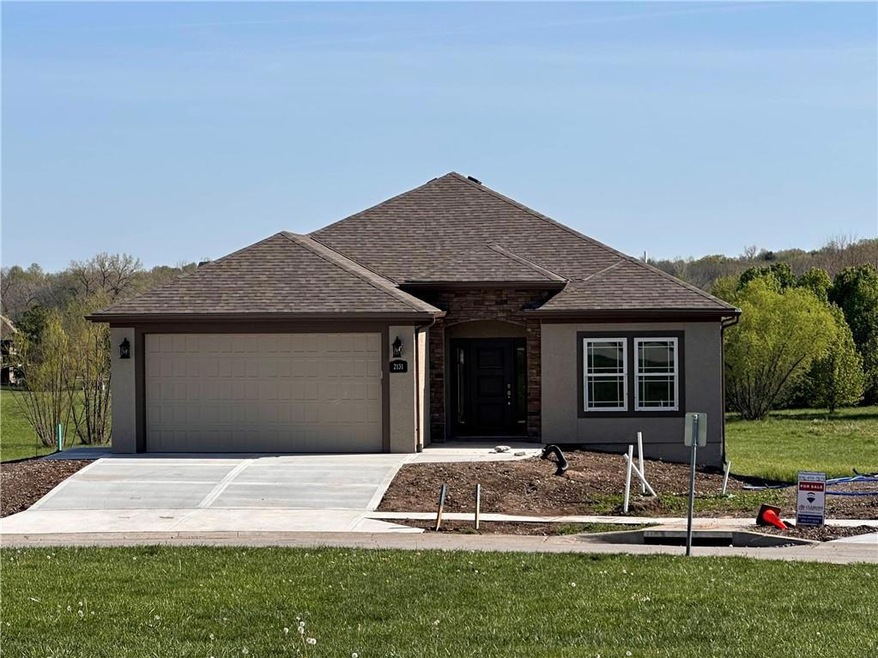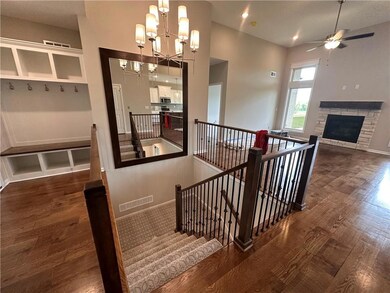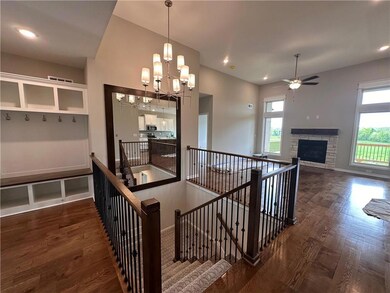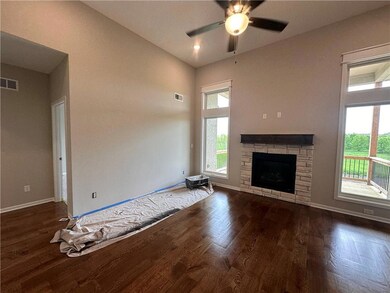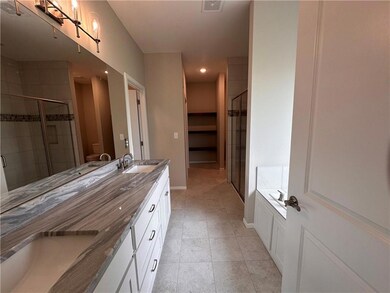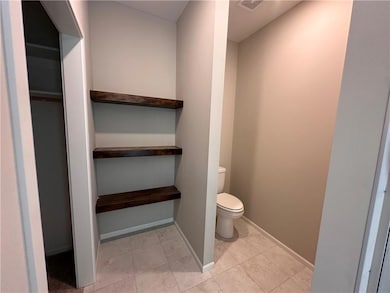
2131 Greenfield Point Kearney, MO 64060
Estimated payment $3,122/month
Highlights
- Custom Closet System
- Craftsman Architecture
- Main Floor Primary Bedroom
- Kearney Junior High School Rated A-
- Wood Flooring
- Great Room with Fireplace
About This Home
The beautiful Lynn B plan built by Syler Construction. Two bedrooms and two full baths, spacious kitchen that's open to the great room with a lovely stone fireplace. Large island with quartz or granite counters, finishes determined by designer. stainless steel appliances, walk in pantry, wood floors. The deck is covered and overlooks the spacious greenspace. Walk into the owner's suite that has a beautiful view of the green space and pond with fountain. The deck is covered and screened in. The Owners suite offers a walk in closet, tub, double vanity, ceramic tile floor and a walk in ADA shower. The laundry room flows through the bath into the hallway. The home is wheelchair assessable. Finish the walk out basement for an additional fee, the seller has wonderful designs to choose from. SQFT is estimated and taxes to be determined at closing.
Last Listed By
RE/MAX Innovations Brokerage Phone: 816-564-2122 License #1999105730 Listed on: 08/22/2024

Home Details
Home Type
- Single Family
Year Built
- Built in 2025 | Under Construction
Lot Details
- Cul-De-Sac
- Paved or Partially Paved Lot
HOA Fees
- $210 Monthly HOA Fees
Parking
- 2 Car Attached Garage
Home Design
- Craftsman Architecture
- Frame Construction
- Composition Roof
- Stucco
Interior Spaces
- 1,500 Sq Ft Home
- Ceiling Fan
- Gas Fireplace
- Thermal Windows
- Entryway
- Great Room with Fireplace
- Unfinished Basement
Kitchen
- Eat-In Kitchen
- Built-In Electric Oven
- Dishwasher
- Kitchen Island
- Disposal
Flooring
- Wood
- Carpet
- Ceramic Tile
Bedrooms and Bathrooms
- 2 Bedrooms
- Primary Bedroom on Main
- Custom Closet System
- Walk-In Closet
- 2 Full Bathrooms
Laundry
- Laundry Room
- Laundry on main level
Outdoor Features
- Porch
Schools
- Hawthorn Elementary School
- Kearney High School
Utilities
- Central Air
- Heating System Uses Natural Gas
Community Details
- Association fees include lawn service, snow removal
- The Meadows At Greenfield Association
- The Meadows At Greenfield Subdivision, Lynn B Floorplan
Listing and Financial Details
- $0 special tax assessment
Map
Home Values in the Area
Average Home Value in this Area
Property History
| Date | Event | Price | Change | Sq Ft Price |
|---|---|---|---|---|
| 04/30/2025 04/30/25 | Price Changed | $440,451 | +1.2% | $294 / Sq Ft |
| 08/22/2024 08/22/24 | For Sale | $435,321 | -- | $290 / Sq Ft |
Similar Homes in Kearney, MO
Source: Heartland MLS
MLS Number: 2506282
- 2123 Greenfield Point
- 2125 Greenfield Point
- 2129 Greenfield Point Unit 20
- 2028 Greenfield Mews
- 2202 Greenfield Ct
- 2211 Prairie Creek Dr
- 2007 Foxtail Point
- 2005 Foxtail Point
- 2003 Foxtail Point
- 2001 Foxtail Point
- 204 E 20th Terrace
- 2241 Foxtail Dr
- 209 E 21st Terrace
- 2304 Foxtail Dr
- 305 E 21st St
- 2309 Fishing Ln
- 2323 Fishing Ln
- 1919 Meadowlane
- 2327 Fishing Ln
- 2333 Fishing Ln
