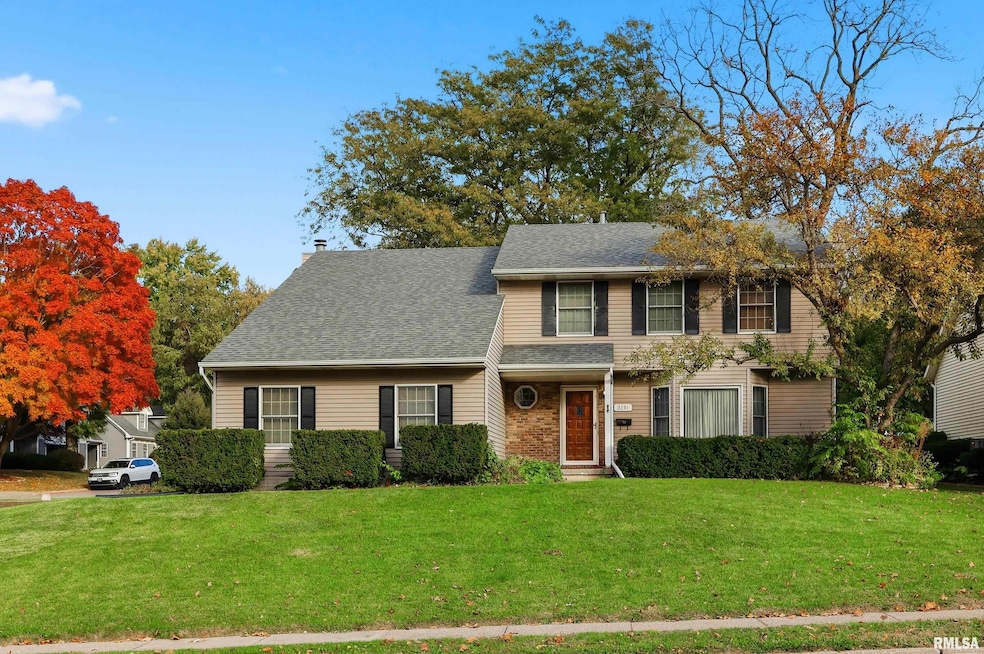2131 Lorton Ave Davenport, IA 52803
East End NeighborhoodEstimated payment $1,852/month
Highlights
- Deck
- 2 Car Attached Garage
- Guest Parking
- Corner Lot
- Screened Patio
- Forced Air Heating and Cooling System
About This Home
Welcome to this spacious 4 BR 4 bath home in East Davenport . The home is good condition but will need some paint and carpet. The home lives large with over 2,700sf finished.Main floor has large formal living room and Family room off the open kitchen. Formal dining room for those dinner parties along with an informal dining as well The second floor features a large primary bedroom with en suite and 3 more spacious bedrooms and a full bath. The full basement has two finished rec rooms and a full bath for those long staying guests. Enjoy the screened porch, a nicely landscaped and well manicured yard, a deck and a basketball court. AHS Home Warranty included! Priced $40,000 under assessed value.
Listing Agent
Ruhl&Ruhl REALTORS Bettendorf Brokerage Phone: 563-441-1776 License #S37513000/475.141975 Listed on: 10/30/2025

Home Details
Home Type
- Single Family
Est. Annual Taxes
- $4,556
Year Built
- Built in 1990
Lot Details
- Lot Dimensions are 96x100
- Corner Lot
Parking
- 2 Car Attached Garage
- Guest Parking
Home Design
- Poured Concrete
- Frame Construction
- Shingle Roof
- Vinyl Siding
Interior Spaces
- 2,734 Sq Ft Home
- Wood Burning Fireplace
- Family Room with Fireplace
- Finished Basement
- Basement Fills Entire Space Under The House
Kitchen
- Range
- Dishwasher
Bedrooms and Bathrooms
- 4 Bedrooms
Outdoor Features
- Deck
- Screened Patio
Schools
- Mc Kinley Elementary School
- Sudlow Middle School
- Davenport Central High School
Utilities
- Forced Air Heating and Cooling System
- Heating System Uses Natural Gas
Community Details
- Highland Meadows Subdivision
Listing and Financial Details
- Assessor Parcel Number D0055A37
Map
Home Values in the Area
Average Home Value in this Area
Tax History
| Year | Tax Paid | Tax Assessment Tax Assessment Total Assessment is a certain percentage of the fair market value that is determined by local assessors to be the total taxable value of land and additions on the property. | Land | Improvement |
|---|---|---|---|---|
| 2025 | $4,794 | $321,780 | $40,890 | $280,890 |
| 2024 | $4,442 | $265,130 | $40,890 | $224,240 |
| 2023 | $4,992 | $265,130 | $40,890 | $224,240 |
| 2022 | $5,238 | $242,600 | $36,800 | $205,800 |
| 2021 | $5,014 | $242,600 | $36,800 | $205,800 |
| 2020 | $5,271 | $242,600 | $36,800 | $205,800 |
| 2019 | $5,078 | $234,830 | $36,800 | $198,030 |
| 2018 | $4,946 | $234,830 | $36,800 | $198,030 |
| 2017 | $1,301 | $233,950 | $36,800 | $197,150 |
| 2016 | $4,636 | $220,420 | $0 | $0 |
| 2015 | $4,810 | $209,090 | $0 | $0 |
| 2014 | $4,450 | $209,090 | $0 | $0 |
| 2013 | $4,564 | $0 | $0 | $0 |
| 2012 | -- | $197,410 | $33,770 | $163,640 |
Property History
| Date | Event | Price | List to Sale | Price per Sq Ft | Prior Sale |
|---|---|---|---|---|---|
| 11/21/2025 11/21/25 | Pending | -- | -- | -- | |
| 10/30/2025 10/30/25 | For Sale | $279,900 | +52.1% | $102 / Sq Ft | |
| 01/27/2012 01/27/12 | Sold | $184,000 | -5.6% | $91 / Sq Ft | View Prior Sale |
| 11/29/2011 11/29/11 | Pending | -- | -- | -- | |
| 08/03/2011 08/03/11 | For Sale | $195,000 | -- | $97 / Sq Ft |
Purchase History
| Date | Type | Sale Price | Title Company |
|---|---|---|---|
| Warranty Deed | -- | None Listed On Document | |
| Warranty Deed | $184,000 | None Available |
Mortgage History
| Date | Status | Loan Amount | Loan Type |
|---|---|---|---|
| Previous Owner | $53,000 | New Conventional |
Source: RMLS Alliance
MLS Number: QC4268914
APN: D0055A37
- 2704 E High St
- 2618 Elm St
- 2234 Fairhaven Rd
- 9 Parkwood Dr
- 1734 Ridgewood Ave
- 2811 E 18th St
- 2429 E Central Park Ave
- 2810 Middle Rd
- 2316 E Pleasant St
- 1704 Jersey Ridge Rd
- 2950 E 18th St
- 1815 Belle Ave
- 2905 Middle Rd
- 1803 Belle Ave
- 2706 Ridgewood Ave
- 1515 Jersey Ridge Rd
- 3009 E 18th St
- 10 Kenwood Ave
- 3019 E 18th St
- 19 Kenwood Ave






