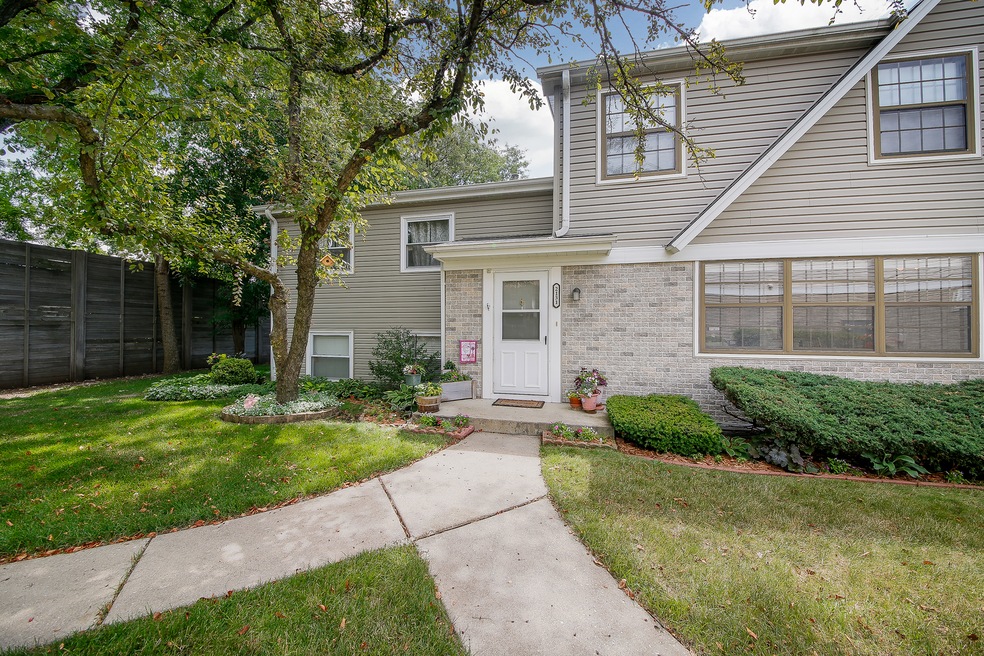
2131 N Ginger Cir Unit 14C Palatine, IL 60074
Capri Village NeighborhoodEstimated Value: $204,000 - $234,000
Highlights
- In Ground Pool
- Attached Garage
- Forced Air Heating and Cooling System
- Palatine High School Rated A
About This Home
As of September 2018Updated and well-maintained 2 bedroom, 1.1 bath unit with beautifully finished basement. The spacious living room features light and bright windows with top down/bottom up cordless blinds. The master bedroom offers a walk-in closet, ceiling fan and built-in make-up vanity with lovely cabinetry. The hall bath has been updated with a newer tub/shower overlay, newer glass door and new vanity/sink. The basement has been finished to provide even more living space and features vinyl plank floor, charming oak wainscot/trim and recessed lighting. Other features include 1 car attached garage, 1st floor powder room and private entrance surrounded by mature and well-maintained landscaping. Assessment includes use of the beautiful pool during warmer months. Conveniently located near shopping and expressways.
Last Agent to Sell the Property
RE/MAX Suburban License #471008991 Listed on: 07/06/2018

Townhouse Details
Home Type
- Townhome
Est. Annual Taxes
- $3,229
Year Built
- 1980
Lot Details
- 14
HOA Fees
- $250 per month
Parking
- Attached Garage
- Garage Transmitter
- Garage Door Opener
- Parking Included in Price
- Garage Is Owned
Home Design
- Slab Foundation
- Frame Construction
- Asphalt Shingled Roof
- Vinyl Siding
Kitchen
- Oven or Range
- Dishwasher
- Disposal
Laundry
- Dryer
- Washer
Utilities
- Forced Air Heating and Cooling System
- Heating System Uses Gas
Additional Features
- Basement Fills Entire Space Under The House
- In Ground Pool
Community Details
- Pets Allowed
Listing and Financial Details
- $2,000 Seller Concession
Ownership History
Purchase Details
Home Financials for this Owner
Home Financials are based on the most recent Mortgage that was taken out on this home.Similar Homes in Palatine, IL
Home Values in the Area
Average Home Value in this Area
Purchase History
| Date | Buyer | Sale Price | Title Company |
|---|---|---|---|
| An Andy S | $159,000 | Chicago Title |
Mortgage History
| Date | Status | Borrower | Loan Amount |
|---|---|---|---|
| Open | An Andy S | $7,500 | |
| Open | An Andy S | $151,050 |
Property History
| Date | Event | Price | Change | Sq Ft Price |
|---|---|---|---|---|
| 09/10/2018 09/10/18 | Sold | $159,000 | -0.6% | -- |
| 07/09/2018 07/09/18 | Pending | -- | -- | -- |
| 07/06/2018 07/06/18 | For Sale | $159,900 | -- | -- |
Tax History Compared to Growth
Tax History
| Year | Tax Paid | Tax Assessment Tax Assessment Total Assessment is a certain percentage of the fair market value that is determined by local assessors to be the total taxable value of land and additions on the property. | Land | Improvement |
|---|---|---|---|---|
| 2024 | $3,229 | $14,697 | $2,390 | $12,307 |
| 2023 | $3,229 | $14,697 | $2,390 | $12,307 |
| 2022 | $3,229 | $14,697 | $2,390 | $12,307 |
| 2021 | $1,591 | $8,229 | $2,022 | $6,207 |
| 2020 | $1,640 | $8,229 | $2,022 | $6,207 |
| 2019 | $2,645 | $9,222 | $2,022 | $7,200 |
| 2018 | $1,032 | $6,757 | $1,838 | $4,919 |
| 2017 | $1,031 | $6,757 | $1,838 | $4,919 |
| 2016 | $1,208 | $6,757 | $1,838 | $4,919 |
| 2015 | $1,318 | $6,913 | $1,654 | $5,259 |
| 2014 | $2,633 | $11,244 | $1,654 | $9,590 |
| 2013 | $2,548 | $11,244 | $1,654 | $9,590 |
Agents Affiliated with this Home
-
Lisa Cleaver

Seller's Agent in 2018
Lisa Cleaver
RE/MAX Suburban
(630) 929-9419
62 Total Sales
-
Jane Jeon
J
Buyer's Agent in 2018
Jane Jeon
Century 21 Utmost
(847) 990-0554
27 Total Sales
Map
Source: Midwest Real Estate Data (MRED)
MLS Number: MRD10008276
APN: 02-01-201-023-1047
- 1191 E Barberry Ln Unit E
- 2165 N Dogwood Ln Unit 46A
- 1247 E Canterbury Trail Unit 63
- 2221 W Nichols Rd Unit A
- 1994 N Heritage Cir Unit 4
- 2254 N Baldwin Way Unit 4A
- 2008 N Jamestown Dr Unit 443
- 4214 Bonhill Dr Unit 3E
- 4220 Bonhill Dr Unit 3E
- 4259 Jennifer Ln Unit 2D
- 1010 E Kevin Cir Unit 1804
- 924 E Coach Rd Unit 1
- 3907 New Haven Ave
- 10B E Dundee Quarter Dr Unit 303
- 10A E Dundee Quarter Dr Unit 306
- 2091 N Almond Ct
- 1825 W Spring Ridge Dr
- 840 E Coach Rd Unit 5
- 840 E Coach Rd Unit 8
- 1755 W Partridge Ln Unit 3
- 2131 N Ginger Cir Unit 14C
- 2133 N Ginger Cir Unit 14D
- 2133 N Ginger Cir Unit 2133
- 2129 N Ginger Cir Unit 14B
- 2127 N Ginger Cir Unit 14A
- 2107 N Ginger Cir Unit 15A
- 2135 N Ginger Cir Unit 13A
- 2137 N Ginger Cir Unit 13B
- 2139 N Ginger Cir Unit 13C
- 2135 N Ginger Cir Unit 2135
- 2141 N Ginger Cir Unit 13D
- 2105 N Ginger Cir Unit 15B
- 2101 N Ginger Cir Unit 15D
- 2103 N Ginger Cir Unit 15C
- 2120 N Ginger Cir Unit 18D
- 2120 N Ginger Cir Unit 18D
- 2120 N Ginger Cir Unit 2120
- 2124 N Ginger Cir Unit 18B
- 2126 N Ginger Cir
- 2126 N Ginger Cir Unit 18A
