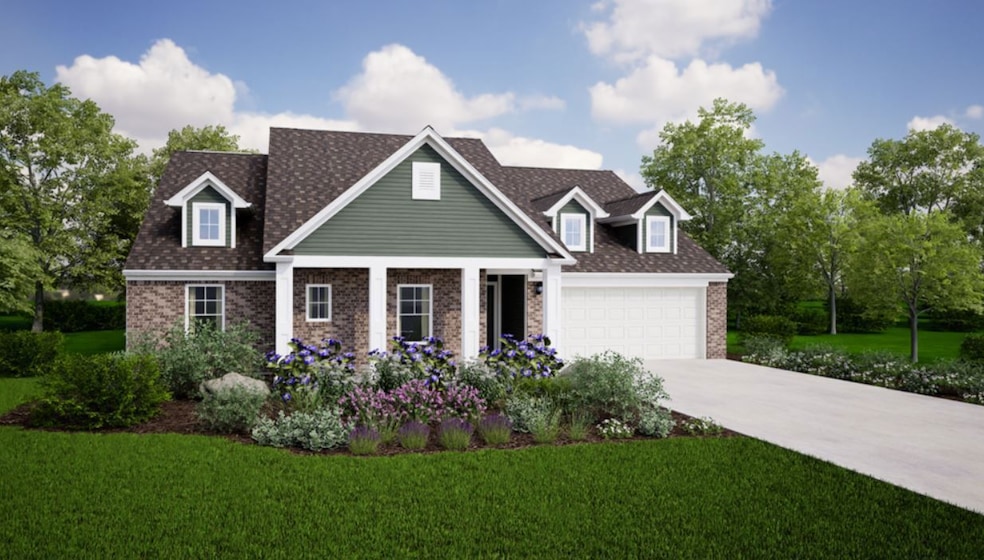
2131 N Wolf Den Ln Martinsville, IN 46151
Estimated payment $2,756/month
Total Views
46,917
3
Beds
2.5
Baths
2,388
Sq Ft
$209
Price per Sq Ft
Highlights
- No HOA
- Entrance Foyer
- Central Air
- 2 Car Attached Garage
- 1-Story Property
About This Home
Proposed Build of the popular Reagan floorplan. This proposed plan includes 3 bedrooms, 2.5 bathrooms and over 2,300+ sq ft! The Reagan floorplan comes standard with 9' ceilings and open concept kitchen with quartz countertops to give your home a luxurious feel. Pick the colors and selections you prefer to make this home truly yours. You can build this home design or chose another Silverthorne floorplan. Room sizes are approximate.
Home Details
Home Type
- Single Family
Est. Annual Taxes
- $8
Year Built
- Built in 2024
Parking
- 2 Car Attached Garage
Home Design
- Brick Exterior Construction
- Cement Siding
- Concrete Perimeter Foundation
Interior Spaces
- 2,388 Sq Ft Home
- 1-Story Property
- Entrance Foyer
- Unfinished Basement
Kitchen
- Electric Oven
- Dishwasher
Bedrooms and Bathrooms
- 3 Bedrooms
Schools
- John R. Wooden Middle School
- Bell Intermediate Academy
Additional Features
- 0.34 Acre Lot
- Central Air
Community Details
- No Home Owners Association
- Wolf Laurel Subdivision
Listing and Financial Details
- Tax Lot 16
- Assessor Parcel Number 550922370016000020
Map
Create a Home Valuation Report for This Property
The Home Valuation Report is an in-depth analysis detailing your home's value as well as a comparison with similar homes in the area
Home Values in the Area
Average Home Value in this Area
Tax History
| Year | Tax Paid | Tax Assessment Tax Assessment Total Assessment is a certain percentage of the fair market value that is determined by local assessors to be the total taxable value of land and additions on the property. | Land | Improvement |
|---|---|---|---|---|
| 2024 | $7 | $700 | $700 | $0 |
| 2023 | $13 | $700 | $700 | $0 |
| 2022 | $5 | $500 | $500 | $0 |
| 2021 | $5 | $400 | $400 | $0 |
| 2020 | $3 | $400 | $400 | $0 |
| 2019 | $5 | $600 | $600 | $0 |
| 2018 | $6 | $700 | $700 | $0 |
| 2017 | $6 | $700 | $700 | $0 |
| 2016 | $6 | $700 | $700 | $0 |
| 2014 | $5 | $600 | $600 | $0 |
| 2013 | $5 | $600 | $600 | $0 |
Source: Public Records
Property History
| Date | Event | Price | Change | Sq Ft Price |
|---|---|---|---|---|
| 06/29/2025 06/29/25 | Price Changed | $39,900 | -2.7% | -- |
| 06/24/2025 06/24/25 | Price Changed | $41,000 | +71.5% | -- |
| 04/30/2024 04/30/24 | Price Changed | $23,900 | -2.0% | -- |
| 02/02/2024 02/02/24 | Price Changed | $24,400 | -95.1% | -- |
| 12/13/2023 12/13/23 | For Sale | $498,800 | +1935.9% | $209 / Sq Ft |
| 05/10/2023 05/10/23 | Price Changed | $24,500 | -3.9% | -- |
| 04/18/2021 04/18/21 | Price Changed | $25,500 | +24.4% | -- |
| 06/01/2020 06/01/20 | Price Changed | $20,500 | +10.8% | -- |
| 06/08/2018 06/08/18 | For Sale | $18,500 | -- | -- |
Source: MIBOR Broker Listing Cooperative®
Similar Homes in Martinsville, IN
Source: MIBOR Broker Listing Cooperative®
MLS Number: 21956237
APN: 55-09-22-370-016.000-020
Nearby Homes
- 0 Lincoln Hill Rd Unit MBR22024457
- 2095 N Wolf Cove
- 2076 N Cobblestone Ct
- 1550 Fox Hollow Dr
- 2665 N Country Club Rd
- 2965 Country Club Ct
- 0 Sunderland Dr Unit MBR22047358
- 0 N Blue Bluff Rd Unit MBR22031848
- 2036 Silver Fox Dr W
- 2143 Sunderland Dr
- 1555 Fox Cross Dr
- 3060 N Country Club Rd
- 2805 Fox Ct E
- 3380 N Pine Song Dr
- 2925 Fox Ct E
- 2665 Grey Fox Dr
- 2749 Grey Fox Dr
- 0 Adams Brick Ave
- 2525 Sunderland Dr
- 899/900 L Southampton Dr
- 460 W Ellen St
- 388 Country View Ct
- 2581 E Sunset Ln
- 315 N Lehr Dr
- 11273 N Heirloom Dr
- 11275 N Quillow Way
- 119 E Washington St
- 57 E South St
- 2908 E County Road 1000 S
- 107 Camelia Ct
- 3695 Pinnacle Dr
- 13076 N Becks Grove Dr
- 6255 E Mariah Hill Ln
- 13193 N Brick Chapel Dr
- 13277 N Etna Green Dr
- 13336 N Brick Chapel Dr
- 10664 Glenayr Dr
- 6412 E Pemboke Ct
- 10894 Glenayr Dr
- 10853 Sweetsen Rd






