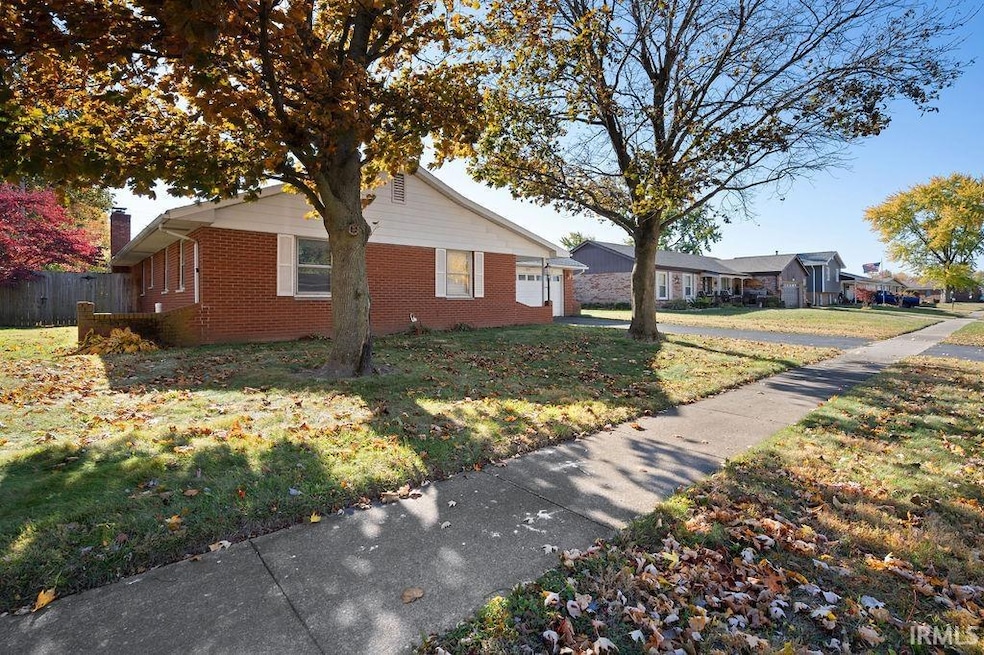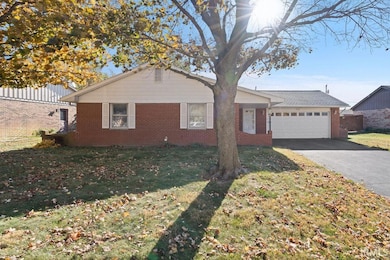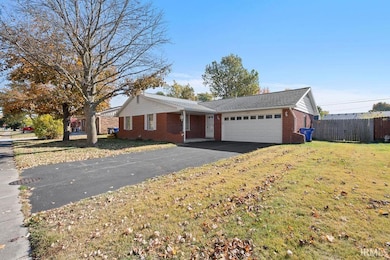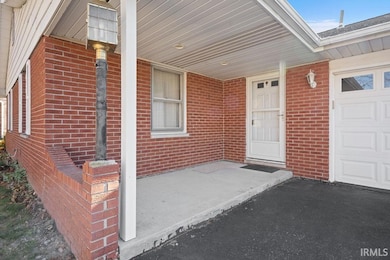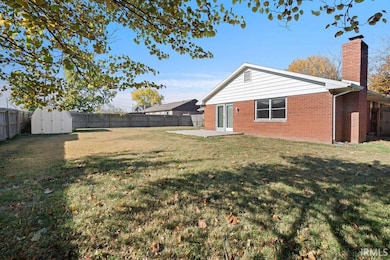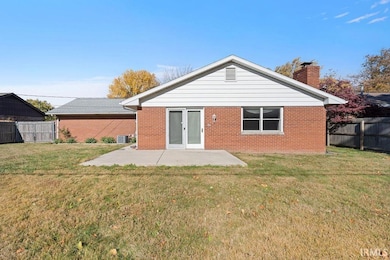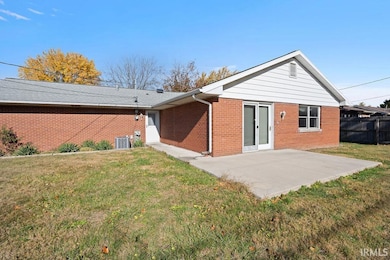
2131 Olds Dr Kokomo, IN 46902
Cedar Crest NeighborhoodEstimated payment $1,249/month
Highlights
- Ranch Style House
- Central Air
- Level Lot
- 2 Car Attached Garage
- Privacy Fence
- Wood Burning Fireplace
About This Home
Very solid well built brick ranch home offering over 1650 sq ft of living space. All of the big updates have happened....roof is 8 yrs old, water heater is 7 yrs old and furnace/AC are 6 yrs old. Very nice privacy fenced back yard, with a concrete back patio and a 12x8 storage shed. Nice sized extra family room is on the back of the house with doors that walk out to the patio/yard. Add your own decorating touches such as a coat of new paint and a little bit of freshening up and you will have a beautiful home on a quiet street in a well established neighborhood!
Home Details
Home Type
- Single Family
Est. Annual Taxes
- $1,595
Year Built
- Built in 1970
Lot Details
- 9,583 Sq Ft Lot
- Lot Dimensions are 80 x 120
- Privacy Fence
- Wood Fence
- Level Lot
Parking
- 2 Car Attached Garage
- Off-Street Parking
Home Design
- Ranch Style House
- Brick Exterior Construction
Interior Spaces
- 1,656 Sq Ft Home
- Wood Burning Fireplace
Bedrooms and Bathrooms
- 3 Bedrooms
- 2 Full Bathrooms
Schools
- Petit Park Elementary School
- Central Middle School
- Kokomo High School
Utilities
- Central Air
- Heating System Uses Gas
Community Details
- Cedar Crest / Cedarcrest Subdivision
Listing and Financial Details
- Assessor Parcel Number 34-10-05-178-030.000-002
Map
Home Values in the Area
Average Home Value in this Area
Tax History
| Year | Tax Paid | Tax Assessment Tax Assessment Total Assessment is a certain percentage of the fair market value that is determined by local assessors to be the total taxable value of land and additions on the property. | Land | Improvement |
|---|---|---|---|---|
| 2025 | $1,585 | $172,700 | $25,600 | $147,100 |
| 2024 | $1,438 | $158,500 | $25,600 | $132,900 |
| 2022 | $1,375 | $136,300 | $16,000 | $120,300 |
| 2021 | $1,130 | $112,000 | $16,000 | $96,000 |
| 2020 | $1,036 | $102,600 | $16,000 | $86,600 |
| 2019 | $785 | $86,900 | $14,000 | $72,900 |
| 2018 | $840 | $94,300 | $14,000 | $80,300 |
| 2017 | $680 | $83,500 | $14,000 | $69,500 |
| 2016 | $660 | $83,500 | $14,000 | $69,500 |
| 2014 | $652 | $83,800 | $14,800 | $69,000 |
| 2013 | $580 | $82,400 | $14,800 | $67,600 |
Property History
| Date | Event | Price | List to Sale | Price per Sq Ft |
|---|---|---|---|---|
| 02/02/2026 02/02/26 | Price Changed | $214,900 | -2.3% | $130 / Sq Ft |
| 11/04/2025 11/04/25 | For Sale | $219,900 | -- | $133 / Sq Ft |
Purchase History
| Date | Type | Sale Price | Title Company |
|---|---|---|---|
| Quit Claim Deed | -- | None Listed On Document | |
| Deed | -- | Butcher Ball Lowry Mcmahan & M |
About the Listing Agent

Broker in Central IN since 2021.
20 years experience in rental property management, rehab of houses and flipping homes.
Working with buyers and sellers!
Nicole's Other Listings
Source: Indiana Regional MLS
MLS Number: 202544601
APN: 34-10-05-178-030.000-002
- 1505 S Goyer Rd
- 1228 Meadowbrook Dr
- 1220 Meadowbrook Dr
- 1149 Emery St
- 2489 Fiona Dr
- 2477 Schick Dr
- 250 S 150 St W
- 1609 E Wheeler St
- 1128 S Elizabeth St
- 1236 S Ohio St
- 1031 E Laguna St
- 1312 E Vaile Ave
- 1014 E Firmin St
- 1004 E Wheeler St
- 807 S Waugh St
- 1101 S Locke St
- 1033 S Locke St
- 700 S Locke St
- 818 E Buckley St
- 1105 S Jay St
- 1930 S Goyer Rd
- 1503 S Plate St
- 918 S Bell St
- 918 S Bell St Unit 3
- 3017 Matthew Dr
- 1625 S Union St
- 746 S Union St
- 1531 S Main St
- 401 E Sycamore St
- 306 S Main St
- 101 N Union St
- 200 N Union St
- 2205 S Washington St
- 419 W Lincoln Rd
- 503 W Walnut St Unit 2
- 1220 E Alto Rd
- 603 E North St
- 508 W Taylor St
- 532 W Mulberry St
- 918 N Washington St
Ask me questions while you tour the home.
