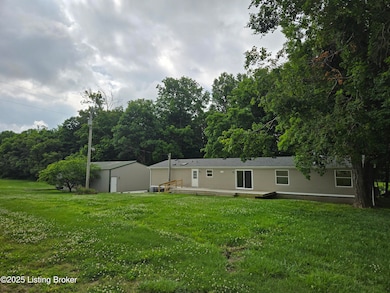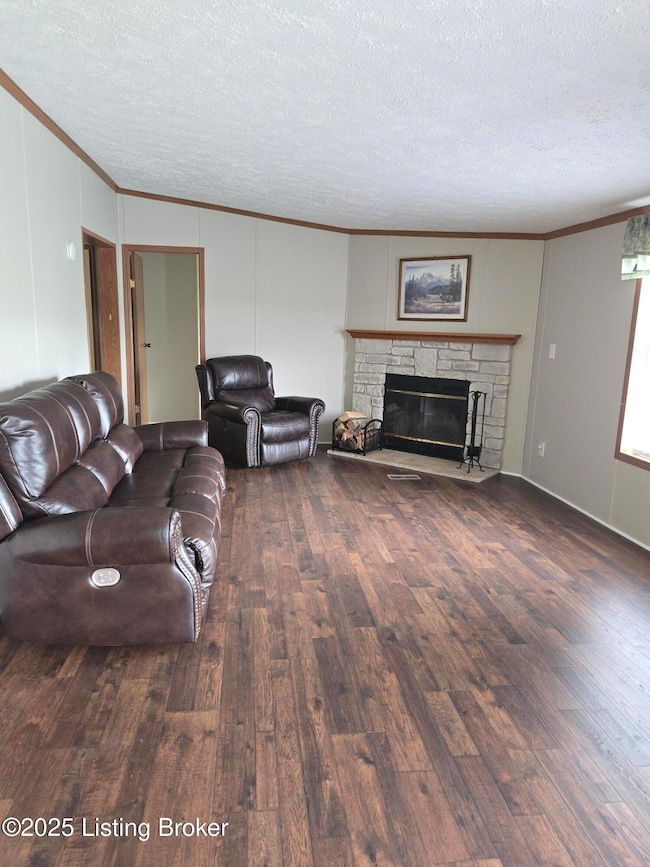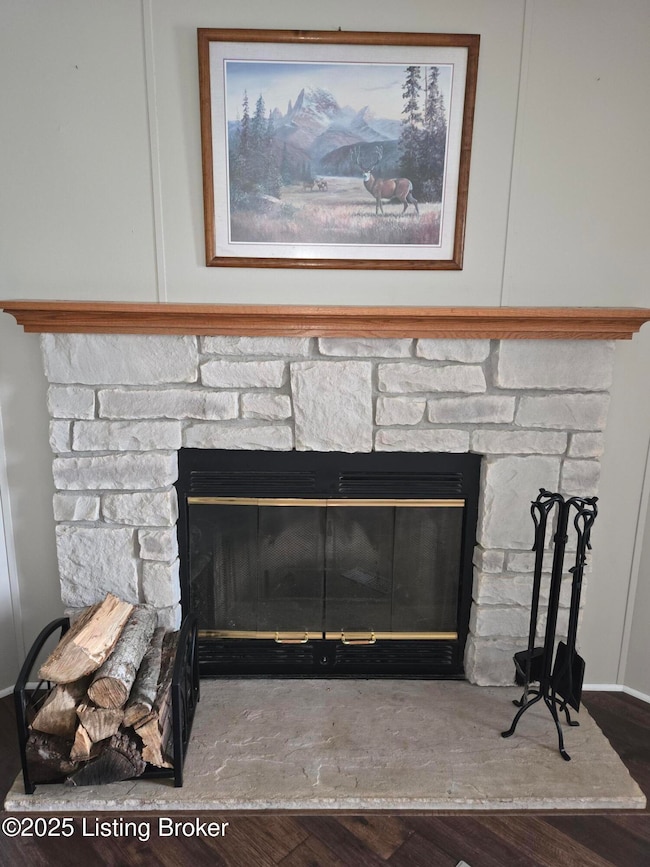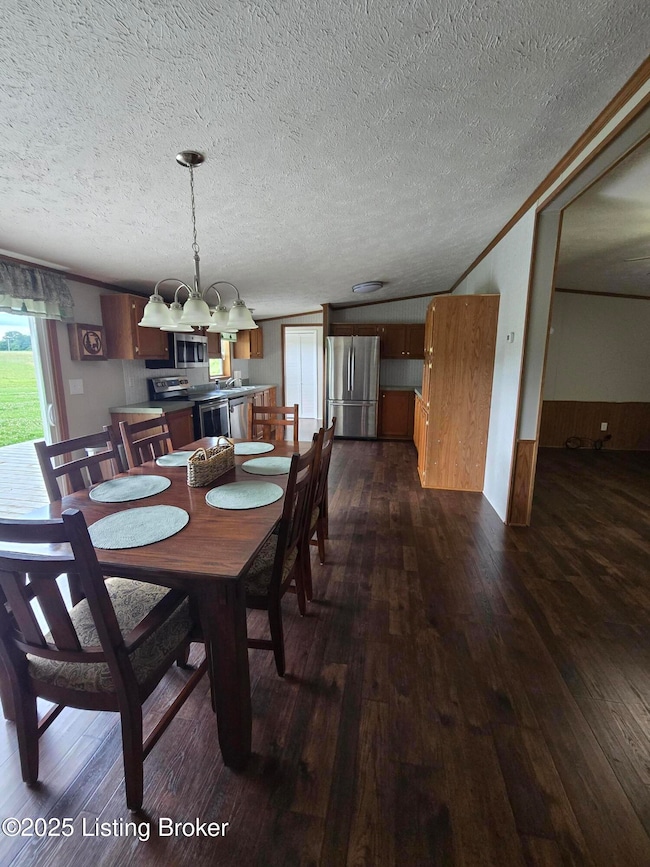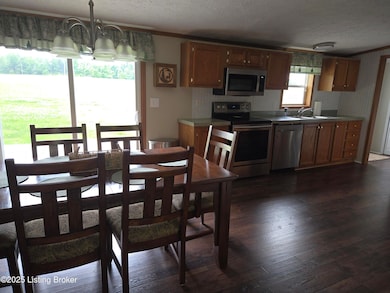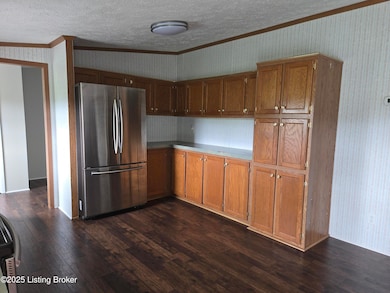2131 Ridge Rd Shepherdsville, KY 40165
Estimated payment $1,683/month
Highlights
- Deck
- No HOA
- Patio
- 1 Fireplace
- 6 Car Detached Garage
- Central Air
About This Home
STOP SCROLLING!! BIG PRICE DROP!!! The privacy and country setting are certain to offer the peace and tranquility desired by nature lovers. The home is spacious with 2100sf, built with 2x6 exterior walls for efficiency. There are 4 bedrooms and 2 full baths. The primary BR has an adjoining room that would make a great nursery, reading room, or office. The primary bathroom offers a separate shower and a freestanding soaking tub for ultimate relaxation. There is beautiful new flooring throughout the home. The kitchen has an abundance of cabinetry, and all appliances will remain with the home. The washer/dryer will also remain. The family room has a working wood burning wood stove, which is a great addition for ambiance and convenience. The open floor plan welcomes the entire family comfortably. Step outside and enjoy all nature has to offer! Big beautiful shade trees, lots of deer and other wildlife are regular visitors, a large deck, new concrete sideswalks, and a patio for entertaining, a producing cherry tree and strawberry patch, there is a handicap ramp for added convenience, and lastly there's a great metal siding 30x40 detached garage that will hold up to 6 cars! The garage has 220-amp service, a welders plug, full concrete floor, and 2 overhead doors. You will not be disappointed so don't delay scheduling your personal tour of this home!
Property Details
Home Type
- Mobile/Manufactured
Est. Annual Taxes
- $1,356
Year Built
- Built in 2002
Parking
- 6 Car Detached Garage
Home Design
- Shingle Roof
- Vinyl Siding
Interior Spaces
- 2,100 Sq Ft Home
- 1-Story Property
- 1 Fireplace
- Crawl Space
Bedrooms and Bathrooms
- 4 Bedrooms
- 2 Full Bathrooms
Outdoor Features
- Deck
- Patio
Utilities
- Central Air
- Heat Pump System
- Septic Tank
Community Details
- No Home Owners Association
Listing and Financial Details
- Assessor Parcel Number 064-000-00-004B
Map
Home Values in the Area
Average Home Value in this Area
Tax History
| Year | Tax Paid | Tax Assessment Tax Assessment Total Assessment is a certain percentage of the fair market value that is determined by local assessors to be the total taxable value of land and additions on the property. | Land | Improvement |
|---|---|---|---|---|
| 2024 | $1,356 | $115,000 | $0 | $115,000 |
| 2023 | $1,347 | $115,000 | $0 | $115,000 |
| 2022 | $1,361 | $115,000 | $0 | $115,000 |
| 2021 | $1,363 | $115,000 | $0 | $0 |
| 2020 | $1,335 | $115,000 | $0 | $0 |
| 2019 | $1,299 | $115,000 | $0 | $0 |
| 2018 | $1,325 | $115,000 | $0 | $0 |
| 2017 | $1,305 | $115,000 | $0 | $0 |
| 2016 | $1,190 | $115,000 | $0 | $0 |
| 2015 | $784 | $77,456 | $0 | $0 |
| 2014 | $770 | $77,456 | $0 | $0 |
Property History
| Date | Event | Price | List to Sale | Price per Sq Ft |
|---|---|---|---|---|
| 10/15/2025 10/15/25 | Pending | -- | -- | -- |
| 09/29/2025 09/29/25 | Price Changed | $299,999 | -5.0% | $143 / Sq Ft |
| 09/17/2025 09/17/25 | Price Changed | $315,900 | -4.0% | $150 / Sq Ft |
| 09/13/2025 09/13/25 | Price Changed | $328,999 | 0.0% | $157 / Sq Ft |
| 09/01/2025 09/01/25 | Price Changed | $329,000 | -3.2% | $157 / Sq Ft |
| 08/20/2025 08/20/25 | Price Changed | $339,999 | -2.9% | $162 / Sq Ft |
| 08/01/2025 08/01/25 | Price Changed | $349,999 | -2.8% | $167 / Sq Ft |
| 07/15/2025 07/15/25 | Price Changed | $359,900 | -5.3% | $171 / Sq Ft |
| 06/16/2025 06/16/25 | Price Changed | $379,999 | -5.0% | $181 / Sq Ft |
| 06/09/2025 06/09/25 | For Sale | $399,900 | -- | $190 / Sq Ft |
Purchase History
| Date | Type | Sale Price | Title Company |
|---|---|---|---|
| Deed | $250,000 | None Listed On Document |
Source: Metro Search, Inc.
MLS Number: 1689119
APN: 419118
- Tract 2 High Ridge Dr
- TBD High Ridge Dr
- 667 Old Mill Stream Ln
- 639 Old Mill Stream Ln
- Lot 71 Old Mill Stream Ln
- 574 Pine Creek Rd
- Lot. 9 Wood Creek Dr
- Lot#28 Wood Creek Dr
- Lot#27A Wood Creek Dr
- 429 Highland Ridge
- 429 Highland Ridge Dr
- 219 Somber Way Unit WAY031
- 966 Alpar Ln
- 765 Wilderness Trail
- 4579 Highway 44 E
- 202 Preserves Blvd
- 202 Preserves Blvd
- 125 Broken Arrow Ct
- 116 River Side Park Ct
- 124 Preserves Blvd

