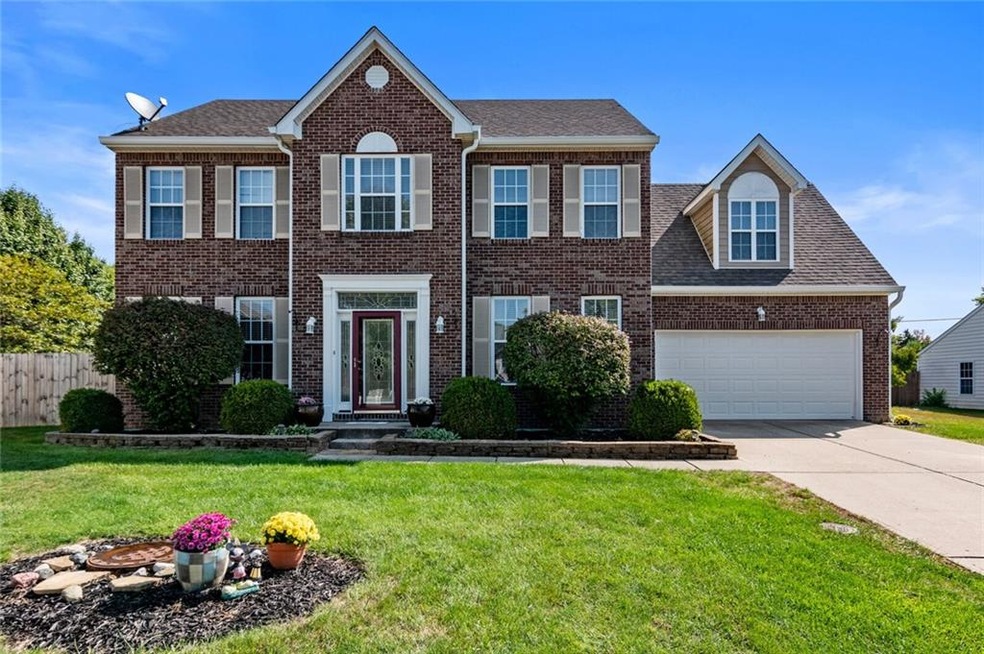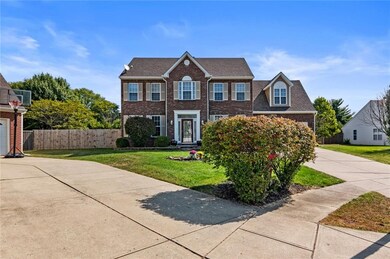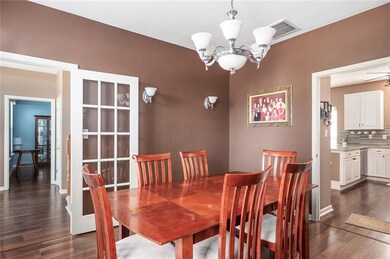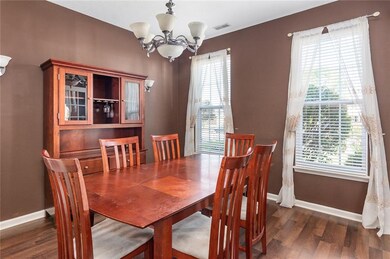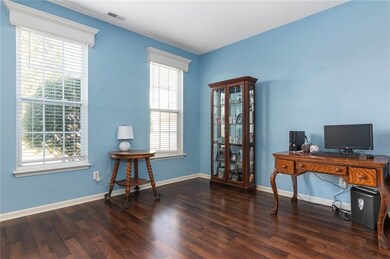
2131 Russet Ct Plainfield, IN 46168
Highlights
- Family Room with Fireplace
- Formal Dining Room
- Built-in Bookshelves
- Cedar Elementary School Rated A
- Tray Ceiling
- Walk-In Closet
About This Home
As of December 2020Great property in centrally located Auburn Meadows. Master suite with fireplace and custom closet. Built ins bedrooms add extra storage. Beautiful fenced in back yard - large lot on cul de sac lends to lots of privacy. Partially finished basement with laundry room and lots of storage. New granite countertops and backsplash in kitchen. SS appliances. Tandem 4 car garage for all the extra space you need for a workshop! New roof 8/2020 with 5 year warranty. Open living space ideal for family gatherings. Don't miss your chance to own this well maintained home in Plainfield!
Last Buyer's Agent
Karen Lewis
Karen Lewis Realty LLC
Home Details
Home Type
- Single Family
Est. Annual Taxes
- $2,926
Year Built
- Built in 2001
Lot Details
- 0.41 Acre Lot
- Privacy Fence
- Back Yard Fenced
Parking
- 4 Car Garage
- Driveway
Home Design
- Vinyl Construction Material
Interior Spaces
- 2-Story Property
- Sound System
- Built-in Bookshelves
- Tray Ceiling
- Fireplace With Gas Starter
- Vinyl Clad Windows
- Family Room with Fireplace
- 2 Fireplaces
- Formal Dining Room
- Attic Access Panel
- Fire and Smoke Detector
Kitchen
- Gas Oven
- Built-In Microwave
- Disposal
Bedrooms and Bathrooms
- 4 Bedrooms
- Walk-In Closet
Laundry
- Dryer
- Washer
Finished Basement
- Partial Basement
- Sump Pump
- Laundry in Basement
Utilities
- Forced Air Heating and Cooling System
- Heat Pump System
- Heating System Uses Gas
- Programmable Thermostat
- Gas Water Heater
- High Speed Internet
Community Details
- Association fees include insurance
- Auburn Meadows Subdivision
- Property managed by Sentry Management
Listing and Financial Details
- Assessor Parcel Number 321022235004000022
Ownership History
Purchase Details
Home Financials for this Owner
Home Financials are based on the most recent Mortgage that was taken out on this home.Purchase Details
Home Financials for this Owner
Home Financials are based on the most recent Mortgage that was taken out on this home.Similar Homes in the area
Home Values in the Area
Average Home Value in this Area
Purchase History
| Date | Type | Sale Price | Title Company |
|---|---|---|---|
| Warranty Deed | -- | None Available | |
| Deed | $255,000 | -- | |
| Warranty Deed | $255,000 | Meridian Title |
Mortgage History
| Date | Status | Loan Amount | Loan Type |
|---|---|---|---|
| Open | $308,460 | New Conventional | |
| Previous Owner | $218,762 | FHA | |
| Previous Owner | $30,000 | New Conventional | |
| Previous Owner | $168,000 | New Conventional | |
| Previous Owner | $25,000 | Credit Line Revolving |
Property History
| Date | Event | Price | Change | Sq Ft Price |
|---|---|---|---|---|
| 12/15/2020 12/15/20 | Sold | $318,000 | -2.1% | $94 / Sq Ft |
| 10/03/2020 10/03/20 | Pending | -- | -- | -- |
| 09/25/2020 09/25/20 | For Sale | $324,900 | +27.4% | $96 / Sq Ft |
| 09/06/2018 09/06/18 | Sold | $255,000 | -5.6% | $74 / Sq Ft |
| 07/26/2018 07/26/18 | Pending | -- | -- | -- |
| 06/18/2018 06/18/18 | Price Changed | $269,999 | -1.8% | $79 / Sq Ft |
| 04/05/2018 04/05/18 | For Sale | $275,000 | -- | $80 / Sq Ft |
Tax History Compared to Growth
Tax History
| Year | Tax Paid | Tax Assessment Tax Assessment Total Assessment is a certain percentage of the fair market value that is determined by local assessors to be the total taxable value of land and additions on the property. | Land | Improvement |
|---|---|---|---|---|
| 2024 | $4,121 | $364,600 | $50,500 | $314,100 |
| 2023 | $3,804 | $338,600 | $45,900 | $292,700 |
| 2022 | $3,796 | $335,100 | $45,000 | $290,100 |
| 2021 | $3,371 | $292,600 | $42,200 | $250,400 |
| 2020 | $3,171 | $272,900 | $42,200 | $230,700 |
| 2019 | $2,976 | $253,000 | $40,200 | $212,800 |
| 2018 | $2,947 | $246,100 | $40,200 | $205,900 |
| 2017 | $2,395 | $234,500 | $38,600 | $195,900 |
| 2016 | $2,333 | $228,300 | $38,600 | $189,700 |
| 2014 | $2,264 | $226,400 | $37,800 | $188,600 |
Agents Affiliated with this Home
-

Seller's Agent in 2020
Kelly Dorsey
Epique Inc
(317) 800-2949
2 in this area
47 Total Sales
-
K
Buyer's Agent in 2020
Karen Lewis
Karen Lewis Realty LLC
-
T
Seller's Agent in 2018
Tonie Niccum
Realty Express Inc.
(317) 501-3527
7 Total Sales
-
R
Buyer's Agent in 2018
Rodney Heard
eXp Realty LLC
Map
Source: MIBOR Broker Listing Cooperative®
MLS Number: MBR21742228
APN: 32-10-22-235-004.000-022
- 2068 S Avon Ave
- 2096 Whitetail Ct
- 0 S Avon Ave Unit MBR22032323
- 1914 S Avon Ave
- 2434 Burgundy Way
- 6686 Woodcrest Dr
- 7370 Hidden Valley Dr
- 1792 Salina Dr
- 1744 Salina Dr
- 7440 Oakview Dr
- 1963 Woodcock Dr
- 7128 Verwood Ct
- 6345 Canak Dr
- 7047 Lancaster Ln
- 6374 Timberbluff Cir
- 1478 S Avon Ave
- 2254 Oakmont Dr
- 2290 Oakmont Dr
- 7225 Lockford Walk S
- 2318 Oakmont Dr
