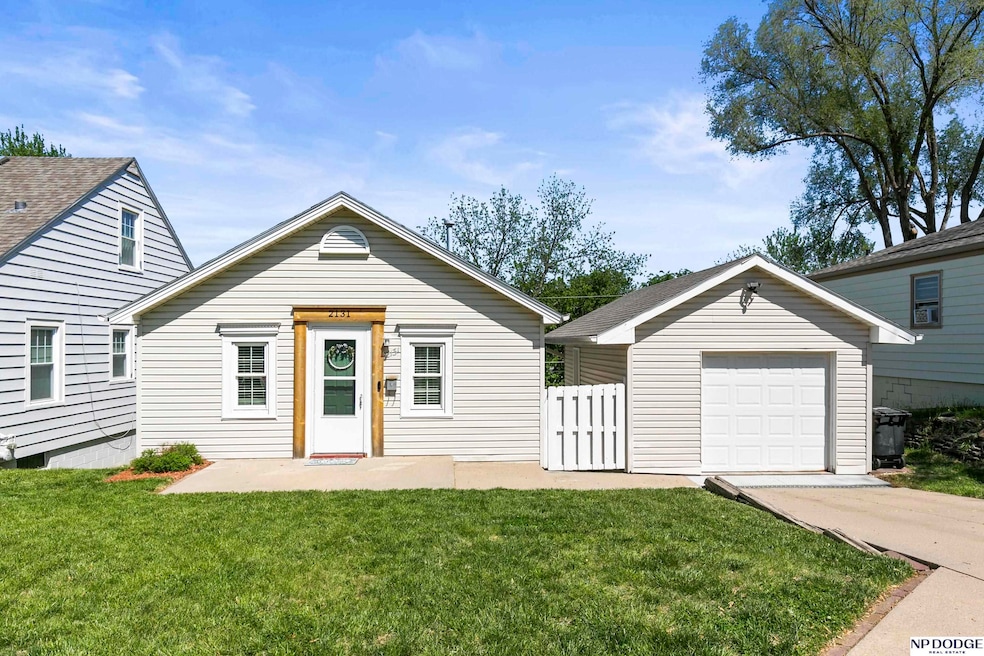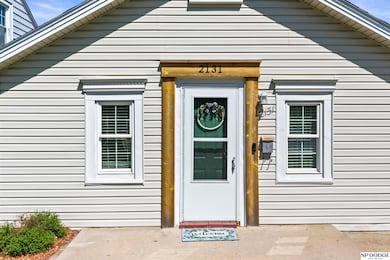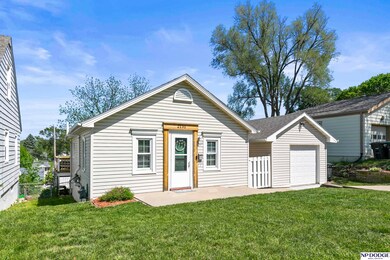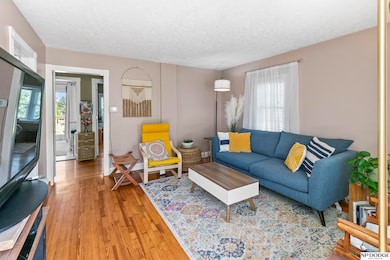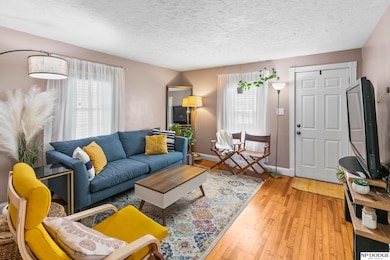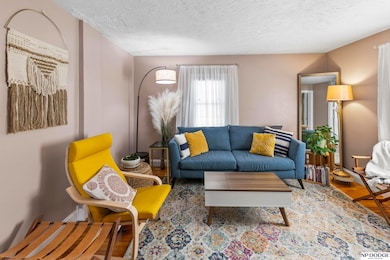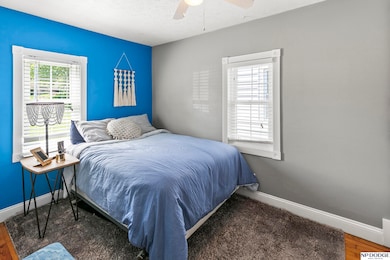
2131 S 49th Ave Omaha, NE 68106
Robin Hill NeighborhoodHighlights
- Deck
- Wood Flooring
- 1 Car Detached Garage
- Ranch Style House
- No HOA
- Forced Air Heating and Cooling System
About This Home
As of June 2025Don't miss this cozy ranch beaming with 1920's character. Original wood work on the main level with hard wood floors in the living room and 2 bedrooms. The basement allows for more entertaining space with a large open room, bathroom, and natural day light from an egress window. New roof was installed in April/May 2025 as well as a new deck. Agent has equity and is related to seller.
Last Agent to Sell the Property
NP Dodge RE Sales Inc 148Dodge Brokerage Phone: 402-651-0772 License #20181186 Listed on: 05/16/2025

Home Details
Home Type
- Single Family
Est. Annual Taxes
- $2,217
Year Built
- Built in 1926
Lot Details
- 6,500 Sq Ft Lot
- Lot Dimensions are 130.5 x 50
- Privacy Fence
Parking
- 1 Car Detached Garage
Home Design
- Ranch Style House
- Block Foundation
- Composition Roof
- Vinyl Siding
Interior Spaces
- Wood Flooring
- Basement
Kitchen
- Oven or Range
- Microwave
Bedrooms and Bathrooms
- 2 Bedrooms
Laundry
- Dryer
- Washer
Outdoor Features
- Deck
Schools
- Beals Elementary School
- Norris Middle School
- South High School
Utilities
- Forced Air Heating and Cooling System
- Cable TV Available
Community Details
- No Home Owners Association
- Shriver Place Subdivision
Listing and Financial Details
- Assessor Parcel Number 2215620000
Ownership History
Purchase Details
Home Financials for this Owner
Home Financials are based on the most recent Mortgage that was taken out on this home.Purchase Details
Home Financials for this Owner
Home Financials are based on the most recent Mortgage that was taken out on this home.Purchase Details
Purchase Details
Home Financials for this Owner
Home Financials are based on the most recent Mortgage that was taken out on this home.Purchase Details
Home Financials for this Owner
Home Financials are based on the most recent Mortgage that was taken out on this home.Purchase Details
Purchase Details
Home Financials for this Owner
Home Financials are based on the most recent Mortgage that was taken out on this home.Similar Homes in Omaha, NE
Home Values in the Area
Average Home Value in this Area
Purchase History
| Date | Type | Sale Price | Title Company |
|---|---|---|---|
| Warranty Deed | $220,000 | Ambassador Title | |
| Warranty Deed | $122,777 | Dri Title & Escrow | |
| Interfamily Deed Transfer | -- | None Available | |
| Warranty Deed | $61,000 | Deeb Title Services | |
| Trustee Deed | $50,000 | None Available | |
| Warranty Deed | $100,200 | -- | |
| Warranty Deed | $83,000 | -- |
Mortgage History
| Date | Status | Loan Amount | Loan Type |
|---|---|---|---|
| Open | $213,400 | New Conventional | |
| Previous Owner | $118,825 | New Conventional | |
| Previous Owner | $45,375 | Purchase Money Mortgage | |
| Previous Owner | $56,924 | Unknown | |
| Previous Owner | $81,400 | FHA |
Property History
| Date | Event | Price | Change | Sq Ft Price |
|---|---|---|---|---|
| 06/27/2025 06/27/25 | Sold | $220,000 | +4.8% | $237 / Sq Ft |
| 05/16/2025 05/16/25 | Pending | -- | -- | -- |
| 05/16/2025 05/16/25 | For Sale | $210,000 | +71.4% | $226 / Sq Ft |
| 09/19/2017 09/19/17 | Sold | $122,500 | +1.2% | $132 / Sq Ft |
| 08/11/2017 08/11/17 | Pending | -- | -- | -- |
| 08/07/2017 08/07/17 | For Sale | $121,000 | -- | $130 / Sq Ft |
Tax History Compared to Growth
Tax History
| Year | Tax Paid | Tax Assessment Tax Assessment Total Assessment is a certain percentage of the fair market value that is determined by local assessors to be the total taxable value of land and additions on the property. | Land | Improvement |
|---|---|---|---|---|
| 2024 | $2,893 | $137,100 | $14,600 | $122,500 |
| 2023 | $2,893 | $137,100 | $14,600 | $122,500 |
| 2022 | $2,169 | $101,600 | $14,300 | $87,300 |
| 2021 | $2,150 | $101,600 | $14,300 | $87,300 |
| 2020 | $2,456 | $114,700 | $14,300 | $100,400 |
| 2019 | $2,463 | $114,700 | $14,300 | $100,400 |
| 2018 | $2,522 | $117,300 | $14,300 | $103,000 |
| 2017 | $2,079 | $96,200 | $14,600 | $81,600 |
| 2016 | $2,064 | $96,200 | $14,600 | $81,600 |
| 2015 | $2,037 | $96,200 | $14,600 | $81,600 |
| 2014 | $2,037 | $96,200 | $14,600 | $81,600 |
Agents Affiliated with this Home
-
Teresa Weeder

Seller's Agent in 2025
Teresa Weeder
NP Dodge Real Estate Sales, Inc.
(402) 651-0772
1 in this area
23 Total Sales
-
Ashley Sum

Buyer's Agent in 2025
Ashley Sum
BHHS Ambassador Real Estate
(402) 880-7629
1 in this area
111 Total Sales
-
Michelle Brezinski

Seller's Agent in 2017
Michelle Brezinski
Nebraska Realty
(402) 880-9556
1 in this area
51 Total Sales
-
Angela Hunter

Buyer's Agent in 2017
Angela Hunter
Better Homes and Gardens R.E.
(402) 612-3308
2 in this area
92 Total Sales
Map
Source: Great Plains Regional MLS
MLS Number: 22513156
APN: 1562-0000-22
- 2413 S 49th Ave
- 2134 S 48th St
- 2510 S 49th St
- 5029 Arbor Cir
- 2425 S 47th St
- 4709 Bancroft St
- 4541 Shirley St
- 4921 Woolworth Ave
- 3022 S 49th Ave
- 2702 S 46th St
- 4511 Shirley St
- 5580 Shirley St
- 5036 Poppleton Ave
- 4814 Poppleton Ave
- 4455 Woolworth Ave
- 4427 Pine St
- 4311 Oak St
- 4224 Oak St
- 4116 Arbor St
- 5831 Frances St
