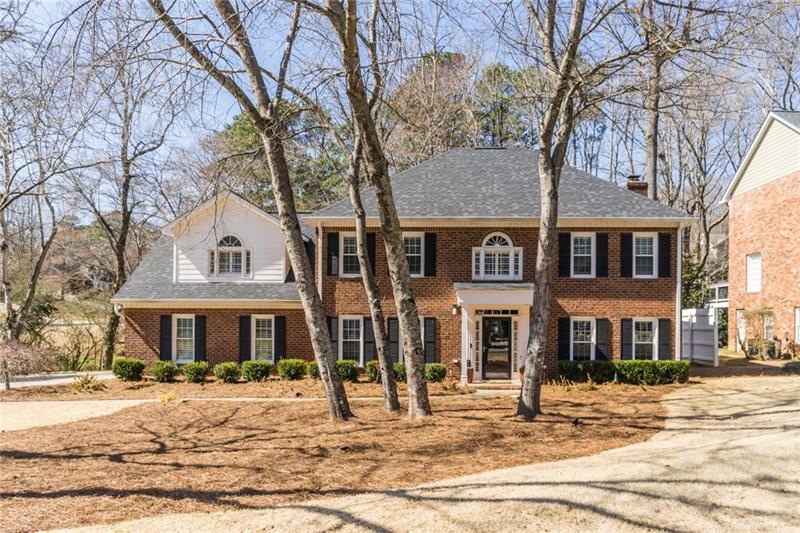
$725,000
- 4 Beds
- 3.5 Baths
- 3,191 Sq Ft
- 2540 Rocky Springs Dr
- Marietta, GA
This beautifully renovated contemporary style home is situated in the quiet community of Post Oak Springs and highly sought after Pope High School district. This home boasts a warm and inviting family room, hardwood and luxury vinyl flooring, beautiful fireplace and much more. The kitchen is complete with ample cabinetry, large island, quartz countertops, stainless-steel appliances and entry to
Riquetta Brown Fathom Realty GA, LLC
