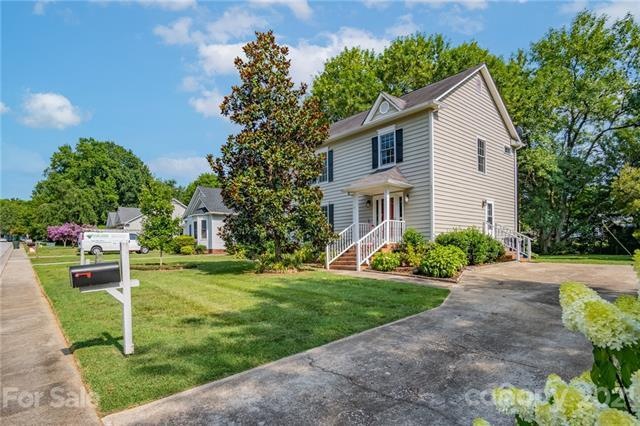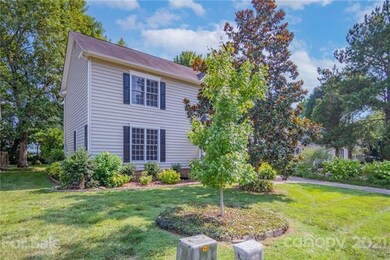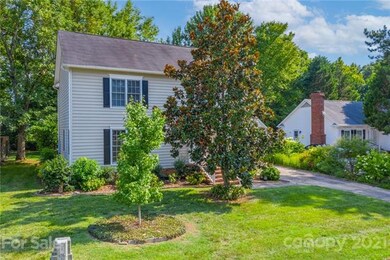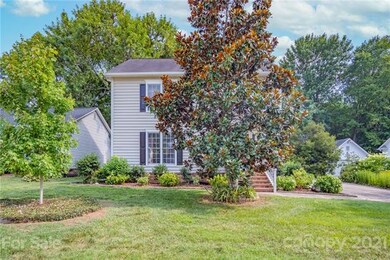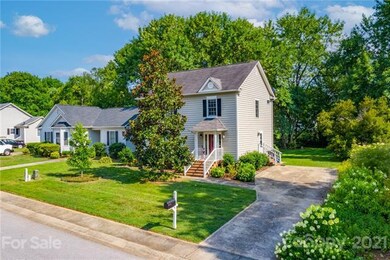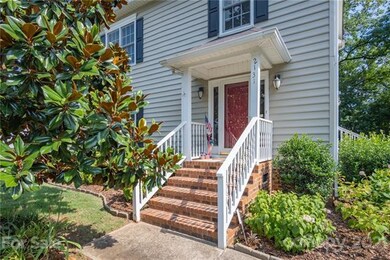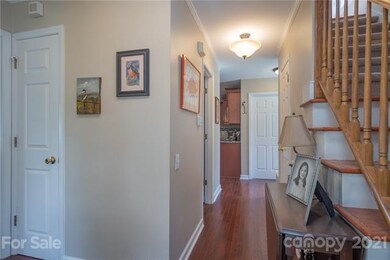
2131 Summers Glen Rock Hill, SC 29732
Highlights
- Traditional Architecture
- Shed
- Level Lot
- Wood Flooring
About This Home
As of August 2022This newly remodeled 3 bedroom 2 and half bath home features new kitchen cabinets, countertops and backsplash, New hardwood floors through out the first floor, and Newly updated upstairs bathrooms. Large Master suite with double vanity and walk in tile shower with tons of storage. French doors open up to back porch and Private back yard with mature trees. This home also has the perfect location close to shopping, the growing downtown rock hill, and easy access to I-77.
Last Agent to Sell the Property
Rinehart Realty Corporation License #111103 Listed on: 07/16/2021
Last Buyer's Agent
Sharon White
Keller Williams Connected License #122493
Home Details
Home Type
- Single Family
Year Built
- Built in 1995
Home Design
- Traditional Architecture
- Vinyl Siding
Flooring
- Wood
- Tile
Additional Features
- Crawl Space
- Shed
- Level Lot
Listing and Financial Details
- Assessor Parcel Number 636-06-01-011
Ownership History
Purchase Details
Home Financials for this Owner
Home Financials are based on the most recent Mortgage that was taken out on this home.Purchase Details
Home Financials for this Owner
Home Financials are based on the most recent Mortgage that was taken out on this home.Purchase Details
Purchase Details
Purchase Details
Home Financials for this Owner
Home Financials are based on the most recent Mortgage that was taken out on this home.Similar Homes in Rock Hill, SC
Home Values in the Area
Average Home Value in this Area
Purchase History
| Date | Type | Sale Price | Title Company |
|---|---|---|---|
| Deed | $325,000 | None Listed On Document | |
| Deed | $305,000 | None Available | |
| Quit Claim Deed | $123,500 | -- | |
| Foreclosure Deed | $110,000 | -- | |
| Deed | $140,000 | -- |
Mortgage History
| Date | Status | Loan Amount | Loan Type |
|---|---|---|---|
| Open | $308,750 | New Conventional | |
| Previous Owner | $294,566 | FHA | |
| Previous Owner | $144,000 | New Conventional | |
| Previous Owner | $146,900 | VA | |
| Previous Owner | $145,400 | VA | |
| Previous Owner | $144,620 | VA | |
| Previous Owner | $26,688 | New Conventional |
Property History
| Date | Event | Price | Change | Sq Ft Price |
|---|---|---|---|---|
| 08/03/2022 08/03/22 | Sold | $325,000 | +1.6% | $191 / Sq Ft |
| 07/01/2022 07/01/22 | For Sale | $319,900 | +4.9% | $188 / Sq Ft |
| 08/17/2021 08/17/21 | Sold | $305,000 | +3.4% | $179 / Sq Ft |
| 07/19/2021 07/19/21 | Pending | -- | -- | -- |
| 07/16/2021 07/16/21 | For Sale | $295,000 | -- | $174 / Sq Ft |
Tax History Compared to Growth
Tax History
| Year | Tax Paid | Tax Assessment Tax Assessment Total Assessment is a certain percentage of the fair market value that is determined by local assessors to be the total taxable value of land and additions on the property. | Land | Improvement |
|---|---|---|---|---|
| 2024 | $2,867 | $13,067 | $1,520 | $11,547 |
| 2023 | $2,875 | $13,067 | $1,520 | $11,547 |
| 2022 | $2,580 | $11,649 | $1,520 | $10,129 |
| 2021 | -- | $5,865 | $1,205 | $4,660 |
| 2020 | $1,302 | $5,865 | $0 | $0 |
| 2019 | $1,168 | $5,100 | $0 | $0 |
| 2018 | $1,166 | $5,100 | $0 | $0 |
| 2017 | $1,124 | $5,100 | $0 | $0 |
| 2016 | $3,027 | $7,650 | $0 | $0 |
| 2014 | -- | $0 | $0 | $0 |
| 2013 | -- | $0 | $0 | $0 |
Agents Affiliated with this Home
-
Melanie Outlaw

Seller's Agent in 2022
Melanie Outlaw
NorthGroup Real Estate LLC
(803) 320-3190
6 in this area
259 Total Sales
-
Judi Seyez
J
Buyer's Agent in 2022
Judi Seyez
Keller Williams Ballantyne Area
(704) 231-8148
10 in this area
110 Total Sales
-
Ashley Rinehart
A
Seller's Agent in 2021
Ashley Rinehart
Rinehart Realty Corporation
(803) 415-2582
31 in this area
70 Total Sales
-
S
Buyer's Agent in 2021
Sharon White
Keller Williams Connected
Map
Source: Canopy MLS (Canopy Realtor® Association)
MLS Number: CAR3760927
APN: 6360601011
- 2016 Celanese Rd
- 1791 Rosewell Dr Unit 65
- 1729 Fieldcrest Cir
- 1776 Rosewell Dr
- 1670 Midbrook Dr
- 2225 Mount Gallant Rd
- 1506 Crestdale Rd
- 2009 Pinevalley Rd
- 1762 Tate Rd
- 1684 Tate Rd Unit 273
- 2606 Camelot Dr
- 1658 Crestdale Rd
- 1668 Tate Rd
- 1522 Tuckers Glenn Dr
- 1505 Tuckers Glenn Dr
- 1671 Hunters Trail
- 1948 Marett Blvd
- 1532 Andora Dr
- 1319 Mount Gallant Rd
- 128 Front Porch Dr
