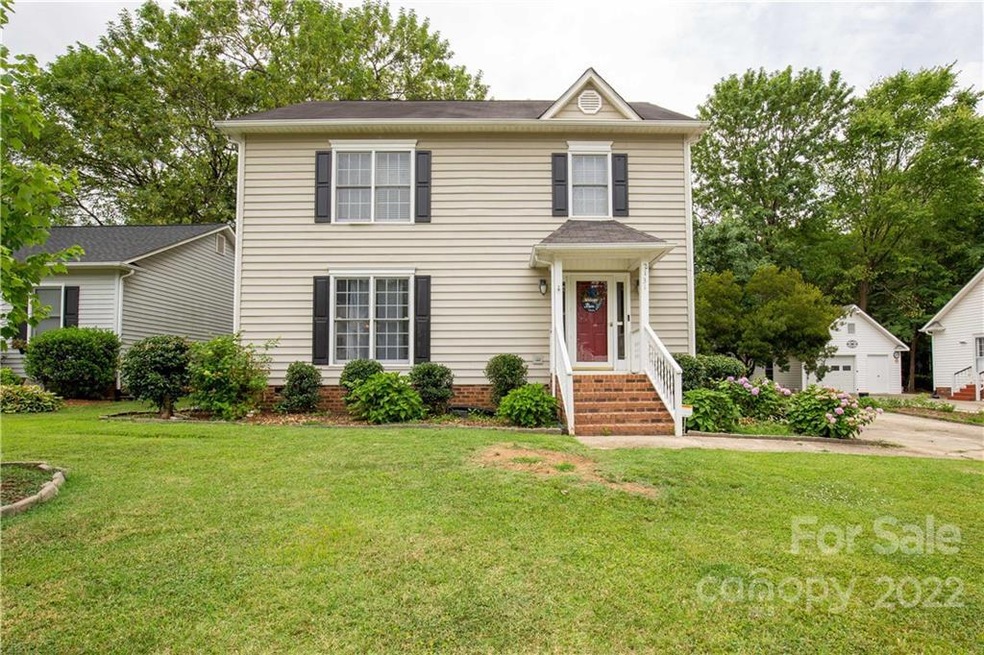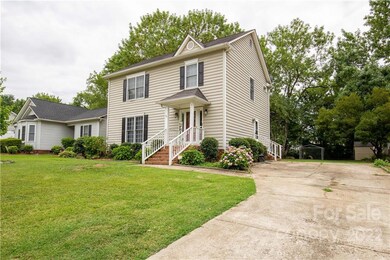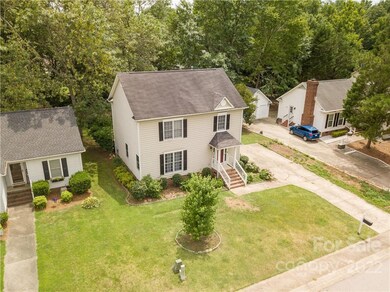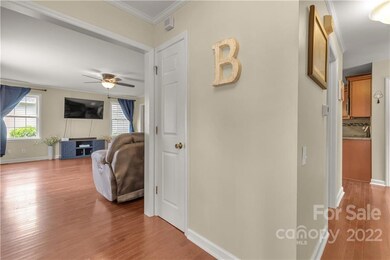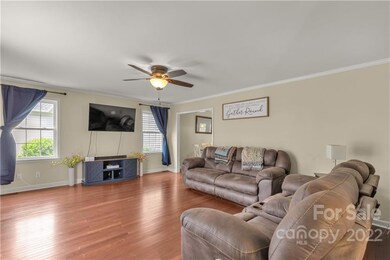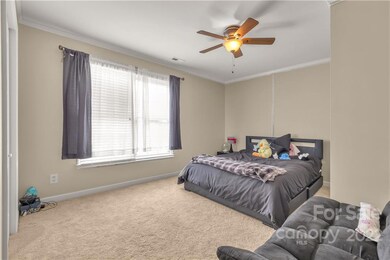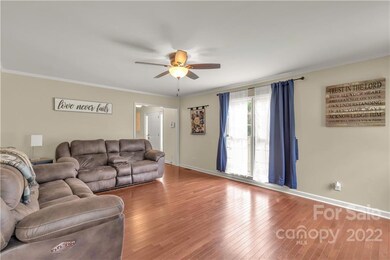
2131 Summers Glen Rock Hill, SC 29732
Highlights
- Traditional Architecture
- Double Self-Cleaning Oven
- More Than Two Accessible Exits
- Wood Flooring
- Laundry Room
- Shed
About This Home
As of August 2022This home is move in ready. You'll love the large kitchen that has granite counter tops, ceramic backsplash, bar area, stainless steel appliances and the french doors that lead to the private back yard. Beautiful hardwoods throughout the main living area. Upstairs are 3 bedrooms that include a large primary suite with double walk in closets, double vanity and walk in tile shower. This location is close to downtown Rock Hill, and offers close access to I-77. This home won't last long.
Last Agent to Sell the Property
NorthGroup Real Estate LLC License #302912 Listed on: 07/01/2022

Home Details
Home Type
- Single Family
Est. Annual Taxes
- $2,867
Year Built
- Built in 1995
Lot Details
- Paved or Partially Paved Lot
- Zoning described as SF-5
Parking
- Driveway
Home Design
- Traditional Architecture
- Vinyl Siding
Interior Spaces
- Crawl Space
- Laundry Room
Kitchen
- Double Self-Cleaning Oven
- Electric Oven
- Electric Cooktop
- Microwave
- Dishwasher
- Disposal
Flooring
- Wood
- Tile
Bedrooms and Bathrooms
- 3 Bedrooms
Schools
- India Hook Elementary School
- Sullivan Middle School
- Rock Hill High School
Utilities
- Central Heating
- Gas Water Heater
Additional Features
- More Than Two Accessible Exits
- Shed
Community Details
- Hidden Forest Subdivision
Listing and Financial Details
- Assessor Parcel Number 636-06-01-011
Ownership History
Purchase Details
Home Financials for this Owner
Home Financials are based on the most recent Mortgage that was taken out on this home.Purchase Details
Home Financials for this Owner
Home Financials are based on the most recent Mortgage that was taken out on this home.Purchase Details
Purchase Details
Purchase Details
Home Financials for this Owner
Home Financials are based on the most recent Mortgage that was taken out on this home.Similar Homes in Rock Hill, SC
Home Values in the Area
Average Home Value in this Area
Purchase History
| Date | Type | Sale Price | Title Company |
|---|---|---|---|
| Deed | $325,000 | None Listed On Document | |
| Deed | $305,000 | None Available | |
| Quit Claim Deed | $123,500 | -- | |
| Foreclosure Deed | $110,000 | -- | |
| Deed | $140,000 | -- |
Mortgage History
| Date | Status | Loan Amount | Loan Type |
|---|---|---|---|
| Open | $308,750 | New Conventional | |
| Previous Owner | $294,566 | FHA | |
| Previous Owner | $144,000 | New Conventional | |
| Previous Owner | $146,900 | VA | |
| Previous Owner | $145,400 | VA | |
| Previous Owner | $144,620 | VA | |
| Previous Owner | $26,688 | New Conventional |
Property History
| Date | Event | Price | Change | Sq Ft Price |
|---|---|---|---|---|
| 08/03/2022 08/03/22 | Sold | $325,000 | +1.6% | $191 / Sq Ft |
| 07/01/2022 07/01/22 | For Sale | $319,900 | +4.9% | $188 / Sq Ft |
| 08/17/2021 08/17/21 | Sold | $305,000 | +3.4% | $179 / Sq Ft |
| 07/19/2021 07/19/21 | Pending | -- | -- | -- |
| 07/16/2021 07/16/21 | For Sale | $295,000 | -- | $174 / Sq Ft |
Tax History Compared to Growth
Tax History
| Year | Tax Paid | Tax Assessment Tax Assessment Total Assessment is a certain percentage of the fair market value that is determined by local assessors to be the total taxable value of land and additions on the property. | Land | Improvement |
|---|---|---|---|---|
| 2024 | $2,867 | $13,067 | $1,520 | $11,547 |
| 2023 | $2,875 | $13,067 | $1,520 | $11,547 |
| 2022 | $2,580 | $11,649 | $1,520 | $10,129 |
| 2021 | -- | $5,865 | $1,205 | $4,660 |
| 2020 | $1,302 | $5,865 | $0 | $0 |
| 2019 | $1,168 | $5,100 | $0 | $0 |
| 2018 | $1,166 | $5,100 | $0 | $0 |
| 2017 | $1,124 | $5,100 | $0 | $0 |
| 2016 | $3,027 | $7,650 | $0 | $0 |
| 2014 | -- | $0 | $0 | $0 |
| 2013 | -- | $0 | $0 | $0 |
Agents Affiliated with this Home
-

Seller's Agent in 2022
Melanie Outlaw
NorthGroup Real Estate LLC
(803) 320-3190
6 in this area
264 Total Sales
-
J
Buyer's Agent in 2022
Judi Seyez
Keller Williams Ballantyne Area
(704) 231-8148
10 in this area
110 Total Sales
-
A
Seller's Agent in 2021
Ashley Rinehart
Rinehart Realty Corporation
(803) 415-2582
31 in this area
70 Total Sales
-
S
Buyer's Agent in 2021
Sharon White
Keller Williams Connected
Map
Source: Canopy MLS (Canopy Realtor® Association)
MLS Number: 3873756
APN: 6360601011
- 2016 Celanese Rd
- 2132 Country Ct
- 1791 Rosewell Dr Unit 65
- 2015 Downey St
- 2212 Lookout Point
- 1776 Rosewell Dr
- 1776 Baylor Dr
- 2225 Mount Gallant Rd
- 1764 Baylor Dr
- 2009 Pinevalley Rd
- 2362 Marett Blvd
- 1762 Tate Rd
- 2010 Pinevalley Rd
- 1706 Baylor Dr
- 2256 Drawbridge Ct
- 1658 Crestdale Rd
- 1668 Tate Rd
- 2631 Meredith Ct
- 1522 Tuckers Glenn Dr
- 1505 Tuckers Glenn Dr
