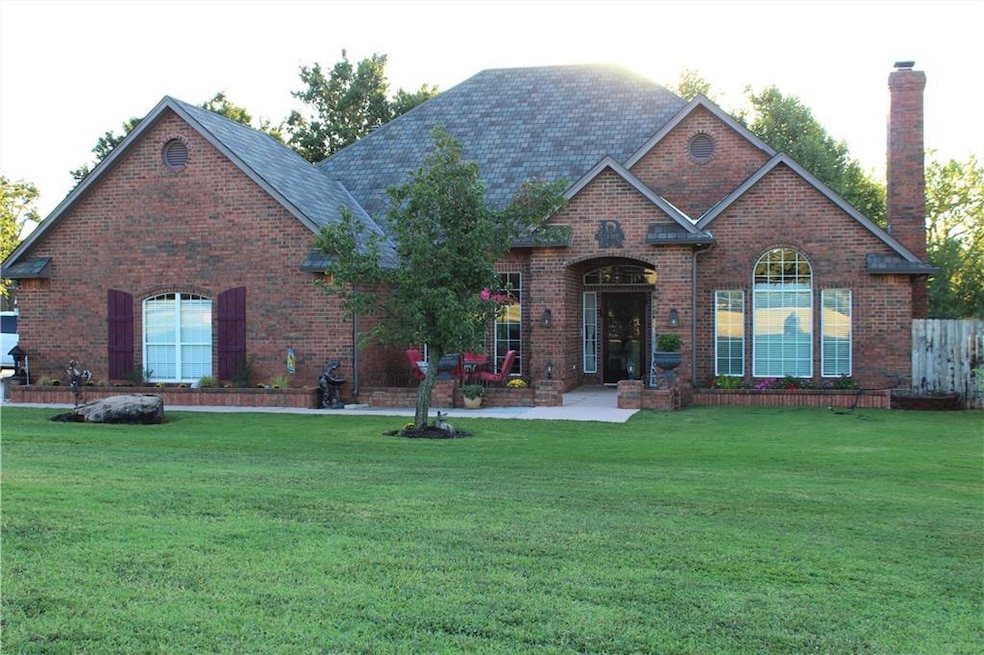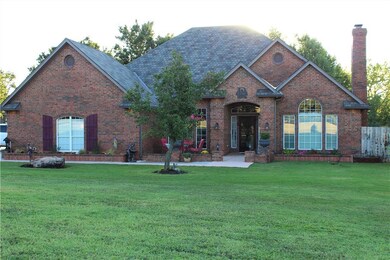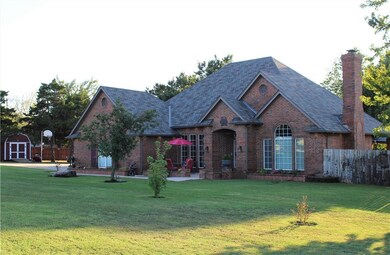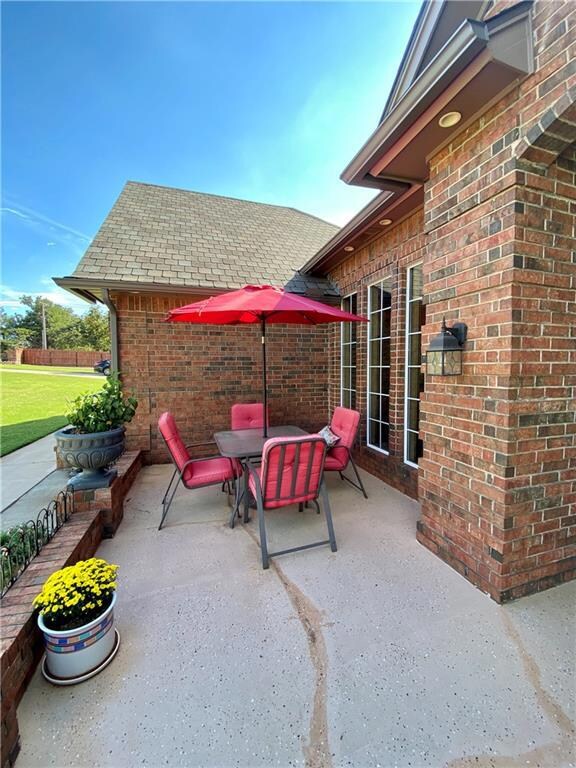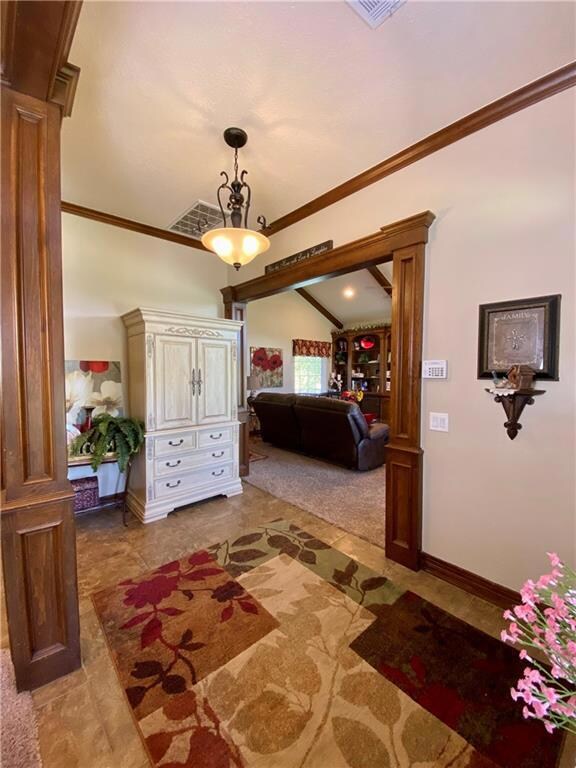
2131 Tamara Rd Guthrie, OK 73044
Highlights
- 1.44 Acre Lot
- Traditional Architecture
- Covered patio or porch
- Fogarty Elementary School Rated 9+
- Corner Lot
- 2 Car Attached Garage
About This Home
As of November 2022Ever dreamed of owning the whole block? This meticulously kept 3/2+bonus room boasts of country charm on 1.44 acres minutes from historic Guthrie. Front courtyard is a great place for having your dinner al fresco. The grand entry way is flanked by large wood columns & high ceilings. Formal dining has tray ceilings & tall windows. Relaxing living room features vaulted ceiling & cozy fire place. Newly remodeled kitchen has new countertops, backsplash, sink, plumbing, & cabinet hardware. Breakfast nook windows show the backyard landscape. The remodeled first bathroom has new countertop, backsplash, sinks, faucets, & tub with tiled surround. The in-room linen closet offers plenty of storage. The remodeled laundry room includes entry to oversized garage w/ custom paint, TV connection, & inground storm shelter. The 2 large bedrooms have generous closets. The spacious primary suite has decorative crystal ceiling fans, sitting room, & floor to ceiling windows w/ spa-like bath.
Last Buyer's Agent
Chad Sagehorn
Partners Real Estate LLC
Home Details
Home Type
- Single Family
Year Built
- Built in 1989
Lot Details
- 1.44 Acre Lot
- Rural Setting
- Corner Lot
Parking
- 2 Car Attached Garage
- Driveway
Home Design
- Traditional Architecture
- Slab Foundation
- Brick Frame
- Composition Roof
Interior Spaces
- 2,301 Sq Ft Home
- 2-Story Property
- Wood Burning Fireplace
Bedrooms and Bathrooms
- 3 Bedrooms
- 2 Full Bathrooms
Outdoor Features
- Covered patio or porch
- Outbuilding
Schools
- Central Elementary School
- Guthrie JHS Middle School
- Guthrie High School
Utilities
- Central Air
- Heat Pump System
Listing and Financial Details
- Legal Lot and Block 1 / 2
Ownership History
Purchase Details
Home Financials for this Owner
Home Financials are based on the most recent Mortgage that was taken out on this home.Purchase Details
Home Financials for this Owner
Home Financials are based on the most recent Mortgage that was taken out on this home.Purchase Details
Home Financials for this Owner
Home Financials are based on the most recent Mortgage that was taken out on this home.Purchase Details
Home Financials for this Owner
Home Financials are based on the most recent Mortgage that was taken out on this home.Purchase Details
Home Financials for this Owner
Home Financials are based on the most recent Mortgage that was taken out on this home.Similar Homes in the area
Home Values in the Area
Average Home Value in this Area
Purchase History
| Date | Type | Sale Price | Title Company |
|---|---|---|---|
| Warranty Deed | $373,000 | Oklahoma City Abstract & Title | |
| Warranty Deed | $262,000 | Chicago Title Oklahoma Co | |
| Warranty Deed | $241,000 | Oklahoma City Abstract & Tit | |
| Warranty Deed | $233,000 | Oklahoma City Abstract & Tit | |
| Warranty Deed | $196,500 | None Available |
Mortgage History
| Date | Status | Loan Amount | Loan Type |
|---|---|---|---|
| Open | $377,637 | VA | |
| Closed | $373,000 | VA | |
| Previous Owner | $247,000 | New Conventional | |
| Previous Owner | $110,750 | VA | |
| Previous Owner | $205,600 | New Conventional | |
| Previous Owner | $209,700 | New Conventional | |
| Previous Owner | $196,500 | Adjustable Rate Mortgage/ARM |
Property History
| Date | Event | Price | Change | Sq Ft Price |
|---|---|---|---|---|
| 11/16/2022 11/16/22 | Sold | $373,000 | -1.8% | $162 / Sq Ft |
| 10/06/2022 10/06/22 | Pending | -- | -- | -- |
| 09/24/2022 09/24/22 | Price Changed | $379,900 | -2.6% | $165 / Sq Ft |
| 09/17/2022 09/17/22 | Price Changed | $389,900 | 0.0% | $169 / Sq Ft |
| 09/17/2022 09/17/22 | For Sale | $389,900 | +4.5% | $169 / Sq Ft |
| 09/16/2022 09/16/22 | Off Market | $373,000 | -- | -- |
| 09/15/2022 09/15/22 | For Sale | $382,000 | +2.4% | $166 / Sq Ft |
| 09/09/2022 09/09/22 | Off Market | $373,000 | -- | -- |
| 09/03/2022 09/03/22 | For Sale | $382,000 | +45.8% | $166 / Sq Ft |
| 12/07/2020 12/07/20 | Sold | $262,000 | -4.7% | $114 / Sq Ft |
| 11/03/2020 11/03/20 | Pending | -- | -- | -- |
| 10/25/2020 10/25/20 | For Sale | $275,000 | +14.2% | $120 / Sq Ft |
| 12/07/2018 12/07/18 | Sold | $240,750 | -2.3% | $105 / Sq Ft |
| 11/02/2018 11/02/18 | Pending | -- | -- | -- |
| 10/12/2018 10/12/18 | For Sale | $246,500 | +5.8% | $107 / Sq Ft |
| 09/04/2015 09/04/15 | Sold | $233,000 | -2.9% | $101 / Sq Ft |
| 06/18/2015 06/18/15 | Pending | -- | -- | -- |
| 03/25/2015 03/25/15 | For Sale | $239,900 | -- | $104 / Sq Ft |
Tax History Compared to Growth
Tax History
| Year | Tax Paid | Tax Assessment Tax Assessment Total Assessment is a certain percentage of the fair market value that is determined by local assessors to be the total taxable value of land and additions on the property. | Land | Improvement |
|---|---|---|---|---|
| 2024 | -- | $36,561 | $3,520 | $33,041 |
| 2023 | $0 | $35,496 | $3,520 | $31,976 |
| 2022 | $2,667 | $28,951 | $3,520 | $25,431 |
| 2021 | $2,683 | $28,951 | $3,520 | $25,431 |
| 2020 | $2,366 | $26,473 | $3,080 | $23,393 |
| 2019 | $2,374 | $26,473 | $3,080 | $23,393 |
| 2018 | $2,234 | $25,705 | $2,432 | $23,273 |
| 2017 | $2,216 | $25,965 | $2,432 | $23,533 |
| 2016 | $2,327 | $25,512 | $2,200 | $23,312 |
| 2014 | $1,379 | $19,081 | $1,925 | $17,156 |
| 2013 | $1,622 | $20,815 | $2,100 | $18,715 |
Agents Affiliated with this Home
-

Seller's Agent in 2022
Scott Roylance
Keller Williams Mulinix OKC
(918) 210-5211
1 in this area
55 Total Sales
-
C
Buyer's Agent in 2022
Chad Sagehorn
Partners Real Estate LLC
-

Seller's Agent in 2020
Kim Llewelyn
Stellar Realty
(405) 816-3306
1 in this area
264 Total Sales
-

Buyer's Agent in 2020
Andrew Foshee
Keller Williams Central OK ED
(405) 330-2777
36 in this area
372 Total Sales
-

Seller's Agent in 2018
Krista Martin
Exit Realty Premier
(405) 401-5068
80 in this area
312 Total Sales
Map
Source: MLSOK
MLS Number: 1028656
APN: 420005345
- 1890 E Industrial Rd
- 6288 Ray Place
- 1981 Debbie Dr
- 1210 S Birch St
- 1641 Safari Dr
- 1530 Safari Dr
- 1209 Stallion Dr
- 1217 Stallion Dr
- 1217 Stallion Dr
- 1217 Stallion Dr
- 1217 Stallion Dr
- 1217 Stallion Dr
- 1217 Stallion Dr
- 1217 Stallion Dr
- 1217 Stallion Dr
- 1217 Stallion Dr
- 1217 Stallion Dr
- 1217 Stallion Dr
- 1201 Stallion Dr
- 1210 Stallion Dr
