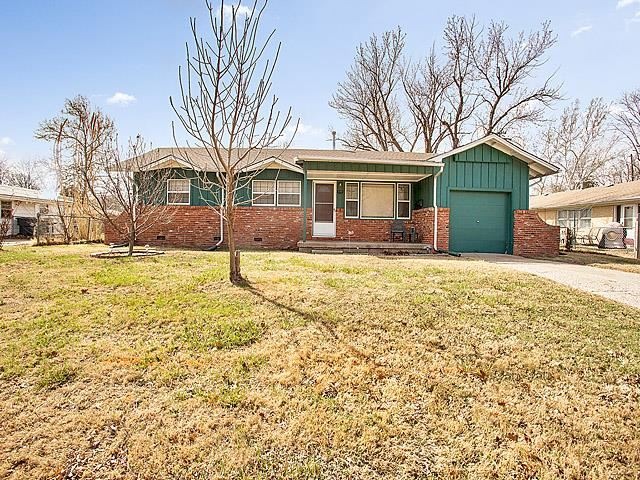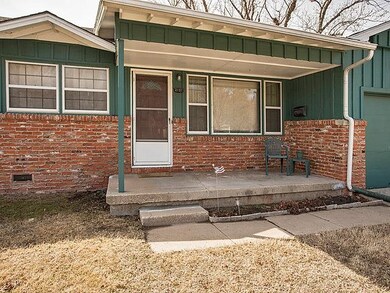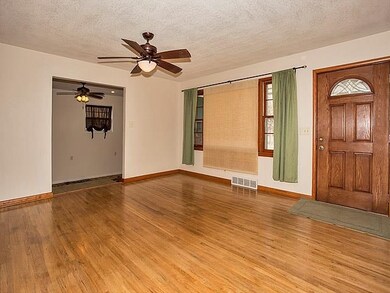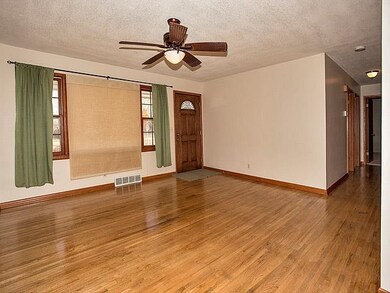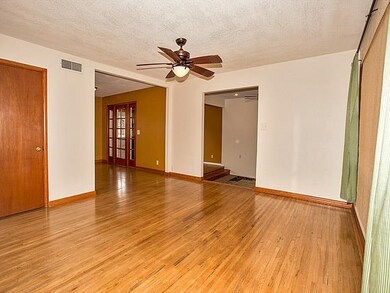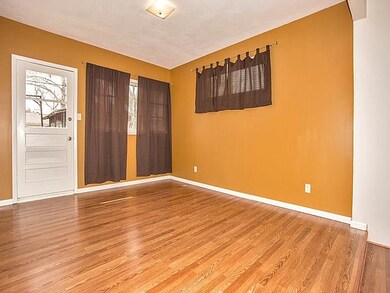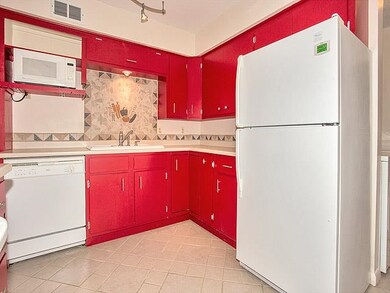
2131 W 25th St N Wichita, KS 67204
Benjamin Hills-Pleasant Valley NeighborhoodHighlights
- Ranch Style House
- L-Shaped Dining Room
- Storm Windows
- Wood Flooring
- Tennis Courts
- Walk-In Closet
About This Home
As of November 2022Cute home near 21st and Amidon! Well-maintained and move-in ready! Total of 3 bedrooms and 2 full baths. Great living room with refinished hardwood floors! You’ll love the extra bonus family room and formal dining area. The former garage was converted and remodeled into this bonus family room/ formal dining area that also has a nice storage area with built-in shelving. Kitchen is RETRO-cute with red cabinets and a hand-laid tile backsplash and countertops, and tile flooring! Eating bar and breakfast nook also make up this great kitchen. All appliances stay, even fridge and washer and dryer! Large master bedroom was remodeled to have a full walk-in closet and attached remodeled bathroom! Fully fenced yard with shed and a large dual-sided dog house! The shed even has electricity – could be a great workshop! This home is so darn cute, it won’t last long!
Last Agent to Sell the Property
Berkshire Hathaway PenFed Realty License #00232632 Listed on: 03/23/2015
Last Buyer's Agent
Lenny Diaz
Golden, Inc. License #00048477
Home Details
Home Type
- Single Family
Est. Annual Taxes
- $844
Year Built
- Built in 1955
Lot Details
- 7,971 Sq Ft Lot
- Wood Fence
- Chain Link Fence
Home Design
- Ranch Style House
- Frame Construction
- Composition Roof
Interior Spaces
- 1,288 Sq Ft Home
- Ceiling Fan
- Window Treatments
- L-Shaped Dining Room
- Formal Dining Room
- Storm Windows
Kitchen
- Breakfast Bar
- Oven or Range
- Electric Cooktop
- Range Hood
- Dishwasher
- Disposal
Flooring
- Wood
- Laminate
Bedrooms and Bathrooms
- 3 Bedrooms
- En-Suite Primary Bedroom
- Walk-In Closet
- Shower Only
Laundry
- Laundry on main level
- Dryer
- Washer
- 220 Volts In Laundry
Schools
- Mclean Elementary School
- Marshall Middle School
- North High School
Utilities
- Forced Air Heating and Cooling System
- Heating System Uses Gas
Additional Features
- Handicap Accessible
- Patio
Listing and Financial Details
- Assessor Parcel Number 20173-123-06-0-31-01-007.00
Community Details
Overview
- Riverlawn Heights Subdivision
Recreation
- Tennis Courts
- Community Playground
Ownership History
Purchase Details
Home Financials for this Owner
Home Financials are based on the most recent Mortgage that was taken out on this home.Purchase Details
Home Financials for this Owner
Home Financials are based on the most recent Mortgage that was taken out on this home.Purchase Details
Purchase Details
Purchase Details
Home Financials for this Owner
Home Financials are based on the most recent Mortgage that was taken out on this home.Similar Homes in Wichita, KS
Home Values in the Area
Average Home Value in this Area
Purchase History
| Date | Type | Sale Price | Title Company |
|---|---|---|---|
| Warranty Deed | -- | -- | |
| Quit Claim Deed | -- | Security 1St Title Llc | |
| Special Warranty Deed | -- | None Available | |
| Sheriffs Deed | $95,614 | None Available | |
| Deed | -- | None Available | |
| Warranty Deed | -- | Security 1St Title |
Mortgage History
| Date | Status | Loan Amount | Loan Type |
|---|---|---|---|
| Open | $132,800 | New Conventional | |
| Closed | $144,500 | New Conventional | |
| Previous Owner | $63,750 | New Conventional | |
| Previous Owner | $94,261 | FHA | |
| Previous Owner | $64,452 | FHA |
Property History
| Date | Event | Price | Change | Sq Ft Price |
|---|---|---|---|---|
| 11/04/2022 11/04/22 | Sold | -- | -- | -- |
| 10/14/2022 10/14/22 | Pending | -- | -- | -- |
| 10/13/2022 10/13/22 | For Sale | $154,900 | +72.1% | $120 / Sq Ft |
| 12/20/2019 12/20/19 | Sold | -- | -- | -- |
| 11/22/2019 11/22/19 | Pending | -- | -- | -- |
| 11/04/2019 11/04/19 | For Sale | $90,000 | -6.3% | $70 / Sq Ft |
| 06/05/2015 06/05/15 | Sold | -- | -- | -- |
| 04/24/2015 04/24/15 | Pending | -- | -- | -- |
| 03/23/2015 03/23/15 | For Sale | $96,000 | -- | $75 / Sq Ft |
Tax History Compared to Growth
Tax History
| Year | Tax Paid | Tax Assessment Tax Assessment Total Assessment is a certain percentage of the fair market value that is determined by local assessors to be the total taxable value of land and additions on the property. | Land | Improvement |
|---|---|---|---|---|
| 2025 | $1,813 | $19,677 | $4,428 | $15,249 |
| 2023 | $1,813 | $15,319 | $2,197 | $13,122 |
| 2022 | $1,535 | $14,065 | $2,070 | $11,995 |
| 2021 | $1,518 | $13,398 | $2,070 | $11,328 |
| 2020 | $1,435 | $12,639 | $2,070 | $10,569 |
| 2019 | $1,381 | $12,156 | $2,070 | $10,086 |
| 2018 | $1,292 | $11,363 | $1,691 | $9,672 |
| 2017 | $1,293 | $0 | $0 | $0 |
| 2016 | $1,239 | $0 | $0 | $0 |
| 2015 | $869 | $0 | $0 | $0 |
| 2014 | $851 | $0 | $0 | $0 |
Agents Affiliated with this Home
-
Stephanie Eck

Seller's Agent in 2022
Stephanie Eck
Keller Williams Hometown Partners
(316) 665-2327
2 in this area
59 Total Sales
-
Donna Sherwood
D
Seller's Agent in 2019
Donna Sherwood
Sherwood Realty, Inc.
(316) 516-0212
64 Total Sales
-
Julia Shetlar

Seller's Agent in 2015
Julia Shetlar
Berkshire Hathaway PenFed Realty
(316) 650-2423
1 in this area
79 Total Sales
-
L
Buyer's Agent in 2015
Lenny Diaz
Golden, Inc.
Map
Source: South Central Kansas MLS
MLS Number: 501829
APN: 123-06-0-31-01-007.00
- 2044 W 24th St N
- 2824 N Athenian Ave
- 2482 N Coolidge Ave
- 2419 W Benjamin Dr
- 2951 N Coolidge Ave
- 2826 N Wedgewood Dr
- 5746 N Edwards Ct
- 2207 N Hyacinth Ln
- 2519 N Payne Ave
- 2936 N Wedgewood Dr
- 2926 N Wedgewood Dr
- 2017 N Hyacinth St
- 1420 W 20th St N
- 2438 N Salina Ave
- 1202 W Alcott St
- 2171 W 18th St N
- 1932 N Gordon St
- 3030 W River Park Dr
- 2437 N Woodland St
- 2182 N Riverside Blvd
